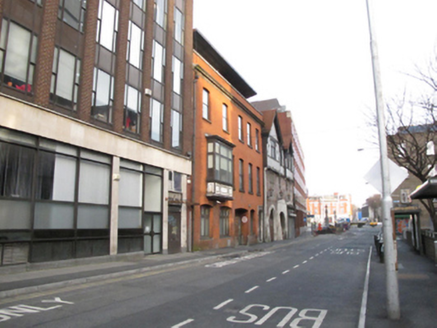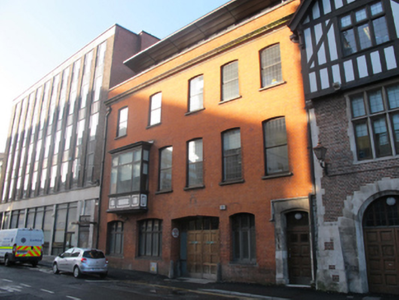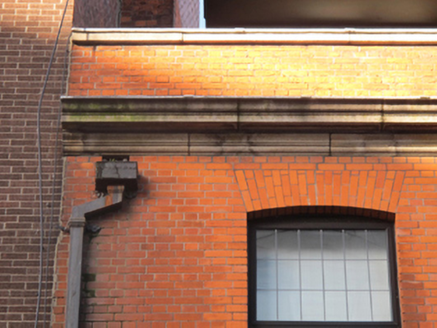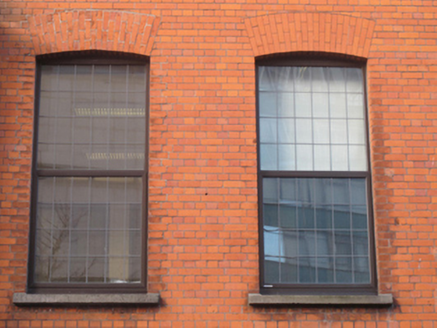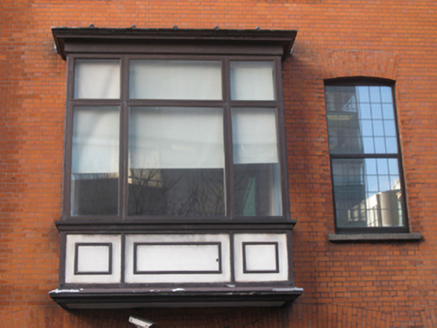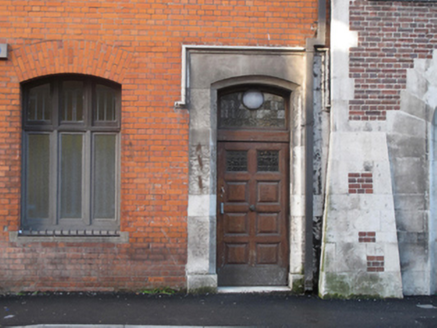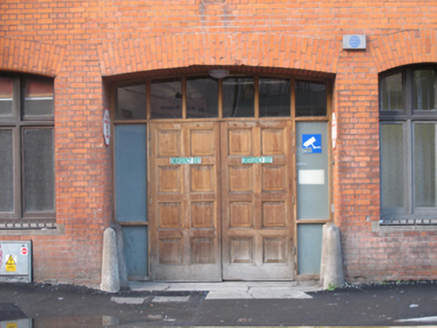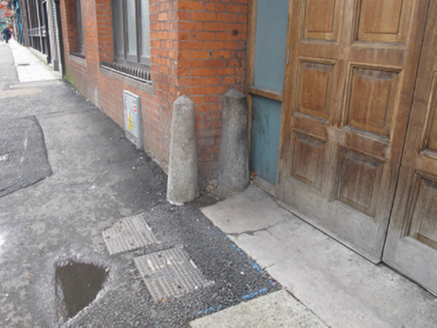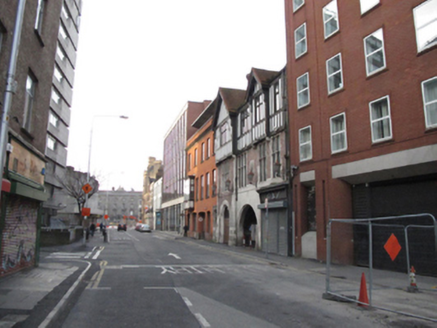Survey Data
Reg No
50020283
Rating
Regional
Categories of Special Interest
Architectural, Artistic, Social
Previous Name
Dublin Gas Company
Original Use
Office
In Use As
Office
Date
1900 - 1920
Coordinates
316111, 234325
Date Recorded
07/03/2015
Date Updated
--/--/--
Description
Attached five-bay three-storey office, built c.1910, with recent attic storey having metal roof. Red brick parapet having masonry coping covered with lead flashing, cast-iron rainwater goods. Carved granite cornice and eaves course over red brick, laid in English bond, to wall to front (east) elevation. Segmental-headed brick window openings having masonry sills, panelled timber oriel window to first floor, replacement uPVC windows throughout. Segmental-headed window openings to ground floor having flush masonry sills with iron spike studs and timber framed windows. Segmental-headed door opening having carved Portland stone surround and hood moulding, part-glazed timber panelled door and overlight. Segmental-headed integral carriage arch with brick reveals, jostle stones, timber door with raised and fielded panels, glass sidelights and overlights.
Appraisal
A fine Edwardian purpose-built office, constructed for the Dublin Gaslight Company, that makes an interesting addition to the character of the historic streetscape. It makes extensive use of factory-made brick along with delicate details in Portland stone, seen in particular in the doorcase and carved cornice, which articulate and provide a tonal and textural contrast to the façade. Its relative plainness, along with its more symmetrical facade, serves to effectively highlight the neighbouring Arts and Craft building, while contrasting with the mid twentieth century office blocks on Hawkins Street.
