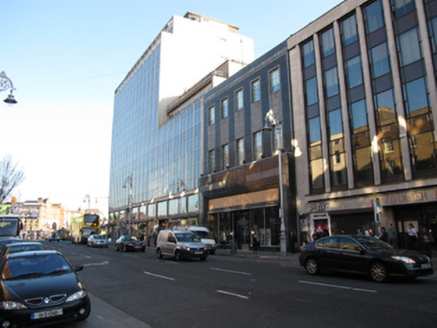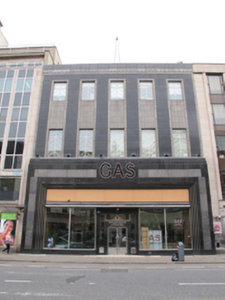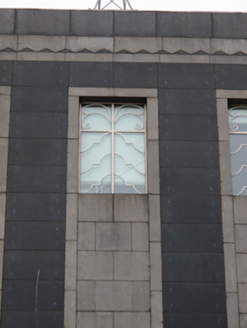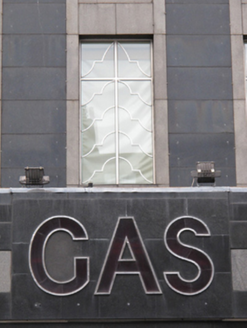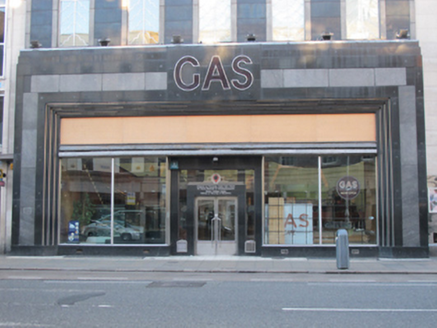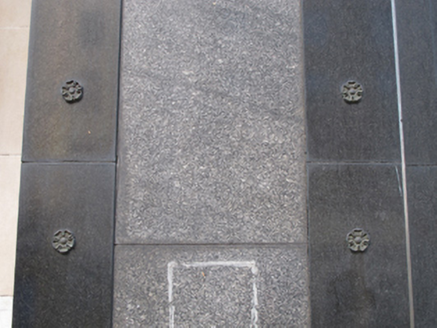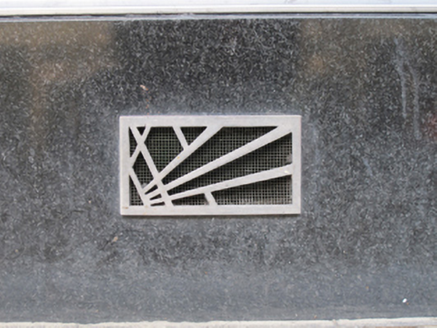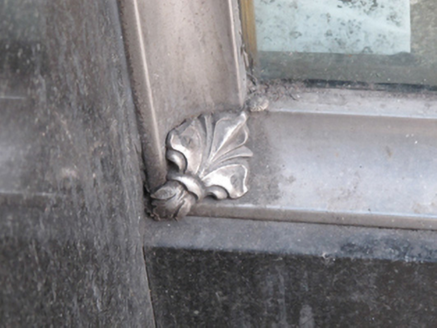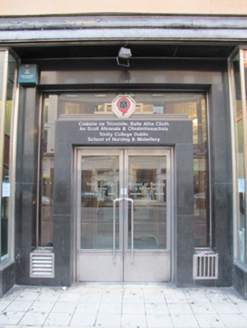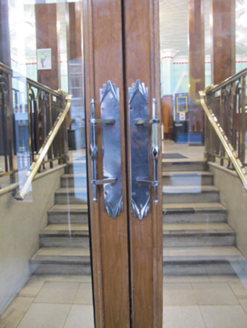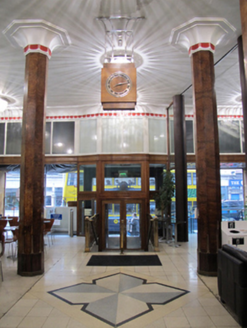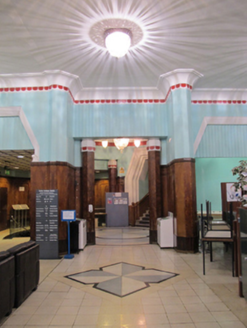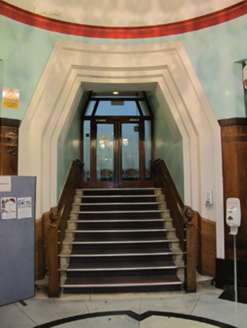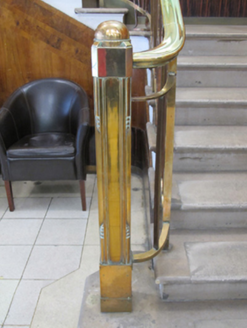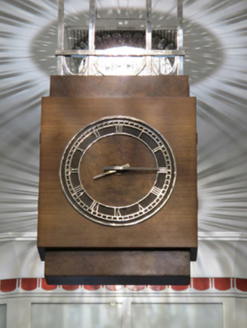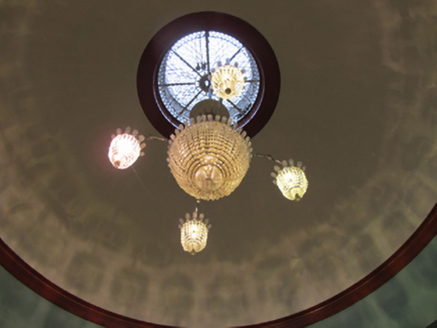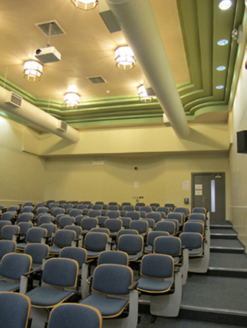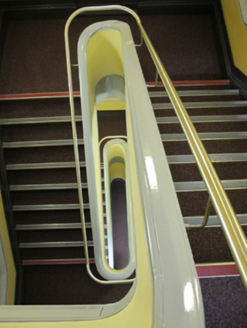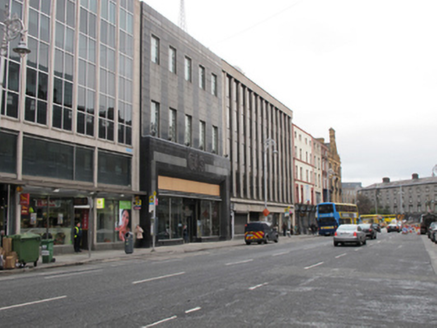Survey Data
Reg No
50020282
Rating
Regional
Categories of Special Interest
Architectural, Artistic, Historical, Social, Technical
Previous Name
Dublin Gas Company
Original Use
Office
In Use As
Faculty building
Date
1920 - 1940
Coordinates
316066, 234310
Date Recorded
13/04/2015
Date Updated
--/--/--
Description
Attached five-bay three-storey over basement office, built 1928-33, now in use as college. Copper platform roof hidden behind stone-clad parapet having zig-zag motif to eaves course. Polished stone cladding to front, with black marble having fixings behind rosettes to pilaster strips, grey granite cladding to glazing bays to front (west). Square-headed window openings with polished grey granite surrounds and aprons, replacement uPVC windows. Shopfront comprising stepped shallow projecting surround having recessed polished grey granite panels, central tablet with ‘GAS’ in red glass lettering having chrome border to front. Square-headed mezzanine light to full width of ground floor front, now blocked, over square-headed display window openings with chrome-plated steel-framed display windows on polished granite risers having chrome-plated air vents with sun-burst motifs, flanking square-headed door opening in recessed bay, having chrome-plated air vents under glazed surround to polished black granite architrave, double-leaf glazed chrome-plated steel doors. Double-leaf glazed timber door with chrome handles opening to marble steps having brass hand rails rising to foyer. Terrazzo floor with central diamond motif, timber panelling under plaster to walls, coving to plastered ceiling, octagonal-profile columns having walnut and mahogany veneer rising to ovolo stucco capitals, crystal chandeliers and hanging timber clock to ceiling. Art Deco style door openings and arches to foyer and rotunda. Rotunda with central oculus and crystal chandelier, Art Deco stepped arch with moulded plaster architrave to stairs to offices to rear, having marble steps, brass rails, banisters and newel posts from foyer to first floor. Auditorium with curved deeply-stepped coving to ceiling, having octagonal glass lamps to first floor. Stairs with open stair well and moulded concrete hand rail to second floor. Recent offices and lecture rooms to second floor. Located towards central north end east side of D’Olier Street.
Appraisal
The former Dublin Library Society was built on this site 1820 to designs by George Papworth. It was purchased by the Alliance & Dublin Gas Company in 1884 and connected with numbers 9, 10 and 10a Hawkins Street in 1905 and 1910. The present Art Deco facade and interior were constructed, to designs by Robinson & Keeffe, substantially remodelling the earlier Georgian building. This is one the finest buildings designed in the Art Deco style in Dublin, incorporating distinctive features such as the plain geometric facade, the Egyptian Revival themed foyer and the more subtle curves of stair well and stepped coving in the auditorium, a former cinema theatre for the Dublin Gas Company. Black marble and polished grey granite cladding create a striking facade, the fenestration panels creating a vertical emphasis to the upper floors contrasting with the horizontal emphasis of the ground floor, making the building an important contributor to the architectural character of the street. It retains a high quality Art Deco style.
