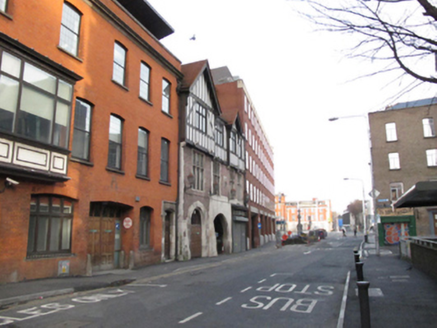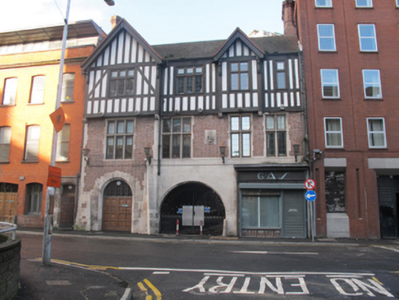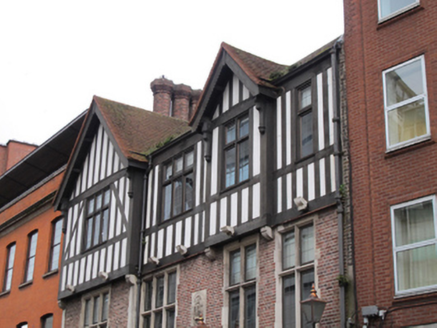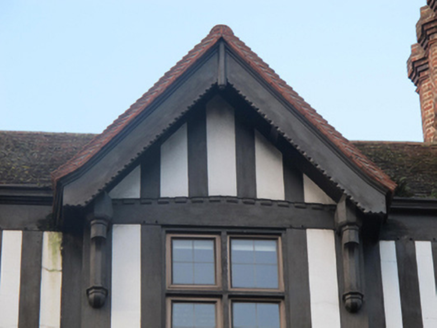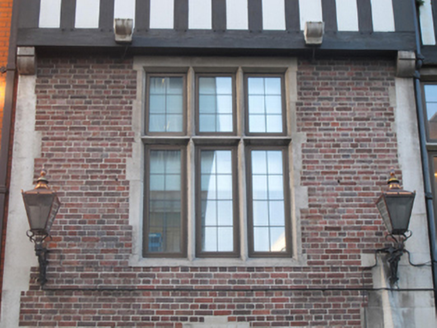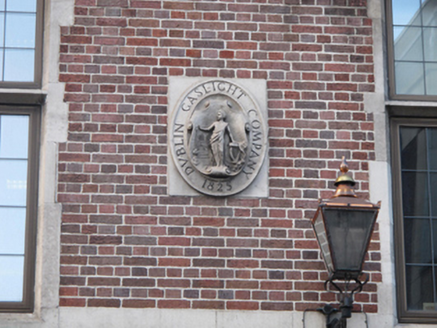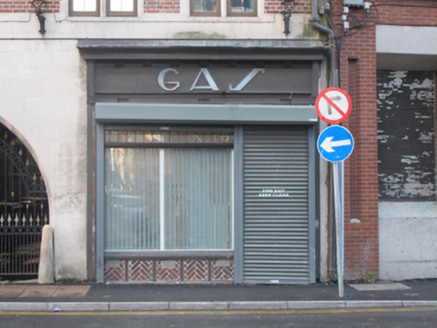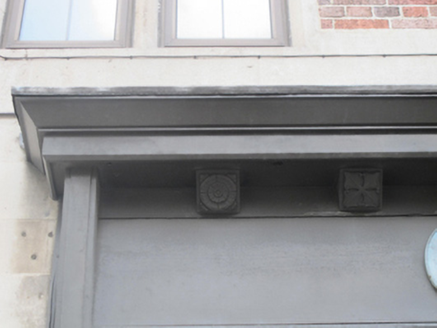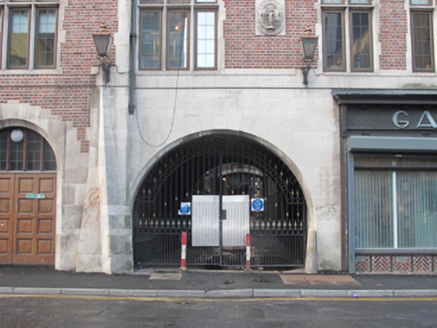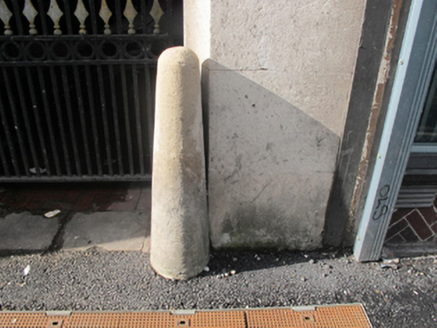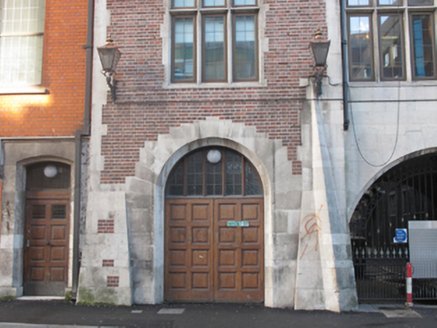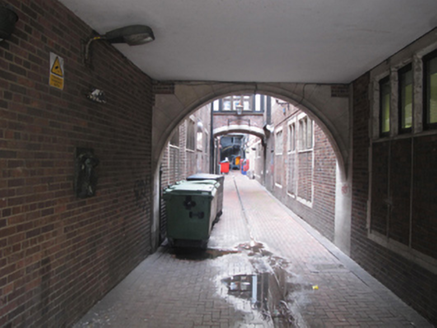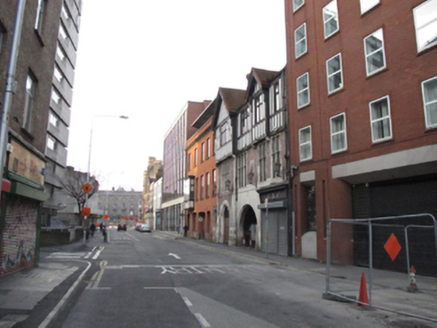Survey Data
Reg No
50020281
Rating
Regional
Categories of Special Interest
Architectural, Artistic, Social
Previous Name
Dublin Gas Company
Original Use
Office
In Use As
Faculty building
Date
1900 - 1910
Coordinates
316107, 234344
Date Recorded
07/03/2015
Date Updated
--/--/--
Description
Attached four-bay three-storey office over shop, built 1905, with gabled end bay, gablet and shopfront to front (east) elevation, and integral central passageway. Now in use for Trinity College School of Nursing. Pitched tiled roof having decorative bargeboards, timber eaves course, red brick chimneystacks with clay pots, and cast-iron rainwater goods. Half-timbering to wall to second floor, jetties to gabled end bay and gablet supported on masonry corbels, projecting timber dowel details to gables and plastered infills. Red brick, laid in English bond, to walls to first floor, dressed limestone to quoins, platband, and buttresses to south bay, ashlar limestone to north bays of ground floor. Carved limestone plaque with central figure of Hibernia surrounded by raised lettering ‘DUBLIN GASLIGHT COMPANY 1825’, and brass gas lights to first floor. Square-headed window openings having timber casement windows to second floor, transom and mullioned windows with chamfered limestone surrounds and casement windows to first floor. Round-headed door opening having carved Portland stone surround and voussoirs, flanked by masonry batter with brick panels, double-leaf timber panelled door, overlight in vertical segments having glass panels. Shopfront comprising cornice covered in lead flashing, carved rose motifs to soffit, simple console brackets, timber fascia with 'GAS' metal letters in slanting Art Deco font, square-headed display window with overlights, stall riser in herringbone brick panels in timber studs. Door obscured by recent roller shutters. Round-headed opening to Leinster Market, having Portland stone abutment with batter, carved surround with jostle stone double-leaf wrought-iron gates with cast-iron collars and spearhead finials. Leinster Market repeats Hawkins Street design features, brick walls, masonry arches, transom and mullioned masonry windows, brick and half-timber bridge connecting two bays either side of Leinster Market. Situated to west side of Hawkins Street.
Appraisal
The Liverpool-born architect Charles Herbert Ashworth designed this building for the Alliance & Dublin Consumers' Gas Company in the neo-Tudor style, influenced by the Arts and Crafts movement in England. This building forms the rear part of the Dublin Gas Company building on D'Olier Street (50020282), which is built in Art Deco style. A nod to the latter is apparent in the lettering of the shopfront on this elevation, lending artistic interest to the facade. This building, bisected by a public laneway, is a remarkable example of the Arts and Crafts style in Dublin city centre, its asymmetrical form and variety of materials contributing variety to the architectural character of the street and displaying high quality artisanship in its execution. This style is continued into Leinster Market.
