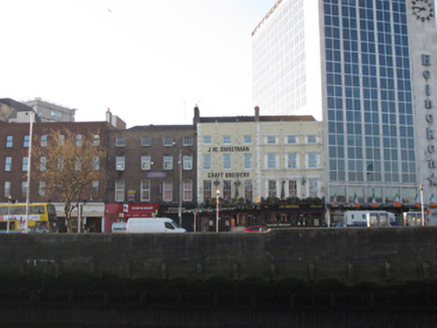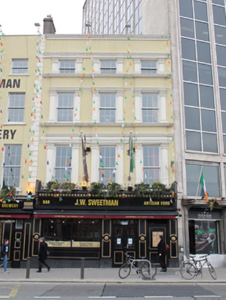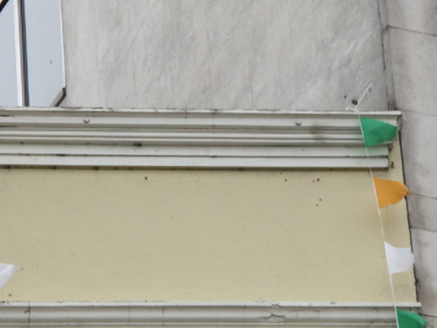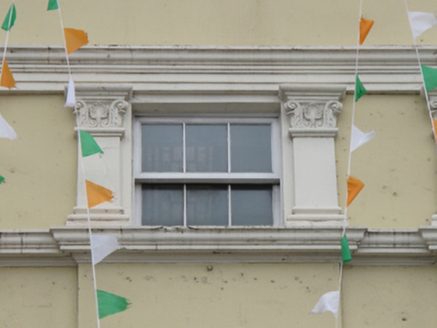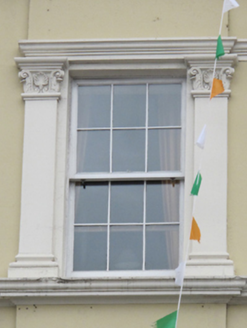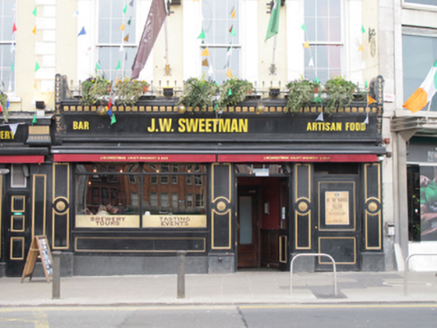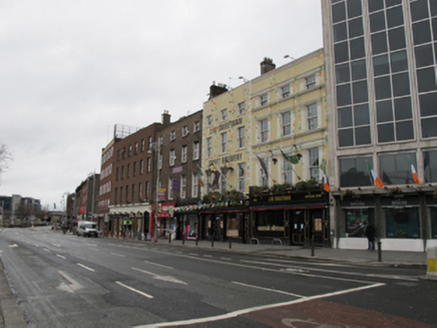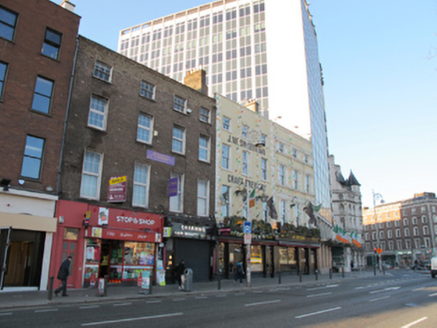Survey Data
Reg No
50020277
Rating
Regional
Categories of Special Interest
Architectural, Artistic, Social
Previous Name
Messr Maguire
Original Use
House
In Use As
Public house
Date
1810 - 1830
Coordinates
316049, 234362
Date Recorded
30/03/2015
Date Updated
--/--/--
Description
Attached three-bay four-storey former house and shop, built c.1820, refronted c.1880, having recent shopfront to front (north) elevation. Now in use as public house. Pitched slate roof behind rendered parapet with moulded cornice, rendered chimneystack having clay pots. Smooth rendered walls with moulded cornices and recent cast-iron brackets for lamps to first floor. Square-headed window openings having continuous moulded render sill courses over plain aprons, architraves comprising Corinthian-style pilasters supporting shared cornices, entablature with pulvinated frieze to first floor window openings, replacement uPVC windows throughout. Carved fascia, cornice and decorative brackets, surmounted by wrought-iron spoked railings, to recent timber shopfront, square-headed openings having recent fittings. Recent interior. Located to west end of Burgh Quay.
Appraisal
The Wide Street Commission created a continuous street along the south side of the river 1805-9 by removing intervening buildings, creating the cut stone quay walls and the current line of the street front. This building occupies a restricted triangular plot between O’Connell Bridge House and its neighbour to the east. Access to the rear, where there were tenements in the late nineteenth century, was by Carlisle Court, connected to Burgh Quay through an integral passage now concealed behind the recent shopfront. This building was formerly used as an hotel, and the elaborate stucco detailing, which enriches the composition, was added in the mid to late nineteenth century. The well-executed cornice and fascia are features of an earlier shopfront. The regular fenestration, shared with its neighbours to the east, creates unity across the façade, making a positive contribution to the streetscape.
