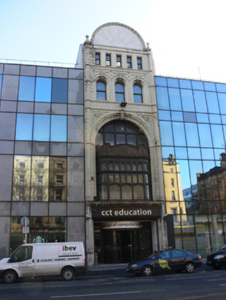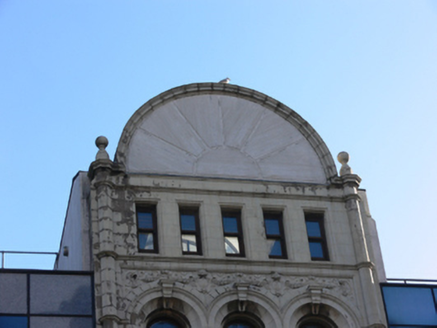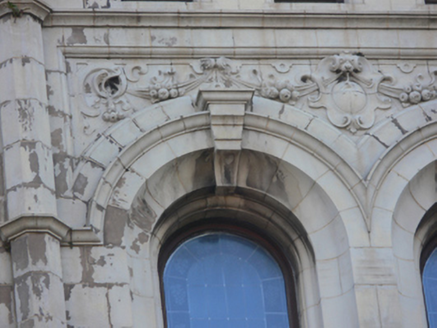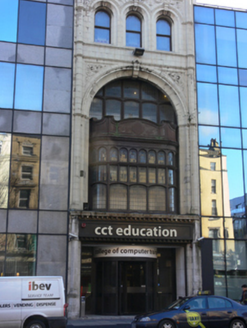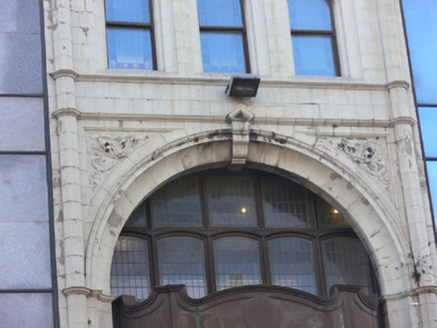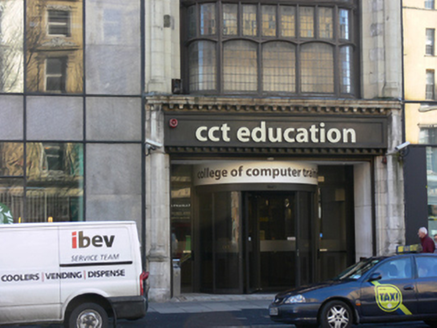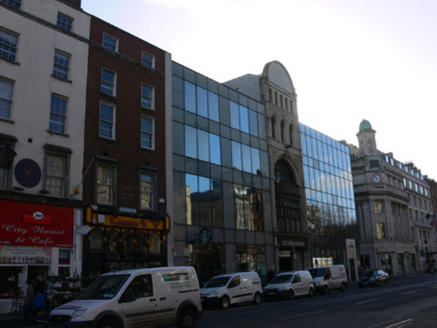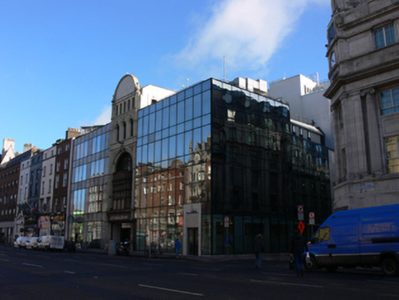Survey Data
Reg No
50020264
Rating
Regional
Categories of Special Interest
Architectural, Artistic, Historical, Social
Previous Name
Lafayette Photography Studios
Original Use
Studio
In Use As
Office
Date
1910 - 1915
Coordinates
316010, 234257
Date Recorded
16/02/2015
Date Updated
--/--/--
Description
Attached five-storey former photographic studios, built 1912, now forming entrance bay of college and offices. Comprising single-bay to ground, first and second floors, three-bay to third floor and five-bay to fourth floor. Barrel-vaulted perspex roof concealed behind semi-circular parapet with moulded cornice and sunrise motif. Render and Portland stone ashlar walls with canted pilasters supporting ball finials flanking parapet. Moulded render string courses to upper floors. Double-height round-headed opening to first and second floors having carved surround, dropped keystone and moulded foliate detail to spandrels, square-headed oriel-window to first floor, with multi-pane segmental-headed, square-headed and round-headed openings having timber mullions, moulded curvilinear pediment over with circular panel. Recessed window opening to second floor, timber mullions to multi-pane segmental-headed openings. Round-headed window openings to third floor with chamfered surrounds having keystone detail and foliate swags hung from lions’ heads to intrados. Square-headed window openings to fourth floor with carved surrounds, one-over-one pane timber sliding sash windows to openings to third and fourth floors. Shopfront to ground floor having timber panelled fascia, with carved dentillated cornice having block modillions, square-headed door openings with recent glazed doors and revolving door, tiled floor to threshold. Incorporated into larger flat-roofed commercial building with concrete slab and glazed walls to north, and glazed walls to south, both standing to four storey height.
Appraisal
Built for Lafayette’s photographic studio, established in the 1880s, this building originally supported a glazed vault behind the curved parapet. The designers, Jermyn & Fuller, also worked on the designs for the extension of the nearby National Bank on College Green. The façade has been retained to form the central feature of a modern office block by Stephenson, Gibney & Assocs. Lafayette was awarded the title of ‘Her Majesty’s Royal Photographer in Dublin’, having photographed Queen Victoria, King Edward VII, and King George V prior to the construction to this studio. Subsequently the company created portraits of many dignitaries and members of the upper classes, playing a significant role in the documentation of social history in Dublin. The rich detail and artistry of the terracotta moulding and stone carving to the façade is complemented by an elegant oriel window. The round-headed openings are echoed in the round-headed parapet, creating a striking silhouette. Its detailing, form and scale, make the composition an imposing addition to the streetscape.

