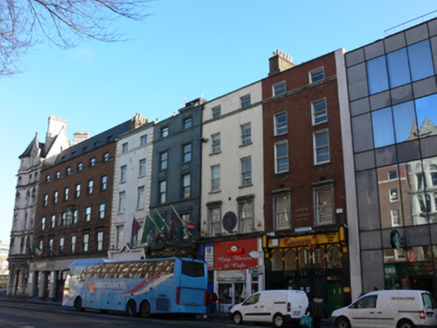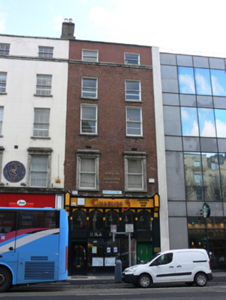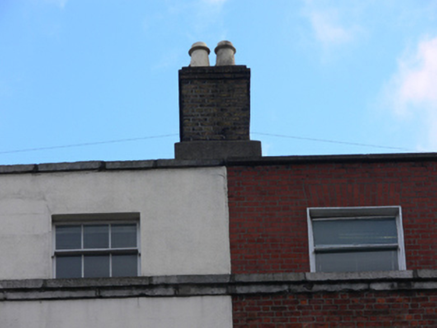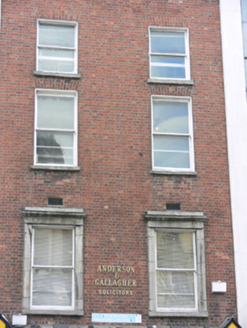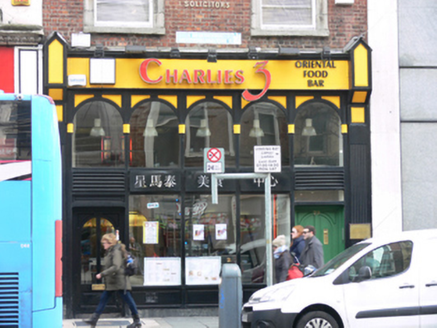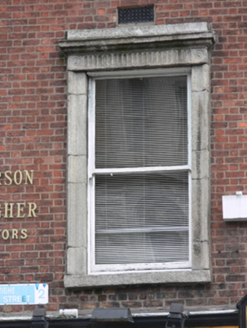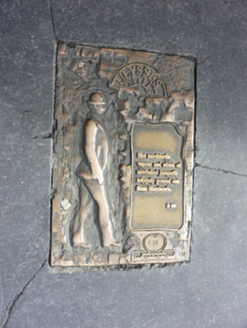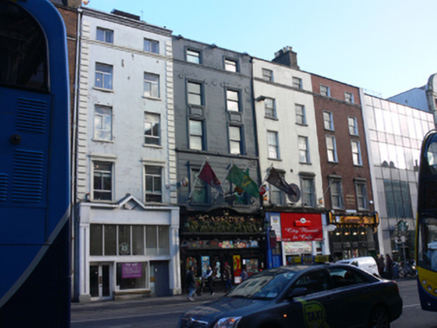Survey Data
Reg No
50020263
Rating
Regional
Categories of Special Interest
Architectural, Artistic, Cultural, Historical, Social
Original Use
House
In Use As
Restaurant
Date
1790 - 1810
Coordinates
316009, 234278
Date Recorded
16/02/2015
Date Updated
--/--/--
Description
Terraced two-bay five-storey over basement former house and shop, built c.1800, having recent double-height shopfront to front (west) elevation. Now in use as restaurant and offices. M-profile hipped roof concealed behind rebuilt red brick parapet with granite coping, red brick chimneystack having clay pots. Red brick, laid in Flemish bond, to walls. Square-headed window openings with granite sills, carved granite architrave to first floor window openings and one-over-one pane timber sliding sash windows throughout.
Appraisal
Westmoreland Street, named after the tenth Earl of Westmoreland, was developed by the Wide Street Commissioners in the late eighteenth century as part of a network of streets connecting the newly built Carlisle Bridge (now O’Connell Bridge) and College Green. One of a terrace of four similar houses with retail outlets, designed by Henry Aaron Baker (1753-1836), each of which had a mezzanine level to the shop, it maintains the parapet height and fenestration alignment of its neighbouring buildings, creating a sense of uniformity on the streetscape. The original carved stone dressings to the first floor windows and ashlar cornice are found on many facades on Westmoreland Street, lending continuity to the streetscape. They provide artistic interest to the classically restrained façade, and lend textural variation. The building is referred to as Harrison & Co., confectioners, in James Joyce’s Ulysses.
