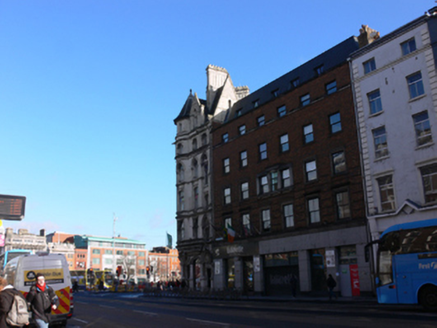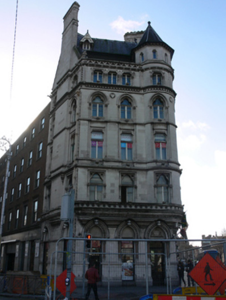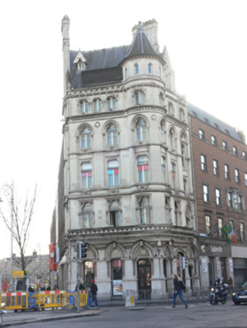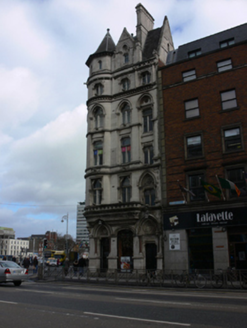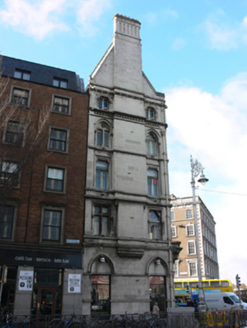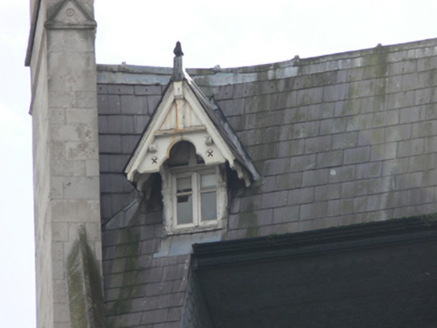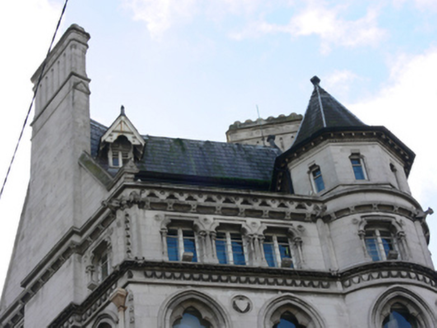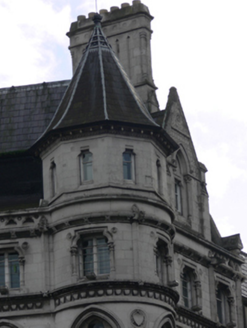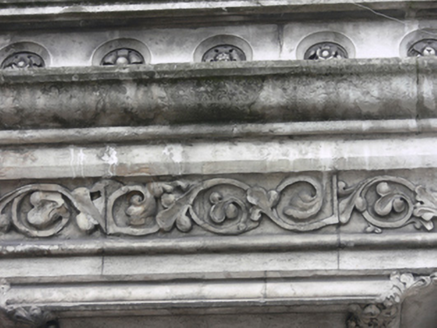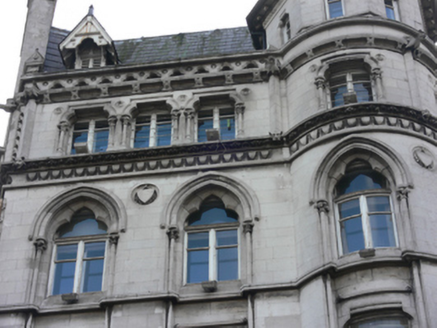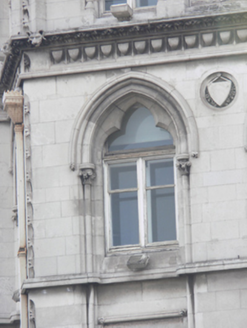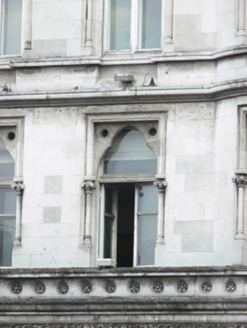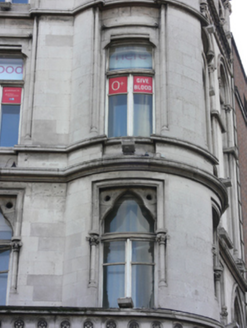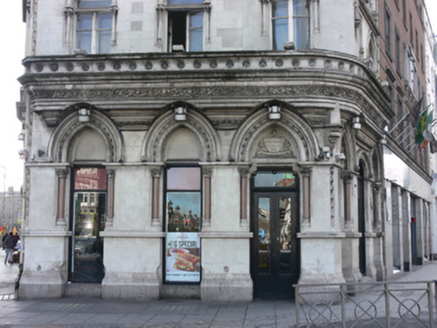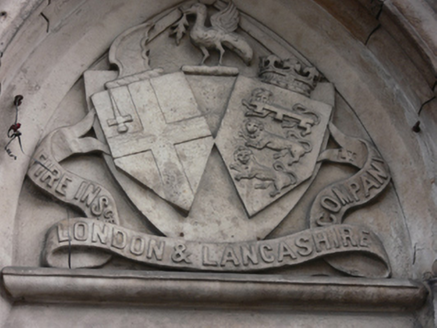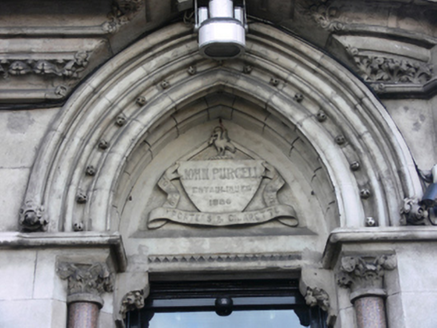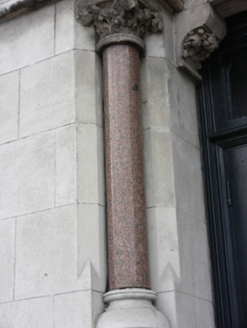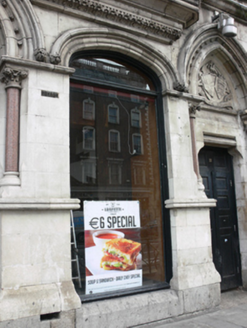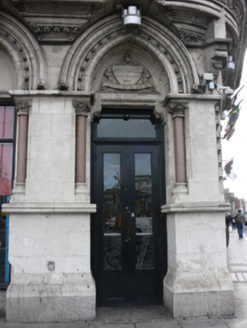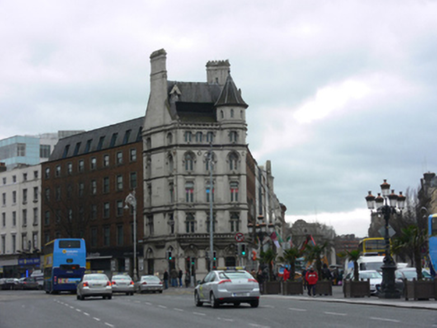Survey Data
Reg No
50020259
Rating
Regional
Categories of Special Interest
Architectural, Artistic, Historical, Social
Previous Name
London and Lancashire Fire Insurance Company
Original Use
Office
In Use As
Public house
Date
1895 - 1900
Coordinates
316006, 234326
Date Recorded
16/02/2015
Date Updated
--/--/--
Description
Corner-sited end-of-terrace three-bay five-storey former office with attic accommodation, built 1898, having bow projection to north-west corner with canted turret to roof. Now in use as public house. Pitched slate roof having carved Portland stone chimneystacks, cast-iron rainwater goods, carved stone finials and coping terminating in skew putts, decorative open parapet, carved eaves course with gargoyles and crossed leaf detailing. Gabled dormer window to front, timber bargeboards and finial, half-dormer window to west elevation. Polygonal slate roof to turret, decorative lead work, eaves brackets and carved nailhead motif to eaves course. Ashlar Portland stone walls, foliate carving to corners, decorative roundels, and carved string courses. Square-headed window openings, shouldered square-headed window openings, trefoilated window openings, set in square-headed and pointed arch surrounds, carved Portland stone surrounds, chamfered sills and carved sill courses, decorative foliate detail, gargoyles and egg-and-dart motif under openings to fourth floor. Timber-framed casement windows throughout. Pointed arch arcade to front and west elevations of ground floor, having carved stone cornice with marigold and vine leaf detailing. Carved Portland stone architraves to pointed arch openings having beading detail, foliate stops, carved string course at impost level and red granite Corinthian style colonnettes supported on carved string course. Elliptical-headed window opening and square-headed window and door openings with replacement windows and doors. Shield crest over doors to front and west having lettering on ribbon detail. Paired shield crests over door to west elevation with city of London and Royal coats of arms, and lettering on ribbon detail. Located at junction of Westmoreland and D’Olier streets, opposite O’Connell Bridge.
Appraisal
The Gothic baronial style and prominent siting of this building makes it one of the most eye-catching in this part of the city. It was built to designs by J.J. O’Callaghan for the London & Lancashire Insurance Company, to which the lettering on the west elevation refers. John Purcell, named on the north elevation as a specialist importer of cigarettes and tobacco, presumably also paid in part for the building’s design. Not well appreciated when first built, it was known locally as “O’Callaghan’s Chance”. Its imposing scale, asymmetrical form and elaborate carved stone detailing, which is testament to the artisanship involved in its construction, make it a striking presence on the streetscape.
