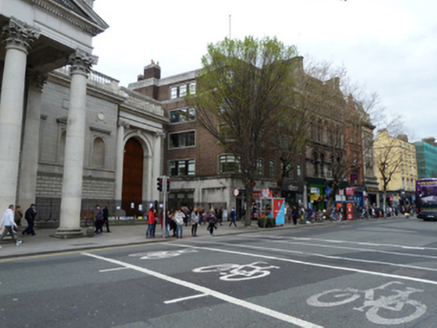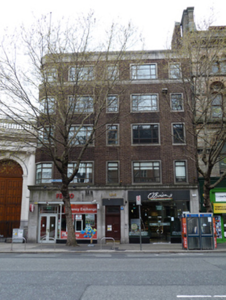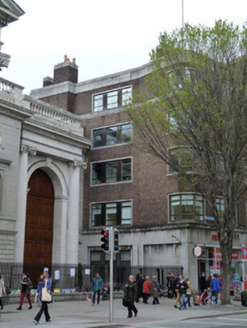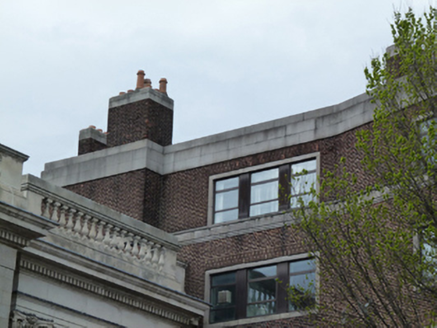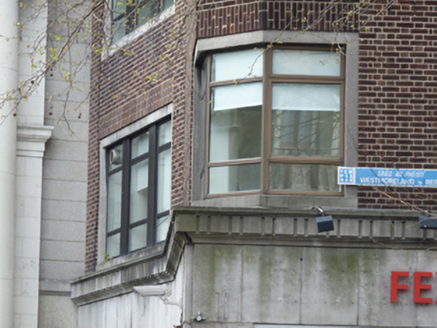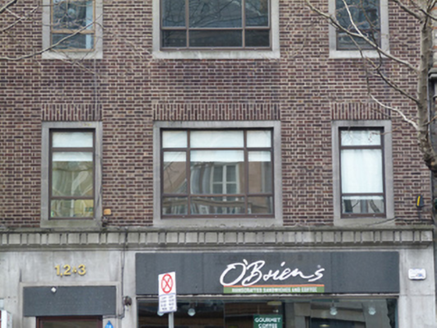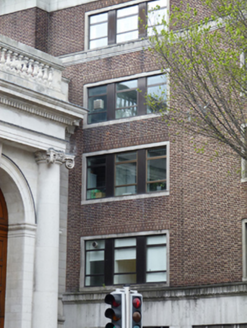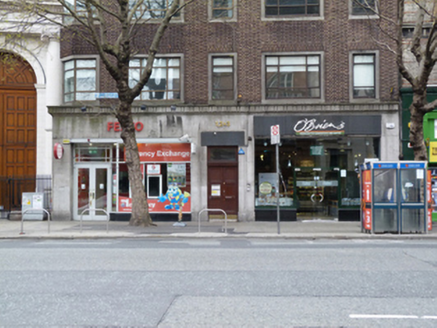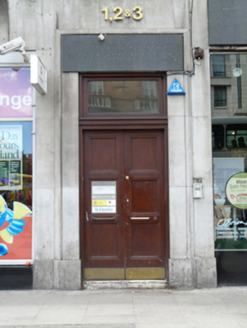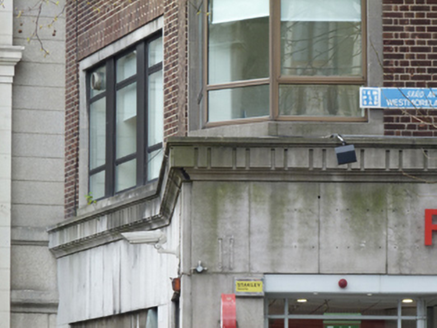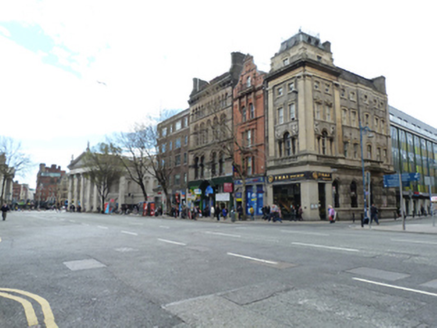Survey Data
Reg No
50020249
Rating
Regional
Categories of Special Interest
Architectural, Historical, Social
Previous Name
Bank of Ireland Chambers
Original Use
Office
In Use As
Shop/retail outlet
Date
1930 - 1940
Coordinates
315968, 234190
Date Recorded
14/04/2015
Date Updated
--/--/--
Description
Corner-sited attached five-bay five-storey former office building, built 1935, with canted corner bay to south-east, two-bay elevation to south and shopfront to front (east) elevation. Now is use as commercial outlet. Flat roof hidden behind ashlar limestone parapet, brown brick chimneystacks having ashlar limestone coping and clay pots. Brown brick walls, laid in Flemish bond. Square-headed window openings with limestone surrounds, continuous limestone sill courses to first floor and fourth floor window openings, and metal-framed windows. Limestone-clad walls to shopfront, fluted cornice, square-headed display window having timber mullions and transom, plain transom lights, square-headed door opening with overlight to south end and square-headed door opening having double-leaf half-glazed timber panelled door to south, recent shopfront inserted to north. Square-headed door opening to centre, carved limestone architrave, double-leaf timber panelled door and plain overlight. Located on west side of Westmoreland Street to north of the Bank of Ireland.
Appraisal
Westmoreland Street, named after the tenth Earl of Westmoreland, was developed by the Wide Street Commissioners in the late eighteenth century as part of a network of streets connecting O’Connell Bridge (then Carlisle Bridge) and College Green. As new commercial and financial uses were introduced to the street in the second half of the nineteenth century, many of the original buildings were rebuilt or remodelled, including this one and its immediate neighbours. Part of the later architectural heritage of Westmoreland Street, this building was designed for the Bank of Ireland by the firm of Millar & Symes in 1935, and it makes an interesting contribution to the architectural variety of the street. The combination of machine made bricks and limestone cladding and detailing provides textural variation to the composition. The canted corner makes effective use of the plot boundary.
