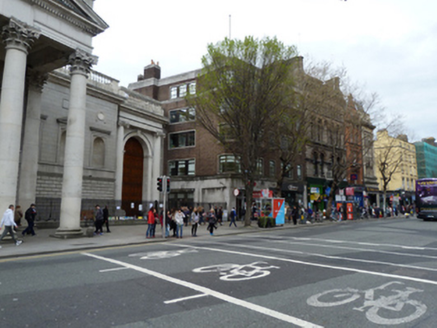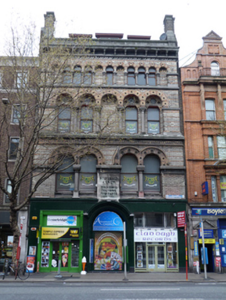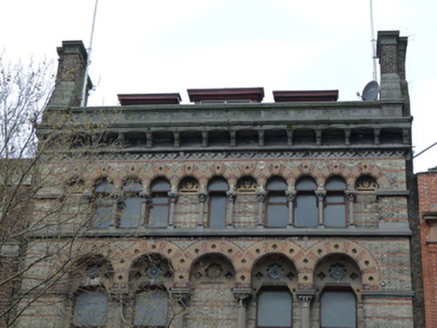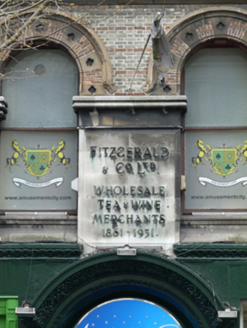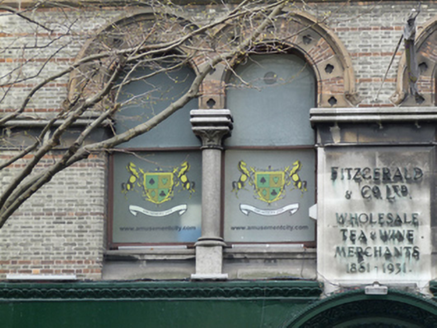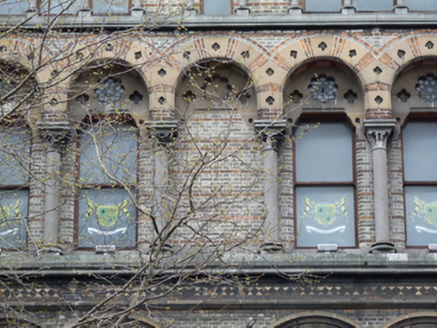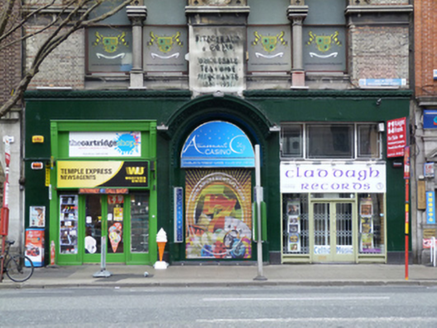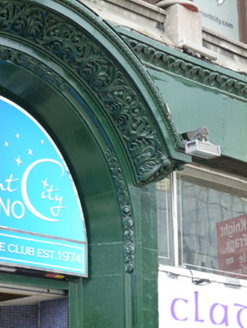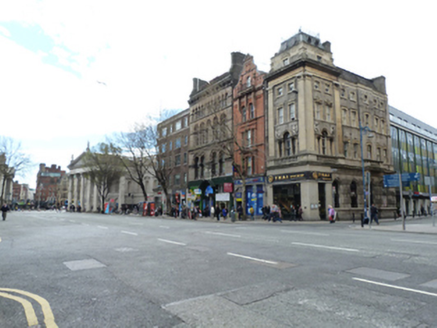Survey Data
Reg No
50020246
Rating
Regional
Categories of Special Interest
Architectural, Artistic, Historical, Social
Previous Name
Fitzgerald & Co. Ltd.
Original Use
Shop/retail outlet
In Use As
Shop/retail outlet
Date
1865 - 1875
Coordinates
315969, 234203
Date Recorded
14/04/2015
Date Updated
--/--/--
Description
Attached two-bay four-storey with attic accommodation former showrooms, built c.1870, with shopfront to front (east) elevation, inserted c.1940. Now in use as amusement arcade and retail outlets. Hipped slate roof having dormer windows to front, flat roof to return to west, red brick chimneystacks with limestone capping, carved limestone capping to gables and parapet having eaves course with carved brackets and trefoil and quatrefoil motifs over polychrome brick walls, laid in Flemish bond, having tiled platband and carved cornice to first floor, carved limestone plaque with raised copper lettering between windows to first floor. Round-headed window openings having chamfered limestone sills, chamfered brick reveals, polished granite colonnettes, moulded brick and carved sandstone voussoirs with quatrefoil ornament, arranged in pairs to first floor and having carved sandstone hood mouldings with foliate stops, square-headed shouldered window openings set within arcade, with carved limestone colonnettes, continuous sill course, carved sandstone tympana with quatrefoil ornament and miniature rose windows to second floor, and continuous carved limestone sill course and colonnettes to third floor. One-over-one pane timber sliding sash windows to first and second floors, timber casement windows to third floor, some blind openings to arcades to second and third floors. Moulded masonry shopfront with decorative cornice, round-headed door opening having hood moulding and decorative foliate surround to centre, and recent timber or glazed shopfronts to north and south end. Located on west side of Westmoreland Street.
Appraisal
Westmoreland Street, named after the tenth Earl of Westmoreland, was developed by the Wide Street Commissioners in the late eighteenth century as part of a network of streets connecting O’Connell Bridge (then Carlisle Bridge) and College Green. As new commercial and financial uses were introduced to the street in the second half of the nineteenth century, many of the original buildings were rebuilt or remodelled including this building and its immediate neighbours. Built to the designs of William G. Murray in 1869-70 as showrooms for Cramer, Wood & Co. piano salesmen, this building retains much of its original form and character. Built in the Lombardesque Revival style, it exhibits much elaborate detail, with polychromatic brickwork and carved stonework used to good effect to provide textural and tonal variation to the façade, and arcaded fenestration to each floor creating a pleasingly balanced composition. The shopfront was remodelled by R. G. Hopcraft c.1940. Due to its scale and detailing, the building makes a striking contribution to the streetscape.
