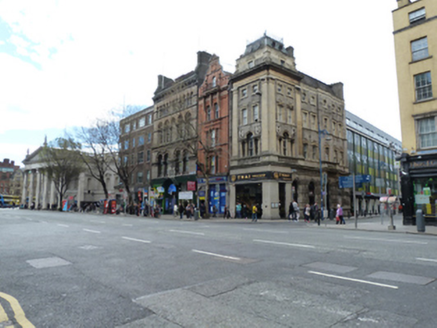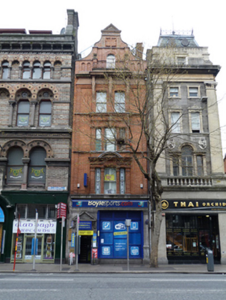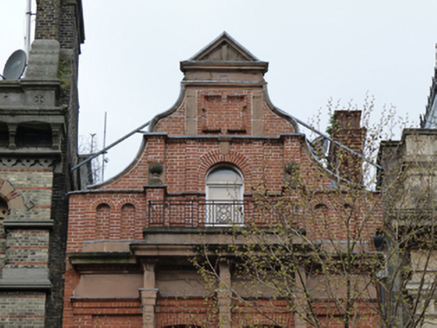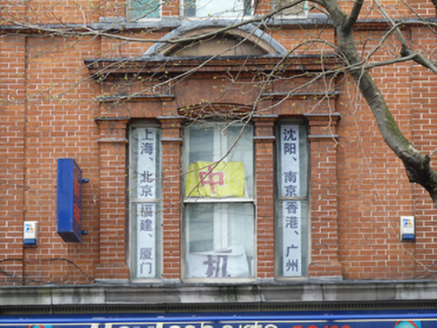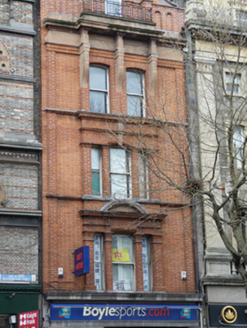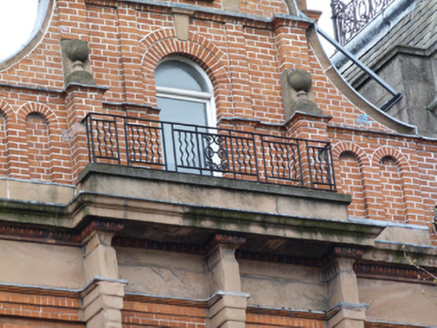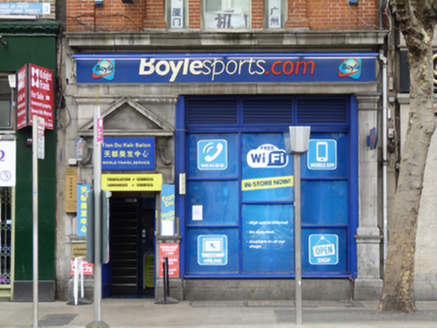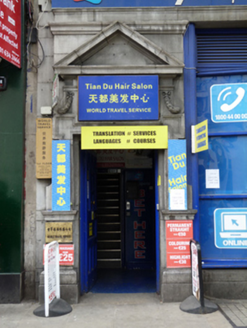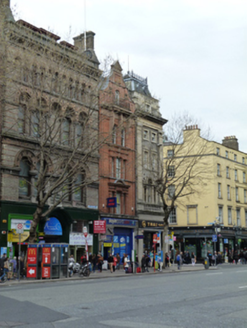Survey Data
Reg No
50020245
Rating
Regional
Categories of Special Interest
Architectural, Artistic, Historical, Social
Previous Name
Battersby & Co.
Original Use
Office
In Use As
Shop/retail outlet
Date
1880 - 1900
Coordinates
315967, 234213
Date Recorded
14/04/2015
Date Updated
--/--/--
Description
Attached gable-fronted single-bay four-storey over basement and with attic accommodation former office building, built 1889, having shallow central breakfront and shopfront to front (east) elevation. Now in use as retail outlet. Pitched slate roof hidden behind red brick Dutch gable with carved sandstone coping and pediment, inset fluted carved sandstone panels. Red brick pilasters having carved sandstone panels, blind brick arcade, red brick chimneystack. Carved sandstone entablature with egg-and-dart moulding and scrolled ends, supported on carved sandstone brackets over red brick walls, laid in Flemish bond, having raised red brick pilasters and carved red brick string courses. Round-headed window opening to attic with sandstone keystone detail and recent balustrade, square- and segmental-headed window openings having carved sandstone sill courses and one-over-one pane timber sliding sash windows. Those to first and second floor in triple arrangement, with carved red brick entablatures, segmental pediment to first floor, sandstone keystone detail to second floor. Carved limestone shopfront comprising engaged Doric pilasters supporting entablature having dentillated cornice. Infilled display window on limestone stall riser, square-headed door opening with lugged-and-kneed architrave on block bases, with pediment over and foliate carvings, timber panelled door. Basement lights to pavement to front. Located on west side of Westmoreland Street.
Appraisal
Westmoreland Street, named after the tenth Earl of Westmoreland, was developed by the Wide Street Commissioners in the late eighteenth century as part of a network of streets connecting O'Connell Bridge (then Carlisle Bridge) and College Green. As new commercial and financial uses were introduced to the street in the second half of the nineteenth century, many of the original structures were rebuilt or remodelled, including this building and its immediate neighbours. Built to designs by James Joseph Farrell for Battersby & Company, estate agents and auctioneers, this is a notable late nineteenth-century commercial composition. Farrell had his office in the building. The highly ornamental façade is an eclectic composition, with moulded brick and sandstone detailing providing tonal contrast with the neighbouring buildings to the north and south. Although it is now partially obscured by recent signage, the limestone shopfront is a well-executed feature.
