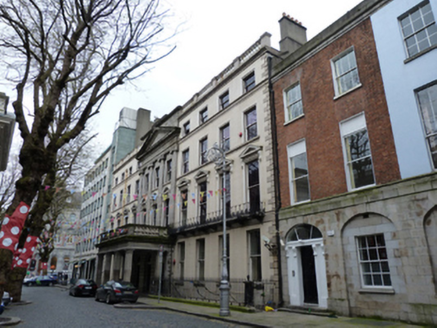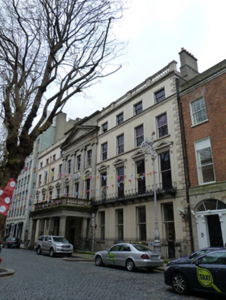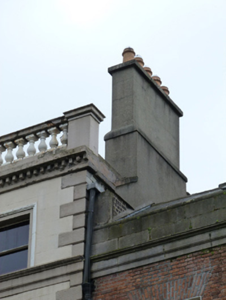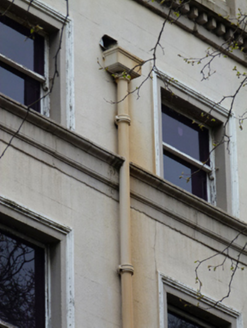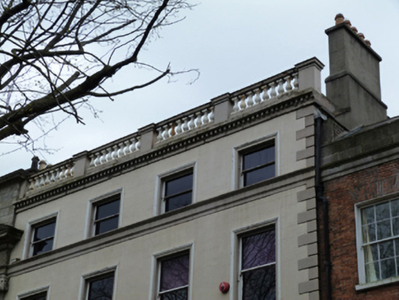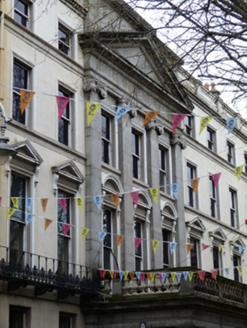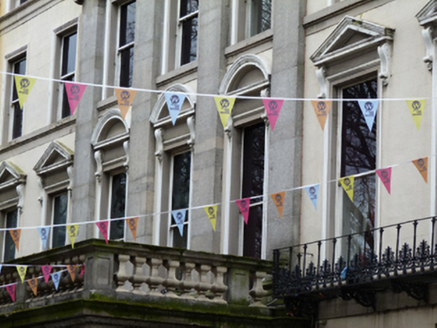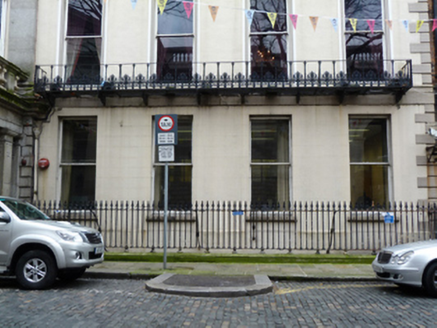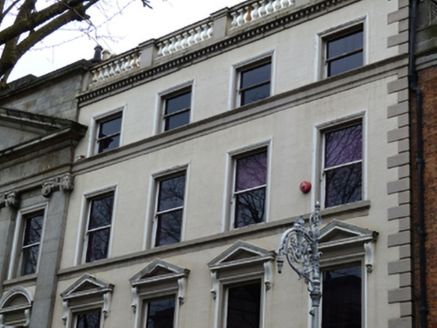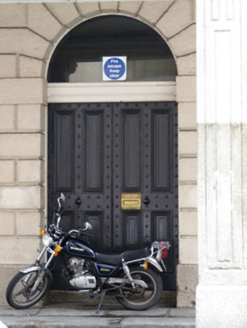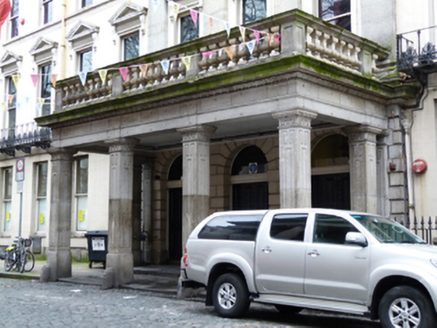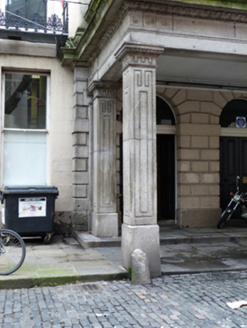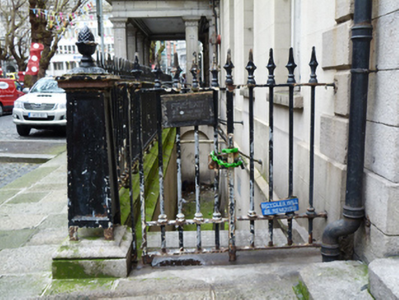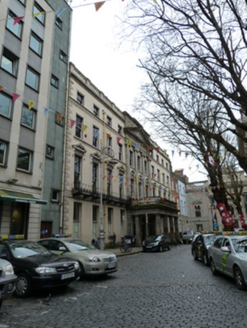Survey Data
Reg No
50020240
Rating
Regional
Categories of Special Interest
Architectural, Artistic, Historical, Social
Previous Name
Daly's Clubhouse/Royal Bank
Original Use
Clubhouse
Historical Use
Bank/financial institution
In Use As
Building misc
Date
1785 - 1860
Coordinates
315846, 234115
Date Recorded
14/04/2015
Date Updated
--/--/--
Description
Attached eleven-bay four-storey former clubhouse, built 1789-91, with three-bay central pedimeted breakfront. Projecting porch added c.1840, remodelled for use as bank c.1858-60. M-profile pitched slate roof with flat roof to northwest end hidden behind masonry balustraded parapet having dentillated eaves course, ashlar granite parapet to breakfront, stepped rendered chimneystacks with clay pots and cast-iron rainwater goods. Lined-and-ruled rendered walls having granite quoins, entablature forming continuous sill course to third floor, and platband, breakfront comprising Ionic ashlar granite pilasters with pediment at third floor level, rusticated granite walls to ground floor. Square-headed window openings having granite sills to ground floor, masonry architraves and continuous masonry sill courses to upper floors, with scrolled brackets supporting pediments and segmental pediments to first floor, one-over-one pane timber sliding sash windows throughout. Round-headed door openings having rusticated granite voussoirs, double-leaf timber panelled doors with timber cornices and plain overlights. Top-lit former banking hall. Set within porch comprising carved square-profile granite piers supporting granite entablature and balustrade. Cast-iron railings, having splayed square-profile corner piers surmounted by acorn finials on carved granite plinth wall enclosing basement area. Granite paving, granite wheel guards and stone setts to front. Located on west side of Foster Place.
Appraisal
Foster Place South was opened in the late eighteenth century, replacing a narrow thoroughfare called Turn Stile Alley. Its short length contains a number of significant buildings including the former Parliament House and Armoury. This building was originally the side elevation of Daly's Clubhouse and was designed by Richard Johnston. The Act of Union had a negative impact on business, and the proprietor consequently retired in 1813 and sold the building to the Hibernian United Services Club, who added the Greek Revival portico c.1840 by George Papworth. It was subsequently sold to the Royal Bank in 1846, who made significant alterations, including the particularly fine former banking hall, to designs by George Geoghegan. Carved granite detailing is used to good effect to enliven and articulate this notable façade. The retention of granite paving and stone setts and granite wheel gards to the front contributes to its context and setting.
