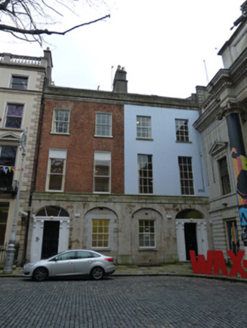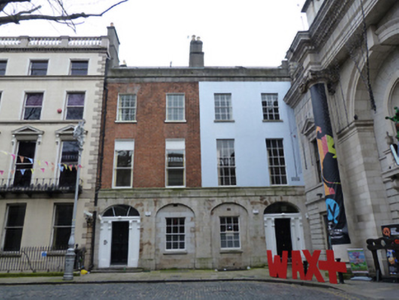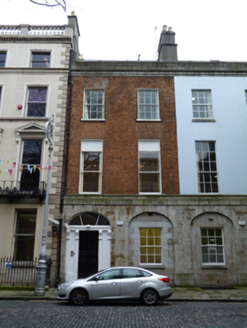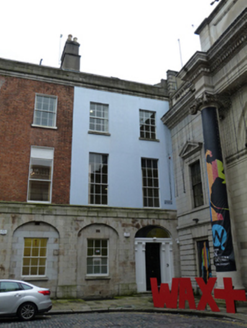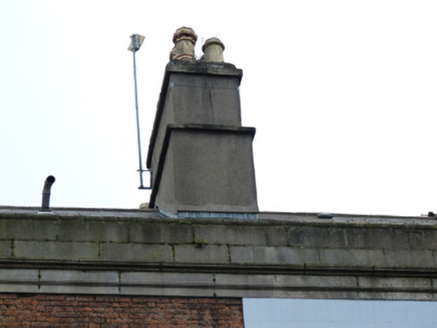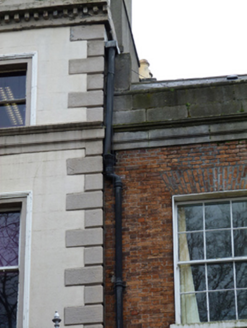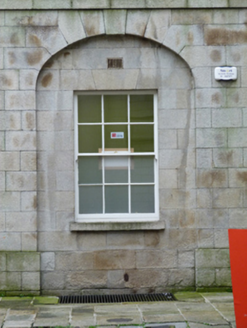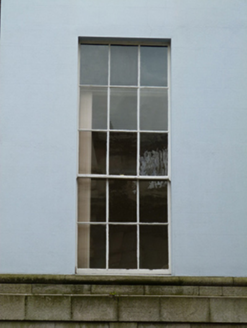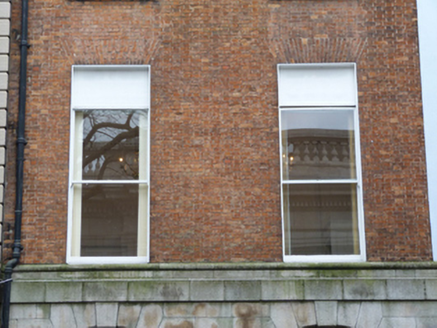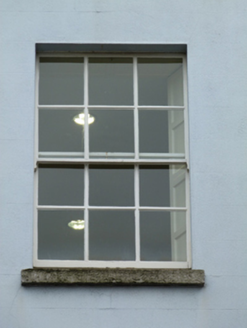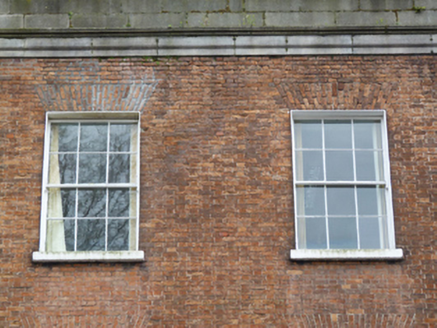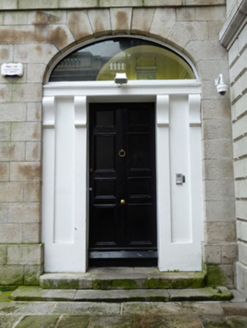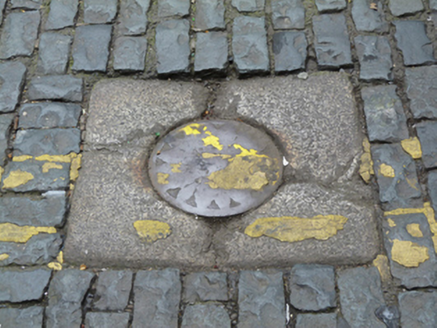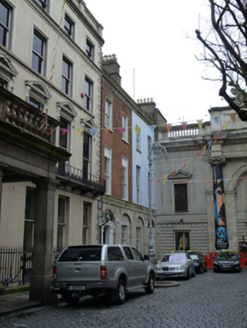Survey Data
Reg No
50020239
Rating
Regional
Categories of Special Interest
Architectural, Artistic, Historical, Social
Original Use
House
In Use As
Office
Date
1820 - 1825
Coordinates
315841, 234137
Date Recorded
14/04/2015
Date Updated
--/--/--
Description
Attached pair of two-bay three-storey over basement former houses, built 1821, now in use as offices. M-profile pitched slate roof hidden behind carved granite parapet, stepped smooth rendered chimneystack with granite coping and clay pots, cast-iron rainwater goods. Lined-and-ruled rendered walls to house to north and red brick walls, laid in Flemish bond, to house to south, ashlar granite platband over ashlar granite wall to ground floor, having raised granite plinth course. Square-headed window openings with rendered reveals, continuous carved granite sill course to first floor and granite and masonry sills to ground and second floors. Square-headed window openings set within elliptical-headed recesses having keystone details to ground floor. One-over-one pane, six-over-six pane and nine-over-six pane timber sliding sash windows. Elliptical-headed door openings with keystone details, masonry doorcases comprising paired pilasters having plain brackets, cornices with plain fanlight to north and timber spoked fanlight to south, timber panelled doors and granite steps. Granite paving and stone setts having cast-iron coal hole cover set in granite flag to front, recent cellar hatch and basement light. Located on west side of Foster Place.
Appraisal
Foster Place was opened in the late eighteenth century, replacing a narrow thoroughfare called Turn Stile Alley. Its short length contains a number of significant buildings including the former Parliament House, Daly’s Clubhouse and the former armoury. This pair of houses is attributed to Francis Johnston and was built for the Bank of Ireland, possibly for domestic use. By the mid-nineteenth century they were in use as solicitor’s offices, like many of the neighbouring buildings in this enclave. The modesty of the unadorned upper walls is contrasted by the well-executed ashlar granite arcaded ground floor, which manifests skilled artisanship. The streetscape is enhanced by the retention of granite paving and stone setts, which contribute to the overall heritage value of the composition.
