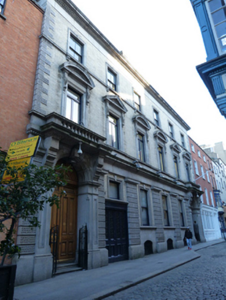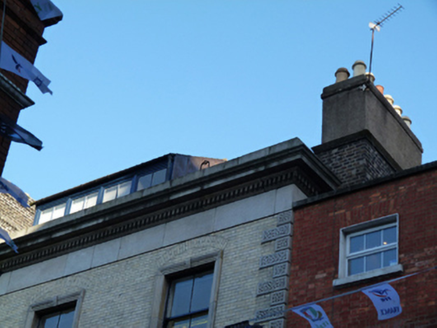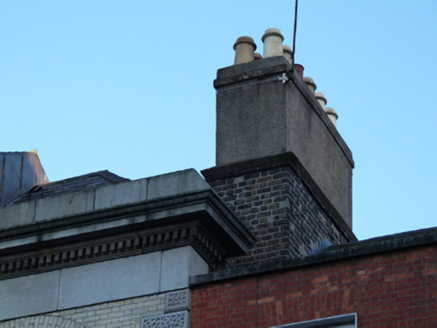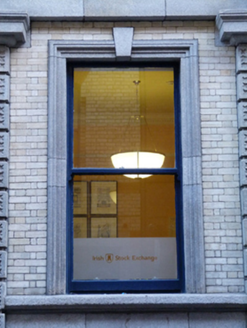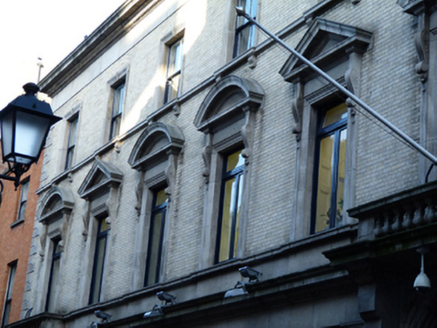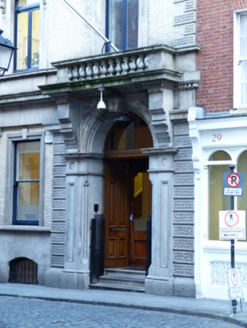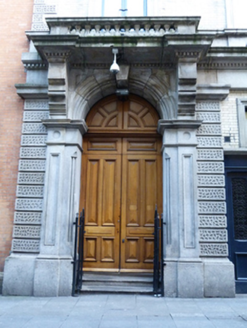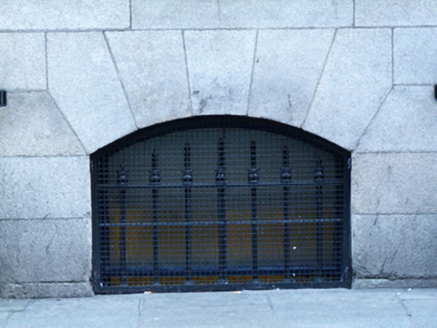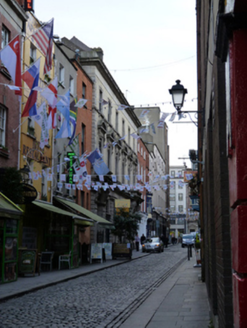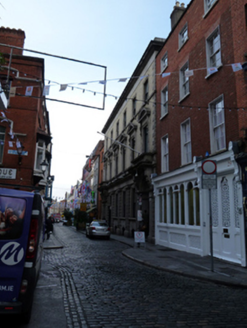Survey Data
Reg No
50020233
Rating
Regional
Categories of Special Interest
Architectural, Artistic, Historical, Social
Previous Name
Dublin Stock Exchange
Original Use
Bank/financial institution
In Use As
Bank/financial institution
Date
1875 - 1880
Coordinates
315824, 234143
Date Recorded
16/02/2015
Date Updated
--/--/--
Description
Attached six-bay three-storey over raised basement stock exchange, built 1877-79. with single-bay three-storey over basement extension to north. Hipped roof with recent roof lights hidden behind granite parapet with carved granite entablature having dentillated cornice. Red brick and rendered chimneystacks with clay pots. Yellow brick laid in Flemish bond to walls, having vermiculated granite pilasters on cut granite plinths with granite dentillated cornice and entablature, ashlar granite window risers to ground floor, and vermiculated granite quoins to upper floors. Square-headed openings with carved granite architraves having continuous carved granite sill course to second floor and granite sills to ground floor. Alternating pediments and segmental pediments supported on scrolled brackets to openings to first floor. One-over-one pane timber sliding sash windows to ground floor, two-over-two pane timber sliding sash windows to second floor and timber casement windows to first floor. Segmental-headed openings to basement with cast-iron rails. Rounded-headed openings having doorcases comprising carved granite surrounds and keystones, flanked by carved granite pilasters and brackets supporting balustrade, approached by nosed granite steps. Double-leaf timber panelled doors and plain fanlight to opening to south. Extension having pitched slate roof, hipped to front, hidden behind red brick parapet with granite coping and red brick eaves course. Red brick walls, laid in Flemish bond, over carved granite plinth course. Square-headed window openings with granite sills, two-over-two pane, two-over-one pane and one-over-one pane timber sliding sash windows. Segmental-headed basement lights with cast-iron railings and mild steel grilles.
Appraisal
The Dublin Stock Exchange was established in the late eighteenth century in the current City Hall and was subsequently housed in Commercial Buildings on Dame Street. Following a boom in trading, associated with the rise of railroad and canal stock, a new building was required. It was designed by the firm of Millar & Symes, who were responsible for a number of new and remodelled buildings in the vicinity of Temple Bar, and was constructed by George Moyers. Its Italianate style is typical of the financial institutions that sprung up in the city during a period of renewed prosperity in the second half of the nineteenth century. A high level of skilled artisanship is evident in the execution of the stonework, notably in the carved doorcases and consoles. The extensive use of carved granite provides textural and tonal variations with the yellow brick façade, and the building makes a striking addition to the streetscape.

