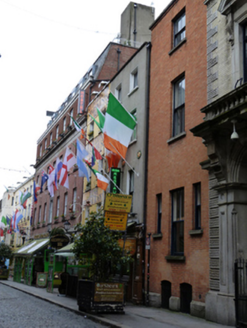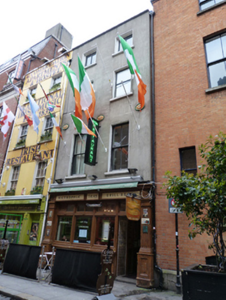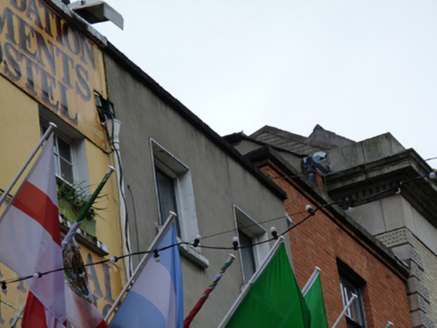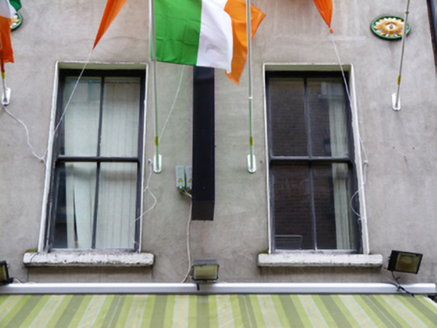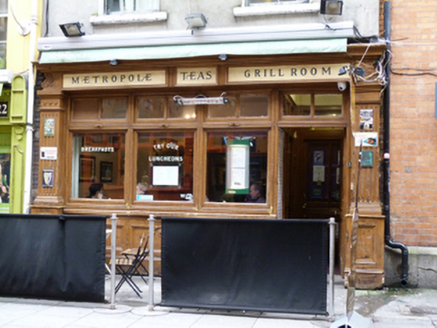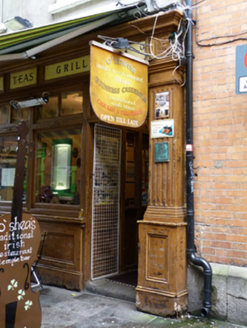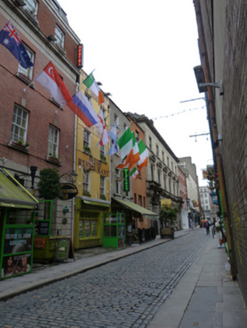Survey Data
Reg No
50020231
Rating
Regional
Categories of Special Interest
Architectural, Artistic, Social
Previous Name
Fottrell & Mooney
Original Use
House
Historical Use
Office
In Use As
Public house
Date
1790 - 1810
Coordinates
315823, 234163
Date Recorded
03/04/2015
Date Updated
--/--/--
Description
Attached two-bay four-storey former house, built c.1800, with shopfront to front (west) elevation. Now in use as restaurant and public house. Hipped slate roof, set perpendicular to street, hidden behind rendered parapet with granite coping, cast-iron rainwater goods breaking through parapet. Smooth rendered walls. Square-headed openings with raised rendered reveals, masonry sills, two-over-two pane timber sliding sash windows to first floor and replacement casement windows to second and third floors. Timber shopfront to ground floor comprising fluted timber pilasters on timber panelled bases having timber fascia with scrolled ends and cornice, square-headed display windows having timber mullions and transoms on timber panelled stall risers, square-headed door opening with timber panelled door and overlight Situated to east side and north of Anglesea Street.
Appraisal
Anglesea Street was largely developed by the mid-eighteenth century and appears on John Rocque’s 1756 map of Dublin. A house, workshop and yard, occupied by a Laurence S. Byrne at this addressed appeared in Griffith’s mid nineteenth century Primary Valuation. The building, which was altered at the turn of the century, to designs by James Purcell Wrenn, for Messers Fottrell & Mooney, solicitors, was recorded as offices in the 1901 census and as a dwelling and offices in the 1911 census. Timber sliding sash windows lend to the patina of age of the composition, while the handsome shopfront adds decorative interest at street level.
