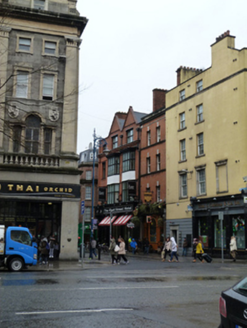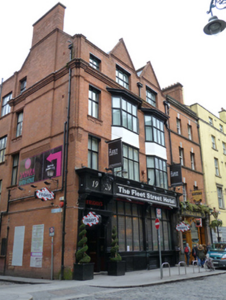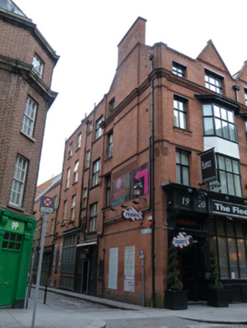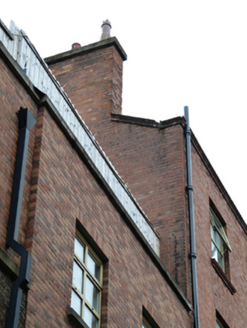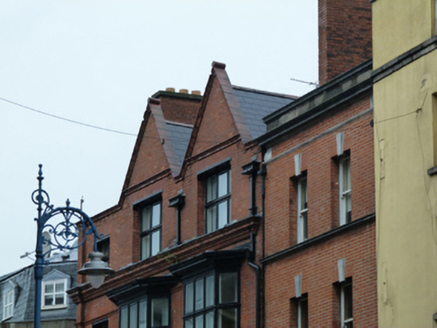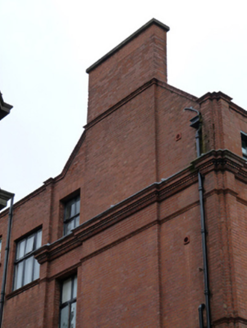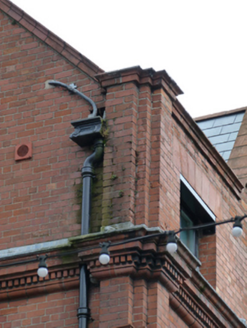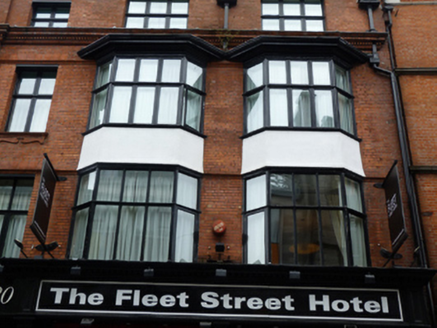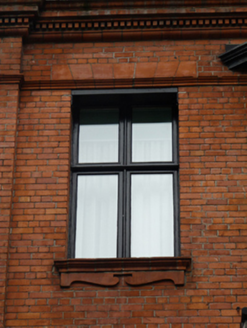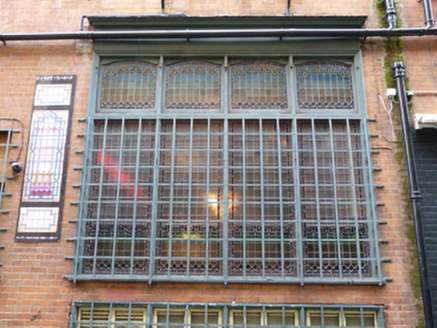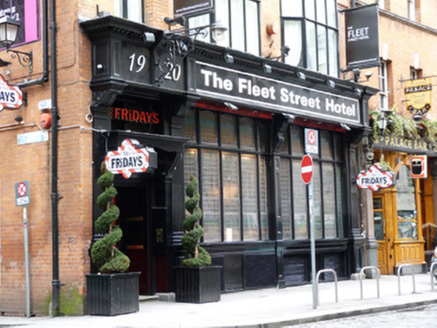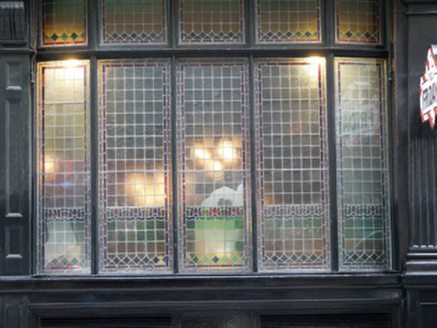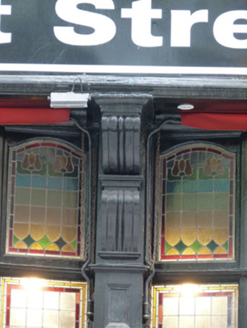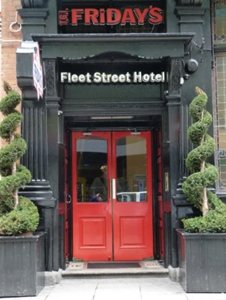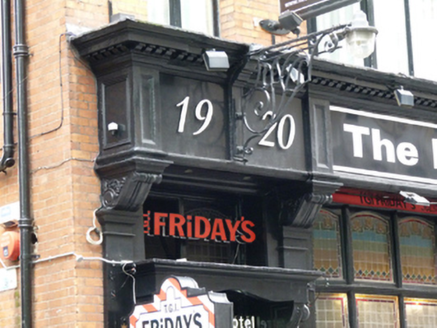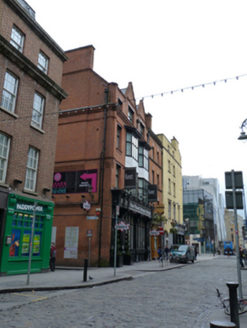Survey Data
Reg No
50020223
Rating
Regional
Categories of Special Interest
Architectural, Artistic, Historical, Social
Previous Name
Bewley's Commercial Chambers
Original Use
Restaurant
In Use As
Hotel
Date
1895 - 1905
Coordinates
315948, 234239
Date Recorded
03/04/2015
Date Updated
--/--/--
Description
Corner-sited attached paired gable-fronted three-bay four-storey former cafe and offices over basement, built 1900, with five-bay elevation to west, and shopfront to front (south) elevation. Now in use as hotel and restaurant. L-plan pitched natural and artificial slate roof, gabled half-dormers to south elevation, red brick parapet with terracotta coping, red brick chimneystacks having clay pots, profiled cast-iron rainwater goods. Moulded terracotta dentillated cornice, over red brick walls, laid in English garden wall bond, having raised brick pilasters to second floor and moulded terracotta string courses. Double-height canted oriel windows to front, rendered aprons and timber cornice to second floor, with square-headed window openings with timber casement windows. Square-headed window openings having flush terracotta lintels, moulded terracotta sills with terracotta aprons, cornice forming continuous sill course to attic accommodation, and replacement timber casement windows. Square-headed window opening having timber cornice, timber mullions and transoms, stained glass windows with segmental-headed top-lights to west elevation. Square-headed basement lights, with metal grilles. Timber shopfront comprising fluted and panelled pilasters having scrolled console brackets supporting timber fascia and dentillated cornice. Square-headed display window openings with timber mullions and transoms and segmental-headed transom lights, having stained glass windows on masonry stall riser. Square-headed door opening to recessed porch with panelled timber soffits, fluted timber pilasters with timber canopy, mosaic tiled threshold, nosed granite step and double-leaf half-glazed timber panelled door. Located at junction of Fleet Street and Price’s Lane.
Appraisal
In an attempt to expand into the coffee business, the Bewley family, renowned tea importers during the early nineteenth century, opened a number of cafés in the city. They opened the ‘Oriental Café’ at No. 10 Westmoreland Street in 1896 and subsequently extended into neighbouring buildings on Westmoreland Street, as well as at Fleet Street and Price’s Lane. The café played a role in the social history of the city until its closure in the 1980s. Designed by the architects Millar & Symes, its asymmetrical façade makes an interesting contribution to the street, and is subtly enlivened by moulded terracotta detailing and a well-executed shopfront. The stained glass windows to the west add a high level of artistic interest, attributed to the Clarke Studios, who produced a number of pieces for the Bewley family.
