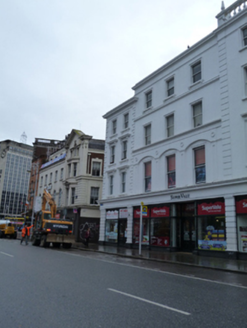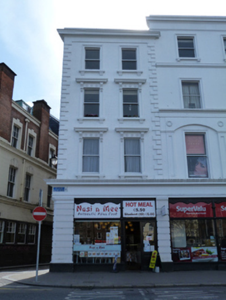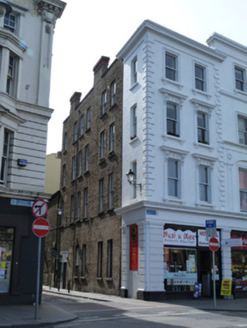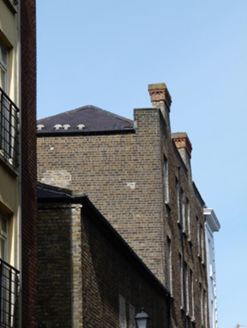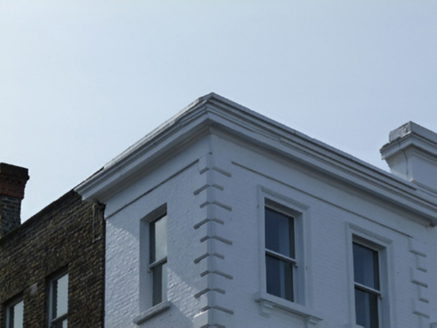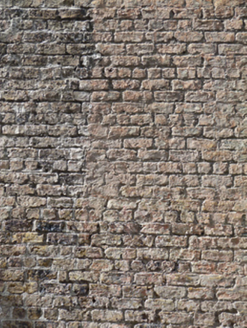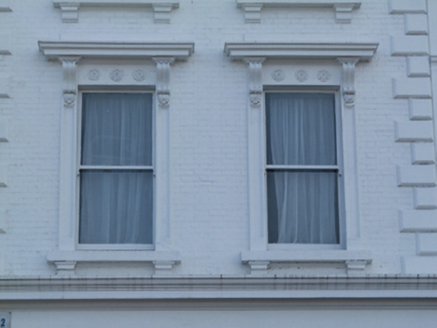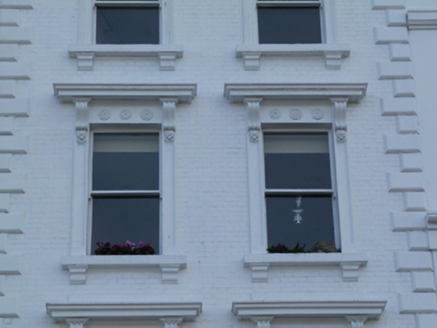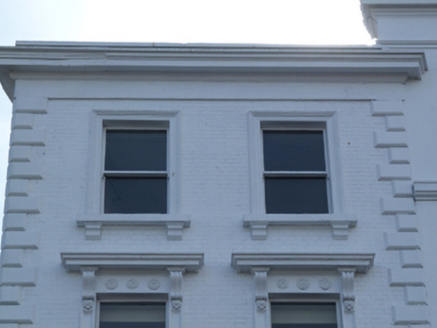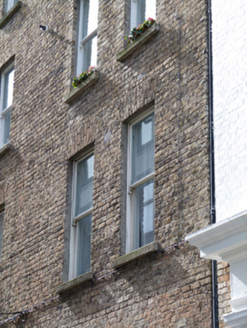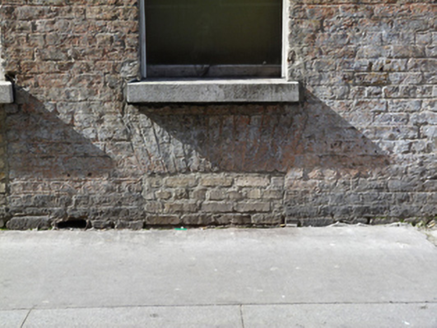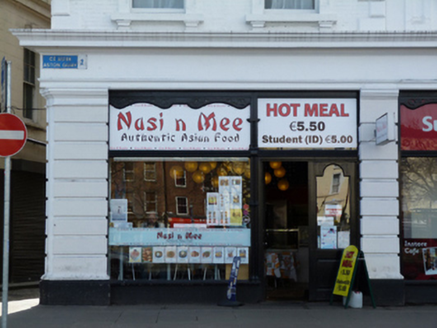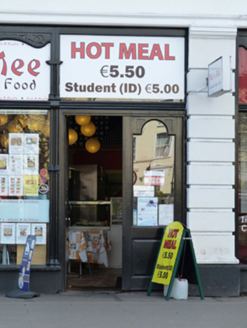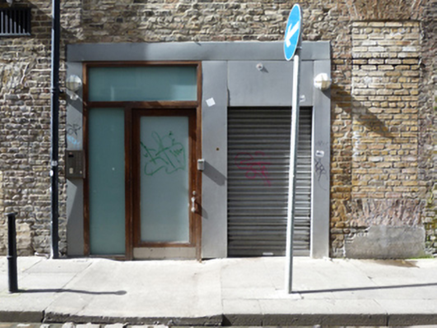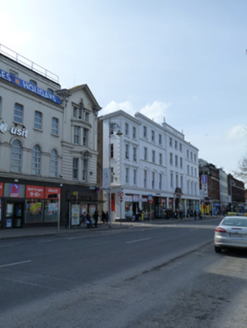Survey Data
Reg No
50020210
Rating
Regional
Categories of Special Interest
Architectural, Artistic, Social
Previous Name
McBirney & Co. Ltd
Original Use
House
Historical Use
Department store
In Use As
Restaurant
Date
1880 - 1890
Coordinates
315925, 234311
Date Recorded
25/03/2015
Date Updated
--/--/--
Description
Corner-sited attached two-bay four-storey former house, built c.1885, having shopfront to front (north) elevation and six-bay elevation to east. Now in use as restaurant. Hipped slate roof, set perpendicular to street, hidden behind rendered parapet with masonry coping, brown brick chimneystacks with cogged brick cornices, cast-iron rainwater goods. Moulded masonry cornice and platband over brick walls laid in Flemish bond having raised render quoins to front, brown brick, laid in English garden wall bond, to walls to east and rear (south) elevations. Square-headed window openings with moulded render architraves, bracketed render sills, scrolled brackets supporting moulded render entablatures to first and second floors, granite sills to east elevation, one-over-one pane timber sliding sash windows throughout. Shopfront comprising channelled rendered pilasters supporting rendered fascia and moulded masonry cornice. Square-headed dsplay windows on shallow stallrisers having paired timber collonnettes, timber transom with pierced timber panels to transom lights. Square-headed door opening having double-leaf half-glazed timber panelled door with plain overlight. Brass inlaid panels to pavement to front.
Appraisal
Aston Quay was laid out c.1680 on land reclaimed from the River Liffey and was named after Henry Aston, a Dublin merchant. The site had been developed by the mid-eighteenth century and a group of seven houses were depicted on this block on Rocque’s map of 1756. Shaw’s Directory of 1850 shows a two-bay three-storey house with mansard attic. This Italianate style building dates to the late nineteenth century and a contemporary pamphlet shows the current two-bay four-storey house with raised quoins to the east and west ends. It was part of McBirney’s department store and retains a well-executed late nineteenth-century shopfront, which extends across the whole block, with unusual details and high quality materials. Stucco detailing adds visual interest to the brick façade, placing it within a late nineteenth-century context.
