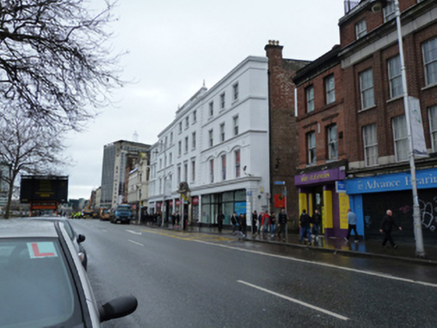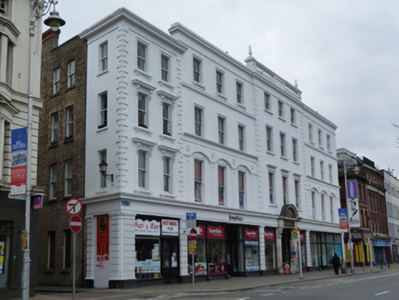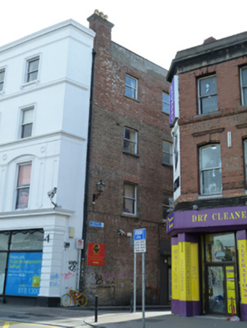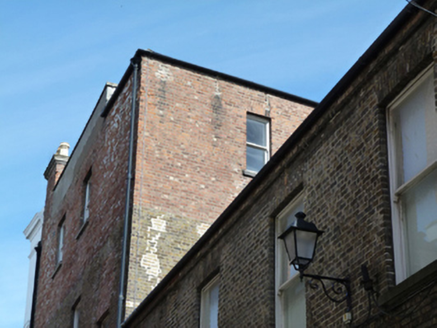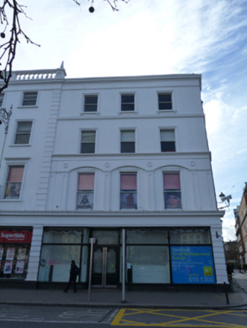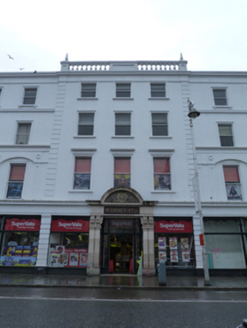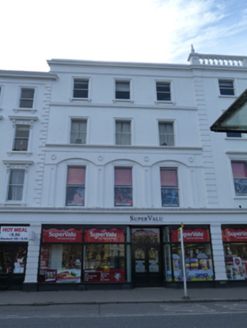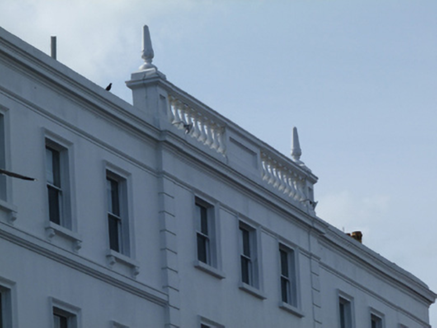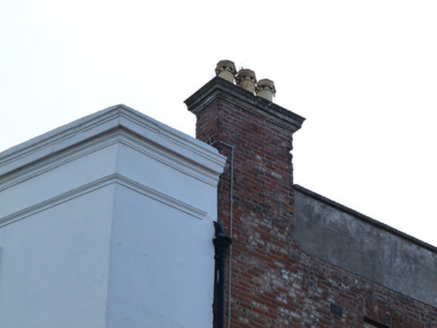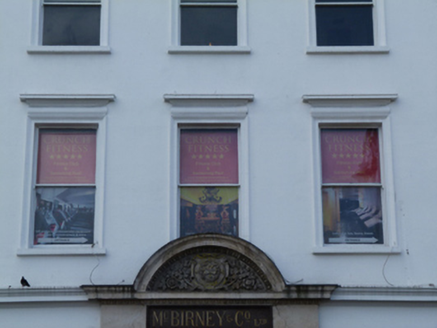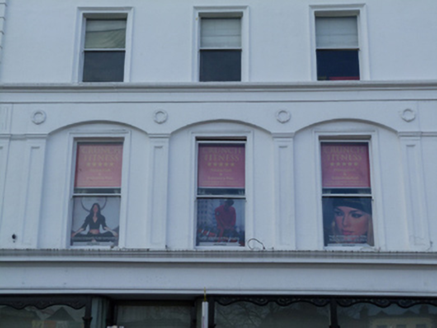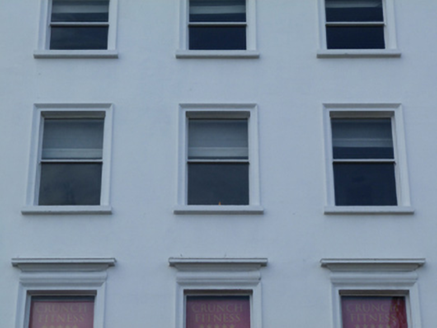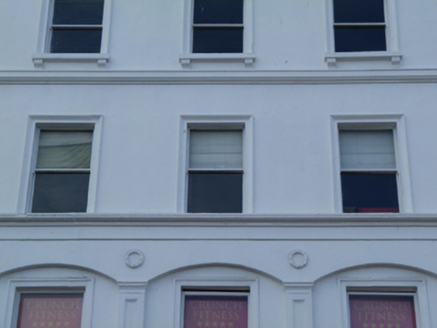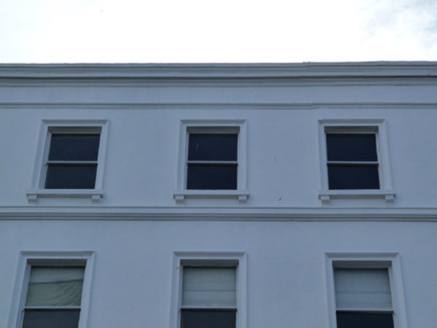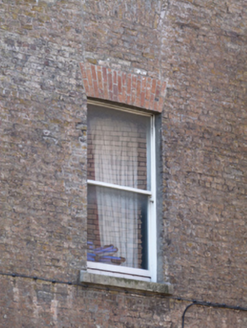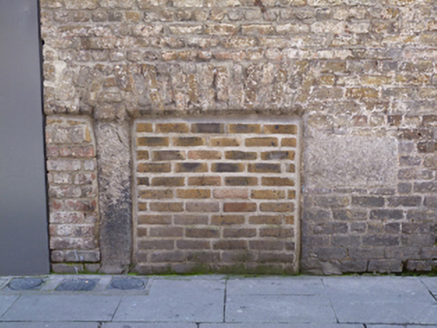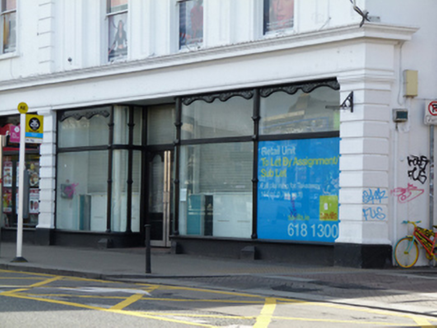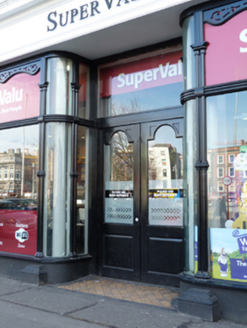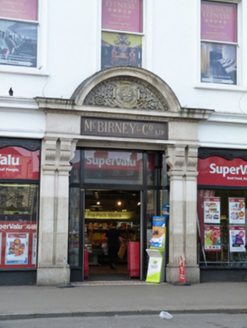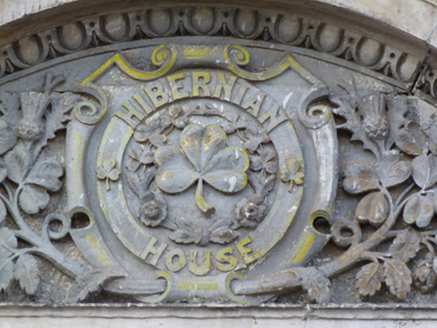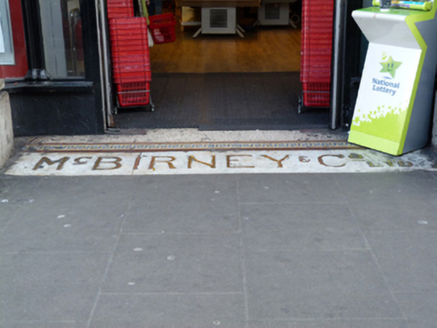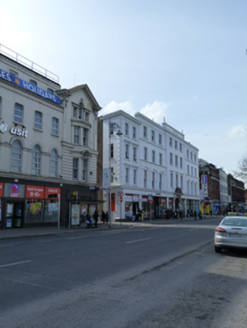Survey Data
Reg No
50020209
Rating
Regional
Categories of Special Interest
Architectural, Artistic, Historical, Social
Previous Name
Hibernian House / McBirney & Co. Ltd
Original Use
Department store
Historical Use
House
In Use As
Shop/retail outlet
Date
1855 - 1875
Coordinates
315905, 234303
Date Recorded
25/03/2015
Date Updated
--/--/--
Description
Corner-sited attached nine-bay four-storey department store over concealed basement, built c.1865, incorporating fabric of group of three three-bay houses, built c.1760, and subsequently remodelled c.1900. Now in use as commercial premises. Shopfront to front (north) elevation and three-bay elevation to west. U-plan hipped slate roof to west end, M-profile pitched slate roof, hipped to east end, to centre, triple-span hipped slate roof, set perpendicular to street, to east, hidden behind rendered parapet with raised balustrade having finials to centre, moulded masonry cornice and fascia to parapet. Red brick chimneystacks with clay pots and cast-iron rainwater goods. Smooth rendered walls having render quoins and moulded string courses, segmental-headed arcades supported on panelled pilasters with moulded wreath motifs to spandrels to first floors to flanking ranges to front, brown brick walls laid in English garden wall bond, red brick to third floor, to west and rear (south) elevations. Square-headed window openings having moulded render architraves, pulvinated frieze and cornice to first floor windows to centre, moulded masonry continuous sill courses to first and second floors to flanking blocks, masonry sills to second floor and centre, some bracketed, granite sills to window openings to west and rear elevations, one-over-one pane timber sliding sash windows throughout. Masonry shopfront comprising channelled pilasters supporting fascia and cornice, square-headed display windows on shallow stall risers with paired timber collonnettes, timber transoms having pierced timber panels to transom lights. Square-headed door openings to recessed porches with curved glass display windows and transom lights, clay tiles to threshold, double-leaf replacement glazed doors and plain overlights. Central doorcase comprising paired fluted pilasters having fluted brackets supporting stone fascia, with egg-and-dart motif and carved plaque reading ‘McBirney & Co. Ltd.’, cornice having segmental pediment with carved egg-and-dart and foliate detail having central cartouche to tympanum reading ‘Hibernian House’, square-headed door opening with recent fittings, mosaic tiled threshold reading ‘McBirney & Co. Ltd.’. Brass inlaid panels to pavement to front. Situated to south and east of Aston Quay.
Appraisal
Aston Quay was laid out c.1680 on land reclaimed from the River Liffey and was named for Henry Aston, a Dublin merchant. The site had been developed by the mid-eighteenth century and a group of seven houses were depicted on this block on Rocque’s map of 1756. Archaeological monitoring on the site revealed deposits of late seventeenth- and eighteenth-century date and the building reputedly retains a mid-eighteenth-century panelled interior to the upper floors. McBirney, Collis & Company, founded in 1838, appeared at 16 and 17 Aston Quay in 1845, and Shaw’s Directory of 1850 shows a unified shopfront to these properties. The firm extended into the properties to the west and the entire composition was remodelled by J.R. Carroll in 1865. In the late nineteenth century the buildings were extensively remodelled by the architect W.M. Mitchell, raising the height of the flanking buildings by one storey and bringing the building line of the central building forward to create a unified Italianate façade. McBirney’s department store played an important role in the commercial history of the Dublin city, before closing in the 1980s. The shopfront, with its high quality materials, well-executed carved timber detailing to the display windows and elaborate carved masonry to the central door, is a rare survivor.
