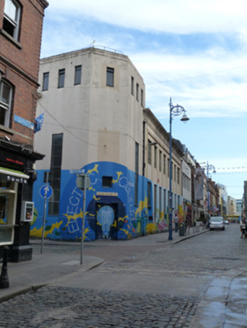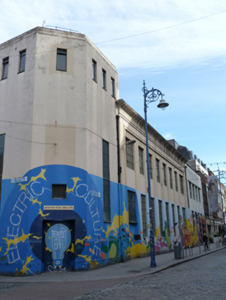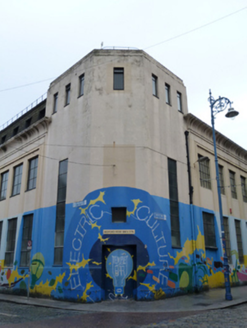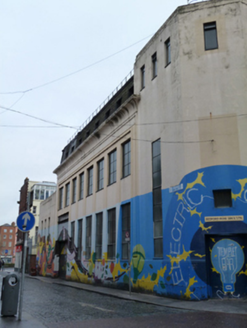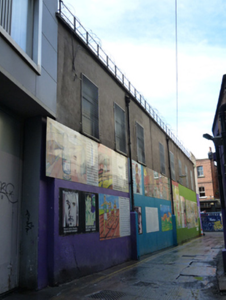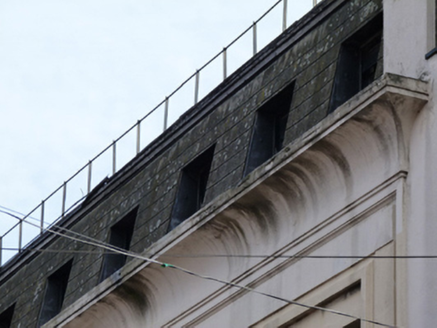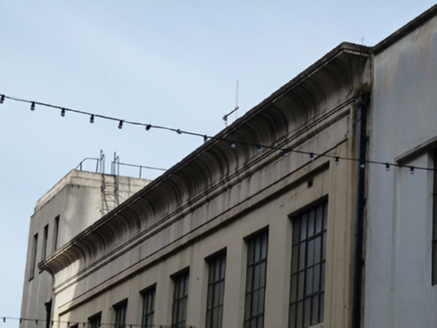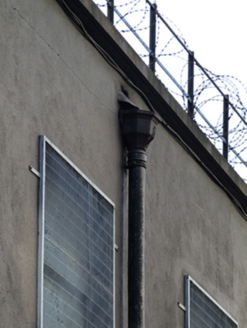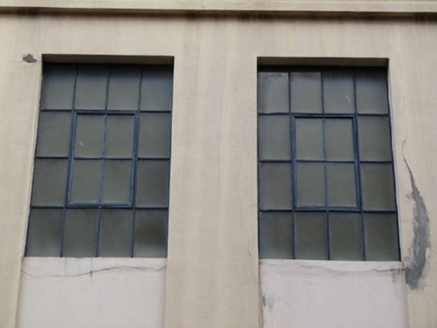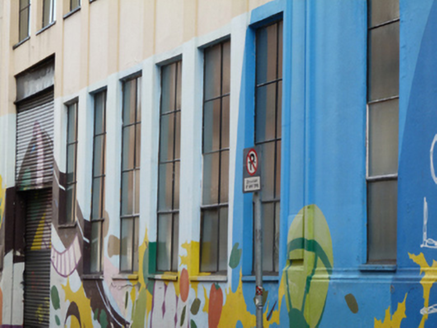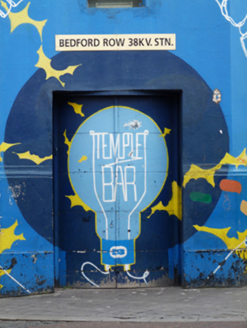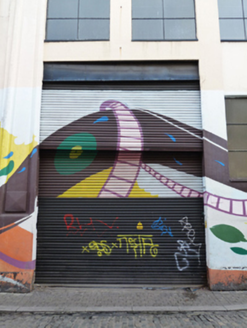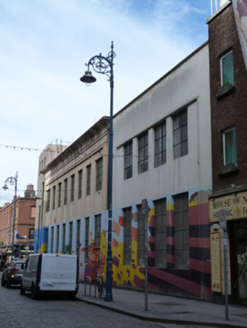Survey Data
Reg No
50020207
Rating
Regional
Categories of Special Interest
Architectural, Historical, Social, Technical
Original Use
Electricity substation
In Use As
Electricity substation
Date
1925 - 1930
Coordinates
315831, 234225
Date Recorded
25/03/2015
Date Updated
--/--/--
Description
Corner-sited L-plan attached eight-bay two-storey electrical substation and offices, built 1926-28, with three-stage canted corner tower, eight-bay elevation with attic accommodation to west, full-height four-bay extension to east and eight-bay range to rear (north) elevation. Flat roofs hidden behind coved render parapet with render coping, having cast-iron rainwater goods, artificial slate to attic accommodation to west, smooth rendered parapets to extensions. Smooth rendered walls with render plinth course and pilasters dividing bays to ground and first floors, fluted pilasters and fascia framing front and west elevations. Square-headed window openings having multiple pane steel windows, some with metal sills and some having render architraves. Square-headed door openings, that to west elevation with recent steel roller shutter, curved double-leaf door to canted bay and double-leaf timber battened door to south elevation. Located at junction of Bedford Row and Fleet Street.
Appraisal
This prominently sited building was designed by architect Vincent Kelly for the Electricity Supply Board in 1926. Representative of the design employed by the ESB in the early part of the twentieth century, it is one of the earliest examples of the International Modern style in Ireland and is one of the few public buildings of this style in the city, making it a significant contributor to the architectural character of the area. Constructed by McLaughlin & Harvey, it contained the electrical station along with associated office accommodation. Its symmetrical plan is enhanced by the tall chamfered corner tower and double-height windows which emphasise the verticality of the building, a common feature of this style. The retention of steel-framed windows and subtle Art Deco style render details lend visual interest to an otherwise functional building. A Corporation electricity works is shown sited on the opposite side of Fleet Street on the 25 inch O.S. map (surveyed 1907).
