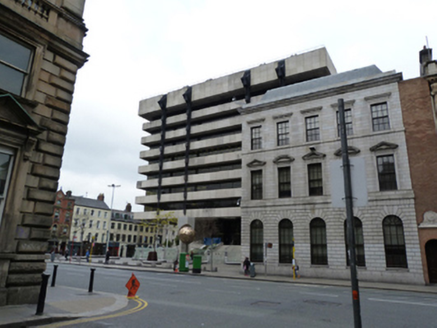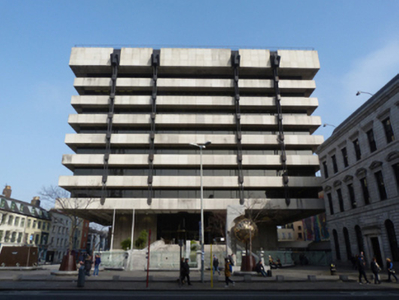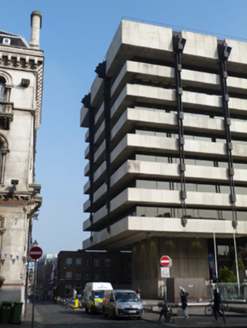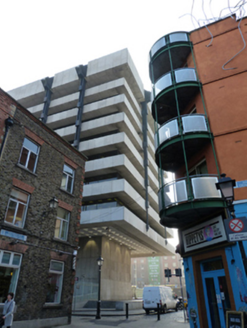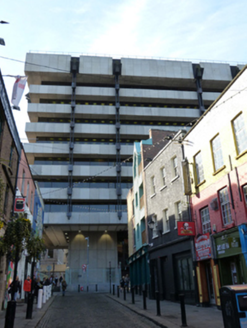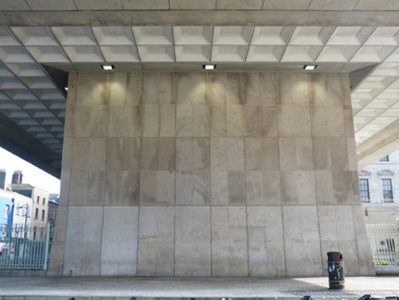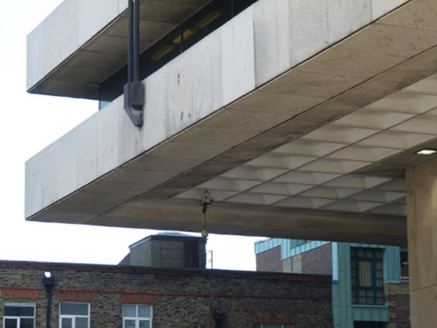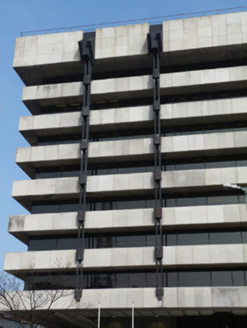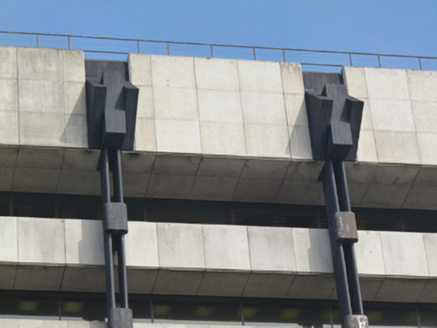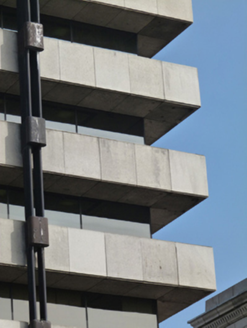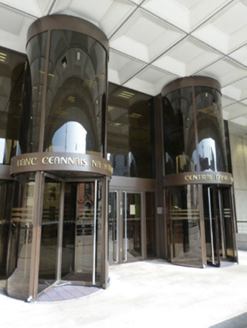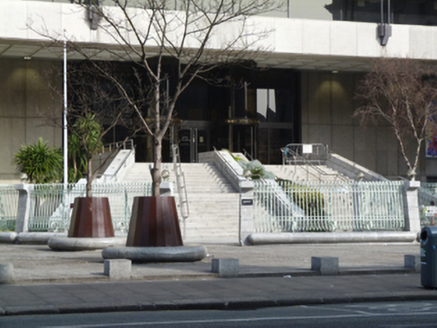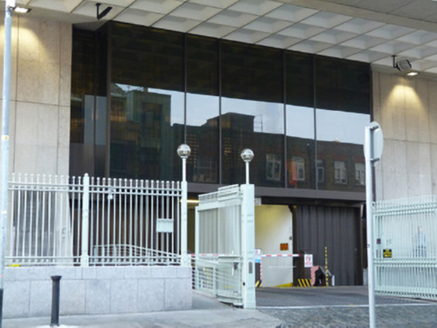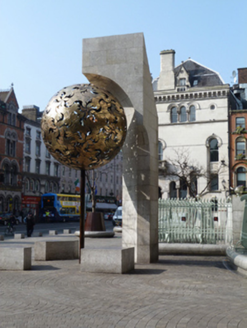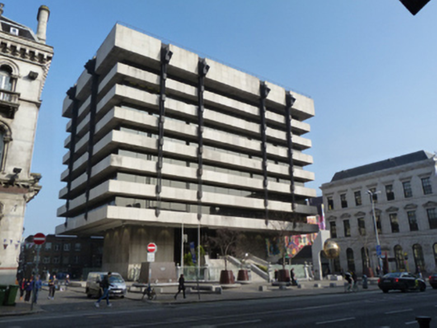Survey Data
Reg No
50020194
Rating
Regional
Categories of Special Interest
Architectural, Historical, Technical
Original Use
Bank/financial institution
In Use As
Bank/financial institution
Date
1970 - 1980
Coordinates
315741, 234101
Date Recorded
19/03/2015
Date Updated
--/--/--
Description
Freestanding multiple-bay seven-storey bank and office building over concealed basement, supported on double-height pedestal, built 1971-78. Hipped copper-clad roof. Granite faced concrete walls, supported on external steel hangers. Granite faced concrete walls to pedestal with coffered concrete soffits. Continuous recessed glazing panels. Glazed entrance screen to front (south) elevation, having cirular glass enclosures with curved fascia and raised lettering, containing revolving doors. Recessed square-headed door opening having double-leaf glazed doors. Concrete entrance platform, approached by two splayed flights of steps with mild steel handrails. Situated to north side of Dame Street with plaza to street. Sculpture to plaza by E. O’Doherty. Later security railings added to base of building.
Appraisal
The Central Bank with its dramatic outline and emphatic roofline is one of the most prominent buildings in the city. Controversial at the time of its construction, it is now regarded as a landmark. Designed by architect Sam Stephenson of Stephenson Gibney & Associates, construction was completed in latter part of 1978. Its construction was technically innovative, attesting to the level of skill attained in civil engineering and design in the latter half of the century. The two reinforced concrete service cores were cast using mechanically raised shuttering. These carry the roof structure from which the floors are hung. The floors, which were fully assembled at ground level, were hoisted into place. One side of the entrance plaza was created by the rebuilding of the eighteenth century Commercial Buildings turned at a right angle to its original position. The functional, sparsely ornamented aesthetic of the block is characteristic of International Modernism, as is the transparency of structure and horizontal emphasis created by the continuous glazing.
