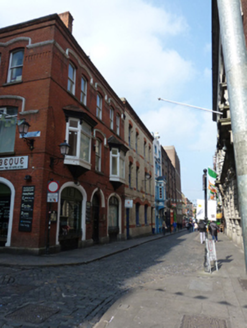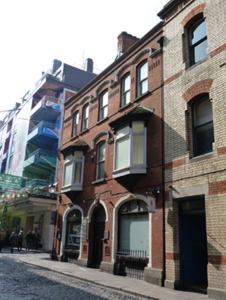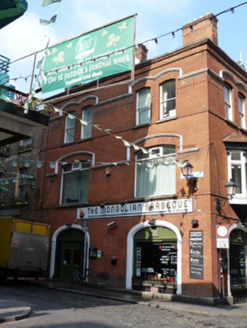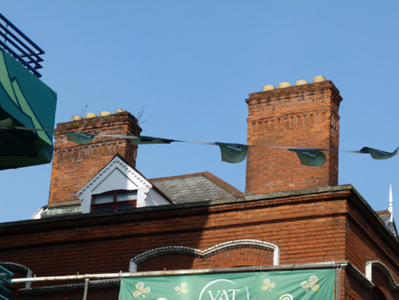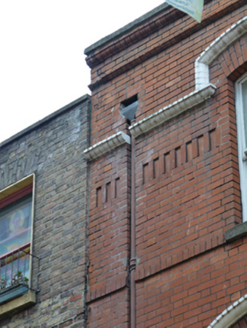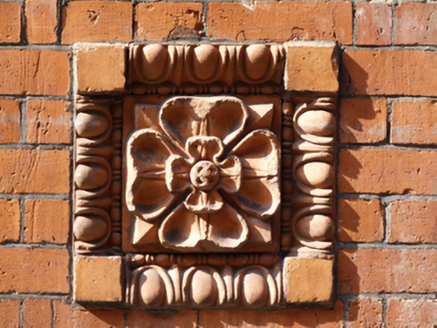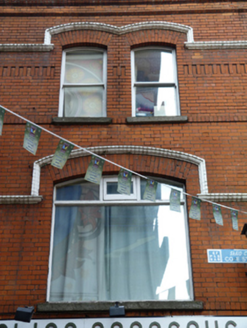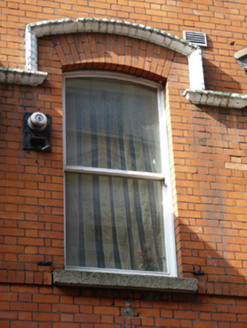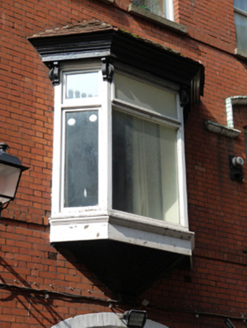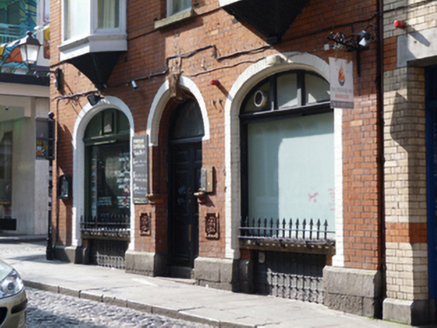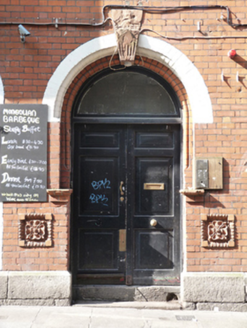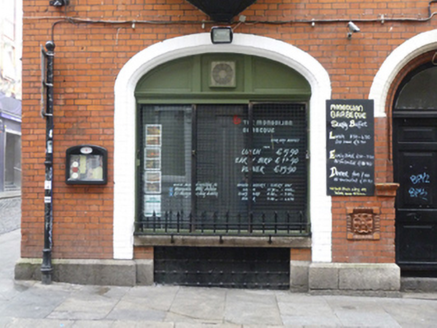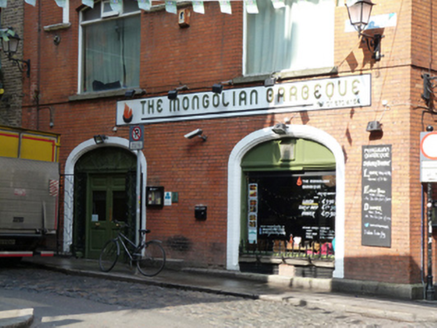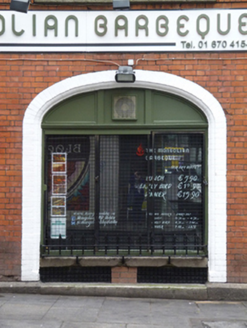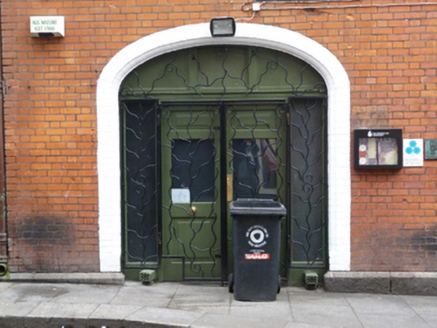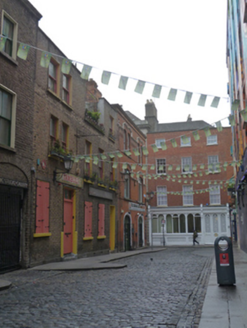Survey Data
Reg No
50020193
Rating
Regional
Categories of Special Interest
Architectural, Artistic, Social
Original Use
Shop/retail outlet
In Use As
Restaurant
Date
1870 - 1890
Coordinates
315805, 234134
Date Recorded
18/03/2015
Date Updated
--/--/--
Description
Corner-sited attached three-bay four-storey with attic accommodation former commercial building, built c.1880, having two-bay elevation to south. Now in use as restaurant. Hipped slate roof having terracotta ridge tiles, half-dormer windows to front (east) and south elevations, red brick chimneystacks with brick dressings and clay pots, cast-iron rainwater goods. Red brick parapet having masonry coping and moulded brick eaves course. Red brick walls, laid in Flemish bond over carved granite plinth course, having brick string courses and moulded terracotta plaques. Paired and single segmental-headed window openings with continuous brick sill course, granite sills, and moulded yellow brick hood mouldings, with one-over-one pane timber sliding sash and timber casement windows to upper floors. Oriel windows having carved timber cornices on timber brackets and hipped tiled roof, timber sills, apron and casement windows to east elevation. Square-headed window opening to attic, having pitched roof and timber bargeboards. Elliptical-headed window openings with carved granite sills and iron window guards, bull-nosed brick surrounds and timber casement windows having iron aprons to front and tiled aprons to south elevation. Round-headed door opening with bull-nosed brick voussoirs, moulded surround, fluted terracotta keystone, granite steps, double-leaf timber panelled door and plain fanlight to east elevation. Elliptical-headed door opening having bull-nosed brick surround, recent double-leaf half-glazed timber panelled door and overlight with recent steel panels to south elevation. Situated at junction of Anglesea Street and Cope Street.
Appraisal
Anglesea Street was named after Arthur Annesley, Earl of Anglesea, who held a substantial parcel of land in the area in the late seventeenth century. It was largely developed by the mid-eighteenth century and appears on John Rocque’s 1756 map of Dublin. A substantial phase of rebuilding in the late nineteenth century was stimulated by the construction of the new stock exchange building on the east side of the street in 1879. This is a substantial brick building characteristic of the period, with extensive use of moulded brick and terracotta detailing. The variety of openings, arranged symmetrically, create a pleasantly balanced facade. Terracotta panels add subtle decorative interest. It occupies a prominent corner site which is emphasised by its form and scale, and makes it a striking contribution on the streetscape.
