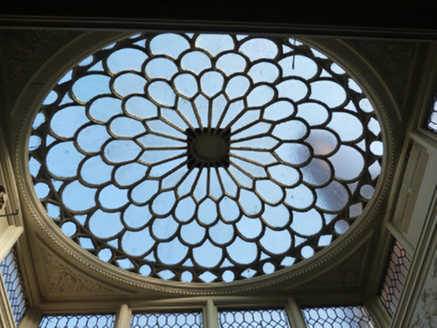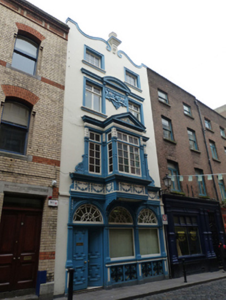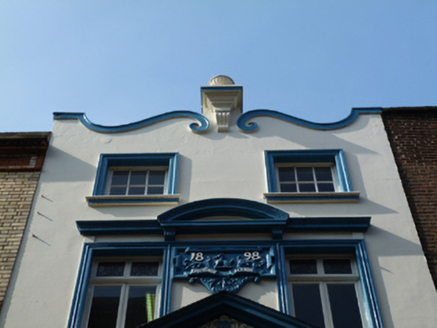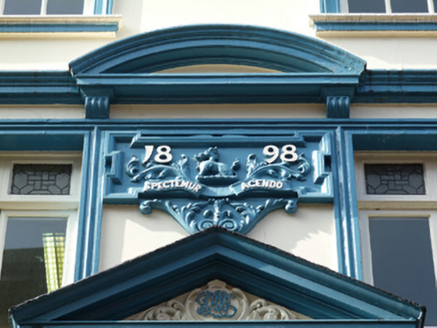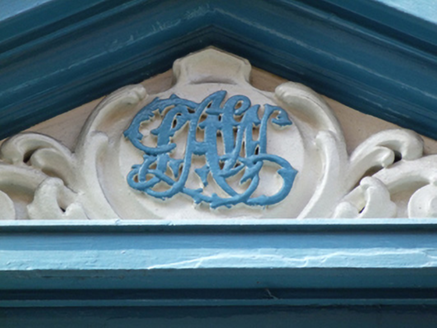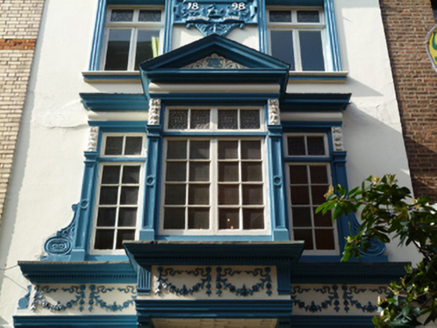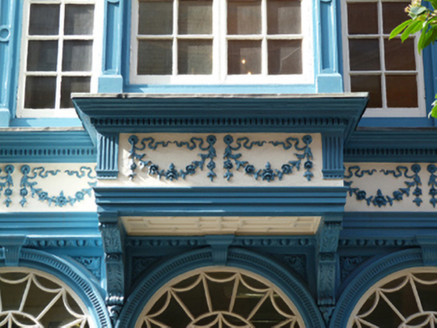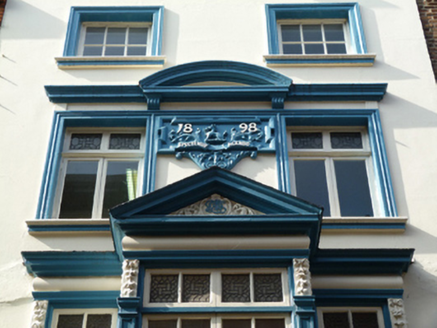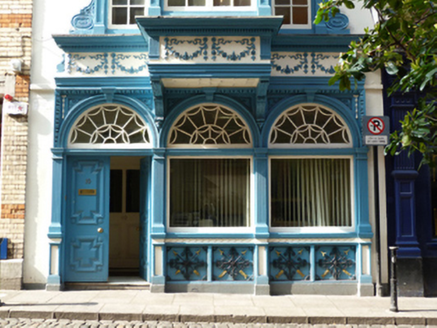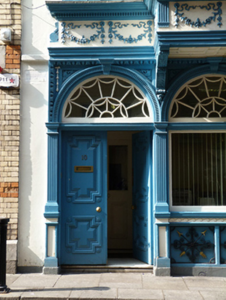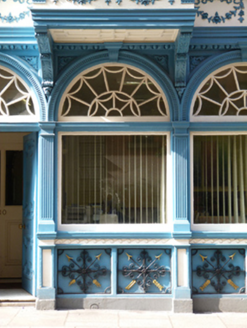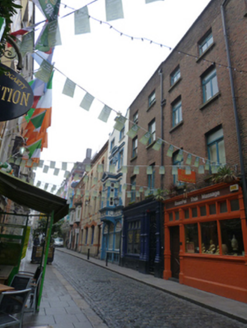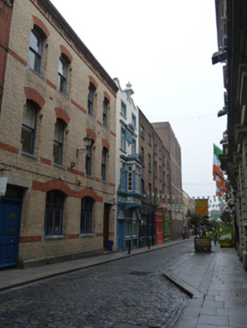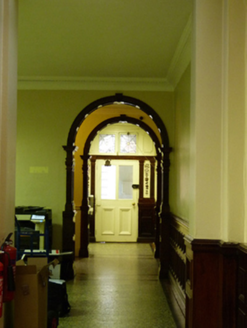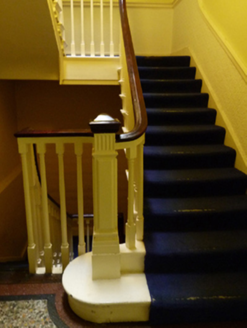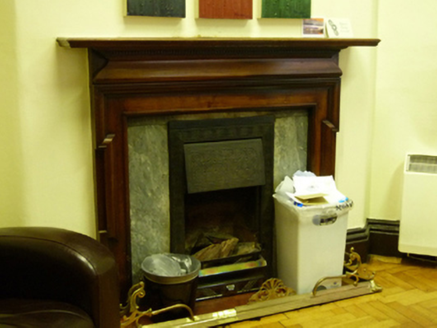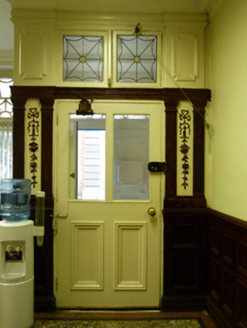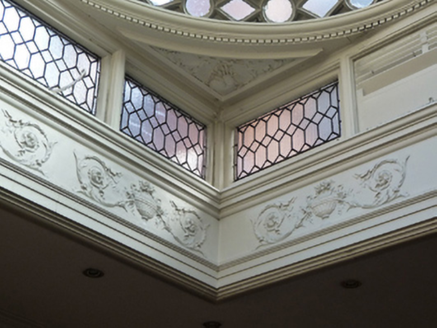Survey Data
Reg No
50020191
Rating
Regional
Categories of Special Interest
Architectural, Artistic
Original Use
House
In Use As
Office
Date
1730 - 1750
Coordinates
315805, 234153
Date Recorded
18/03/2015
Date Updated
--/--/--
Description
Terraced two-bay four-storey over basement house, c.1740, on a rectangular plan with shopfront to ground floor. Refaced, 1898, with interior remodelled. Hipped and pitched triple-pile slate roof behind parapet. Rendered wall to front (east) elevation with moulded rendered coping to swan neck parapet centred on fluted finial on pedestal. Arcaded shopfront to ground floor with fluted pilasters on panelled pedestals supporting fluted archivolts centred on fluted keystones framing fanlights. Square-headed window opening in tripartite arrangement (first floor) with lead-covered moulded rendered sill course, rendered surround with roundel-detailed pilasters supporting ogee-detailed cornice on pulvinated frieze in architrave framing timber casement windows having overlights. Pair of square-headed window openings centred on segmental pedimented date stone ("1898") with moulded rendered sills, and moulded rendered surrounds with ogee-detailed hood mouldings framing timber casement windows having overlights. Pair of square-headed window openings (top floor) with moulded rendered sills, and moulded rendered surrounds framing timber windows. Interior remodelled, 1898, including (ground floor): commercial space (east) with terrazzo floor, timber panelled wainscoting with carved timber dado rail, and dentilated plasterwork cornice to ceiling; central staircase with balusters supporting timber banister terminating in timber newel; top-lit room (west) with oval lantern. Street fronted with granite flagged footpath to front.
Appraisal
Although extensively remodelled at the turn of the twentieth century, 10 Anglesea Street has early origins with a projecting chimney stack screened from public view on the exterior, and corner chimneys in the interior, both pointing to a mid eighteenth-century date of construction. Anglesea Street first appears on "AN EXACT SURVEY of the CITY and SUBURBS of DUBLIN" (1756) by John Rocque (c.1704-62) and, together with its neighbours at 11-13 Anglesea Street (see 50020188 - 50020190), 10 Anglesea Street is considered one of the oldest surviving houses in Temple Bar. It is recorded as a "House, Office & Yard" in the Primary Valuation of Ireland but its exterior was refaced and its interior was remodelled (1898) to designs attributed to Laurence Aloysius McDonnell (1867/8-1925) to provide office accommodation following the opening of the Irish Stock Exchange (1879) on the opposite side of the street (see 50020233). The exuberant façade, 'bristling with Renaissance ornament' (Casey 2005, 438), is an arresting focal point in Anglesea Street while the survival of an early commercial interior, one room lit by a spectacular lantern, contributes significantly to its character and special interest. 10 Anglesea Street was reworked for Laurence Ambrose "Larkey" Waldron (1858-1923) whose intertwined monogram ("LAW") and motto ("SPECTEMUR AGENDO") are carried on the upper floors. Waldron, a stockbroker and Member of Parliament representing the Irish Parliamentary Party (1904-10), was also a member of the Board of Governors and Guardians of the National Gallery of Ireland, a trustee of the National Library of Ireland, and a patron of the arts whose friends included Oliver St. John Gogarty (1858-1957) and John Millington Synge (1871-1909). He befriended Harry Clarke (1889-1931) in 1912 and thereafter acted as his patron, commissioning stained glass (1917) for his home at Marino [Abbey Lea] in Killiney. He also commissioned four-sided armorial lanterns for 10 Anglesea Street, the annotated designs showing 'the outsize butterflies featured in Clarke's Hans Anderson illustrations' (Gordon-Bowe 2006, 96), but the fate of the lanterns is not known [NLI PD 4245 TX 21].
