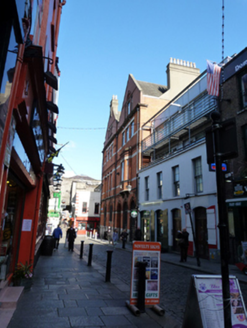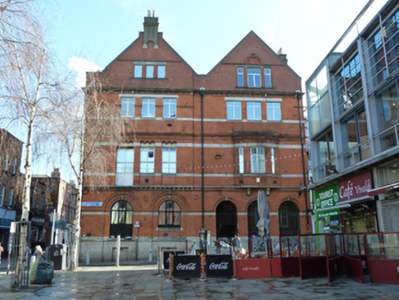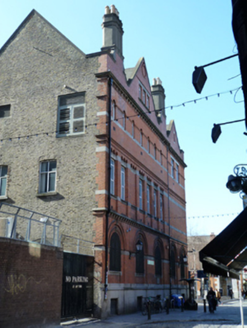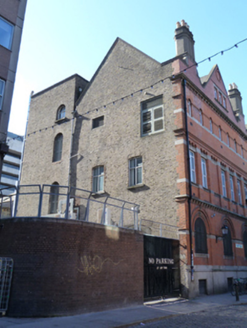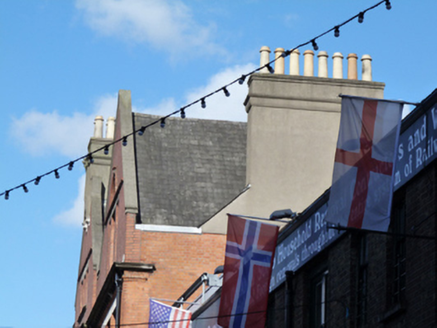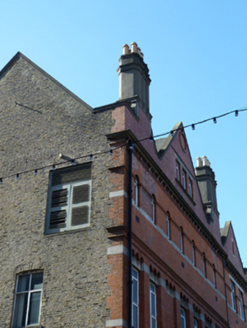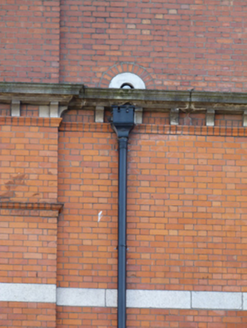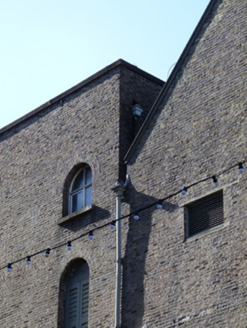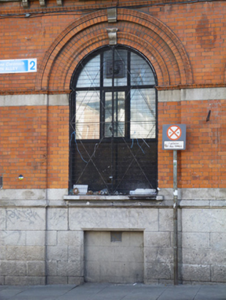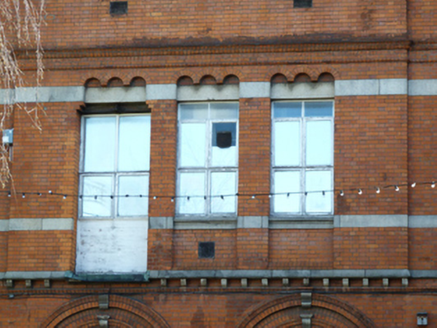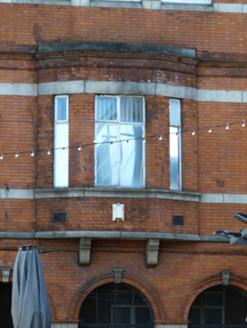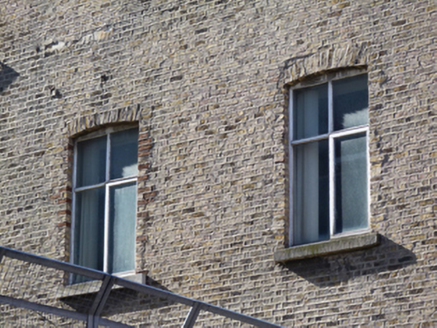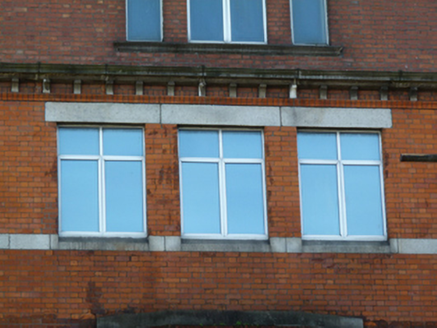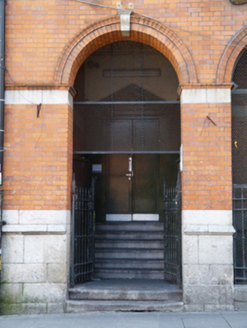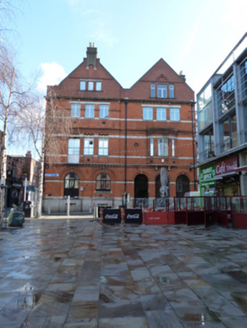Survey Data
Reg No
50020176
Rating
Regional
Categories of Special Interest
Architectural, Artistic, Historical, Scientific, Social, Technical
Original Use
Telephone exchange
In Use As
Telephone exchange
Date
1895 - 1900
Coordinates
315759, 234190
Date Recorded
10/03/2015
Date Updated
--/--/--
Description
Corner-sited attached paired gable-fronted five-bay three-storey with attic accommodation telephone exchange over raised basement, built 1897, with shallow breakfront to upper floors to north bay to front (west) elevation, and five-bay elevation to north. M-profile pitched slate roof, half-dormers to north and rear (east) elevations, carved limestone coping, rendered chimneystacks having clay pots, cast-iron rainwater goods. Carved limestone corbelled cornice, over red brick walls, laid in Flemish bond, over raised ashlar granite plinth course. Render platbands and moulded brick string courses to front (west) and north elevations. Yellow brick, laid in Flemish bond, to rear. Oriel window on carved granite corbels to front, square-headed window openings, shared carved masonry sill, masonry lintel and timber casement windows. Square-headed window openings with masonry lintels, continuous flush masonry sill course upper floors, round-headed machicolations over to first floor. Round-headed window openings to second floor to north elevation, moulded brick string course at impost level. Square-headed window openings with shared moulded masonry sills and masonry lintels to attic, round-headed pediment over openings to south end of facade having terracotta decoration to tympanum. Round-headed window openings to ground floor, with render sills, moulded brick voussoirs having render keystones and brick hood moulding, timber casement windows throughout. Round-, square- and segmental-headed window openings to rear, granite and replacement sills, timber casement windows and timber louvered vents. Round-headed openings to recessed porch to south end of front, having moulded red brick voussoirs and render keystone, nosed granite steps and wrought-iron gates.
Appraisal
Crown Alley, formerly a narrow, irregular passageway connecting Temple Bar and Dame Street, was laid out in the early eighteenth century. Following the construction of the Ha’penny Bridge and Merchants’ Hall the Wide Street Commissioners took the opportunity to widen and improve the passageway. Prosperity in the late nineteenth century is reflected in the construction of many commercial buildings including this, the Crown Alley Telephone Exchange, to designs by Thomas Manley Deane. The first purpose-built telephone exchange in Dublin, it is a reminder of the social and infrastructural changes which came about as developments in communication improved. It is a substantial brick building typical of the late-nineteenth century, with extensive use of red brick detailing, a variety openings creating an asymmetrical façade, and stylised round-headed machicolations. Its prominent corner site is emphasised by its form and scale, and by the demolition of a number of buildings, which formerly stood on the opposite side of Crown Alley, in order to create Temple Bar Square.
