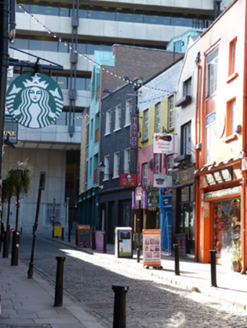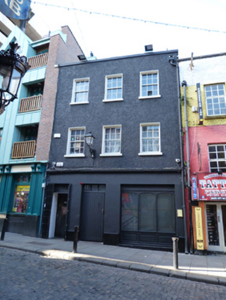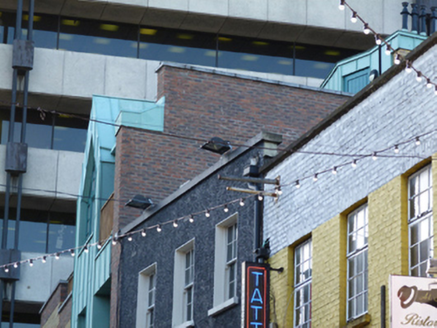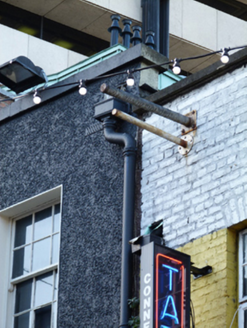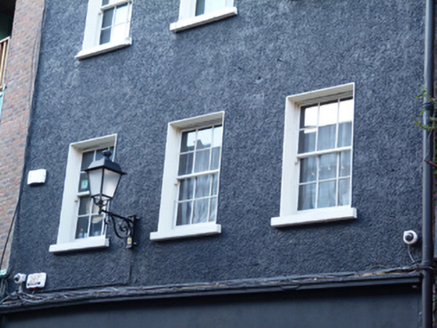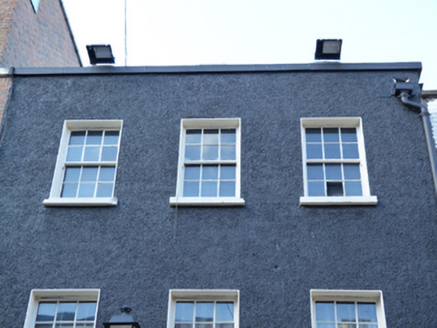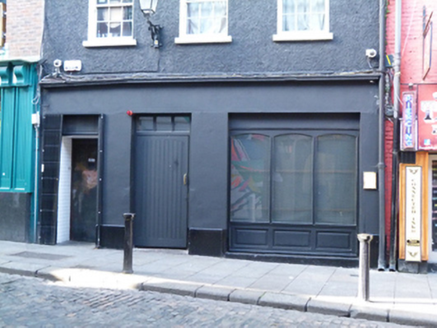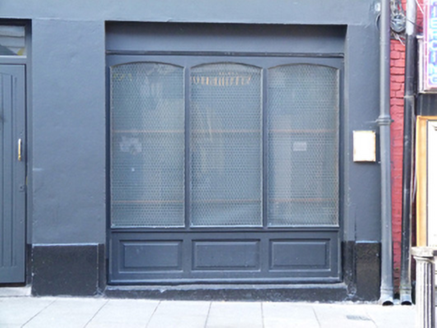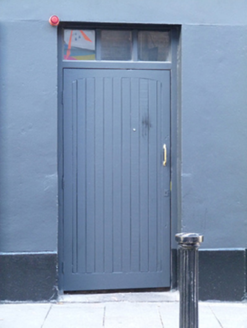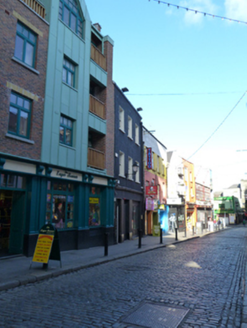Survey Data
Reg No
50020175
Rating
Regional
Categories of Special Interest
Architectural, Social
In Use As
Public house
Date
1830 - 1850
Coordinates
315740, 234141
Date Recorded
10/03/2015
Date Updated
--/--/--
Description
Attached three-bay three-storey former house over basement, built c.1840, having recent shopfront to front (east) elevation. Now in use as public house. Flat roof hidden behind roughcast rendered parapet with masonry coping having cast-iron rainwater goods. Roughcast rendered walls to upper floors. Square-headed window openings with masonry sills, raised rendered reveals and six-over-six pane timber sliding sash windows. Render cornice over smooth rendered walls having render plinth course to ground floor, square-headed display window with segmental-headed lights on timber panelled risers, square-headed door openings having recent timber door and overlight, recessed porch with tiled reveal, metal security door and overlight. Situated to south of Crown Alley, on west side.
Appraisal
Crown Alley, formerly a narrow, irregular passageway connecting Temple Bar and Dame Street, was laid out in the early eighteenth century. Following the construction of the Ha’penny Bridge and Merchants’ Hall the Wide Street Commissioners took the opportunity to widen and improve the passageway. From the mid-nineteenth century the alley was characterised by warehouses and Griffith’s Primary Valuation indicates this site was occupied by a warehouse. The regular fenestration alignment creates a pleasingly balanced façade, with timber sliding sash windows contributing to a patina of age.
