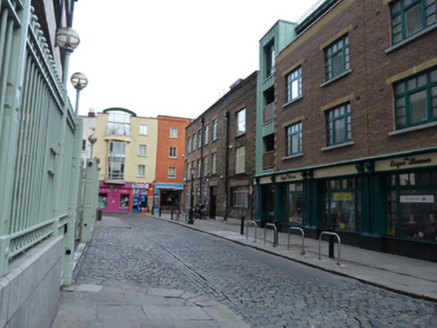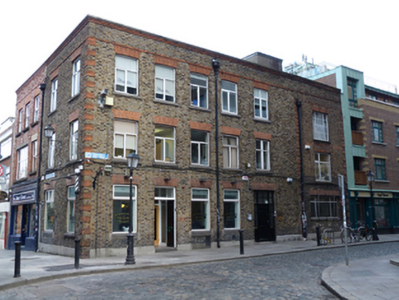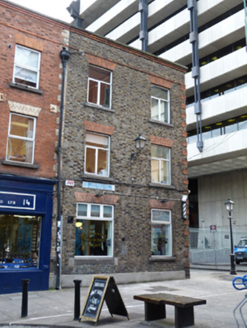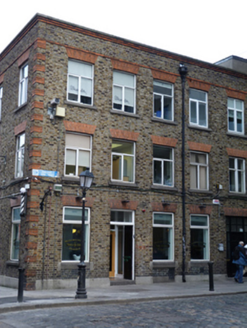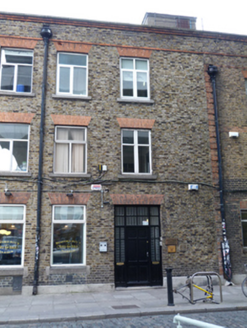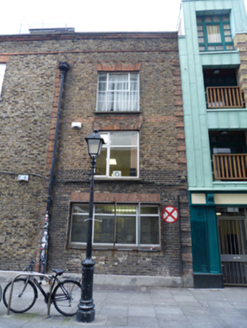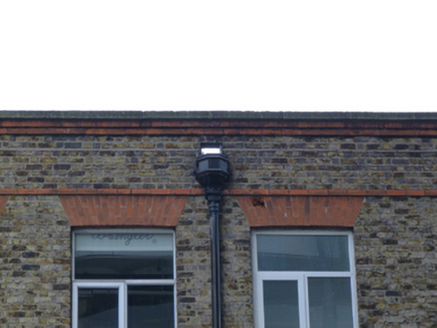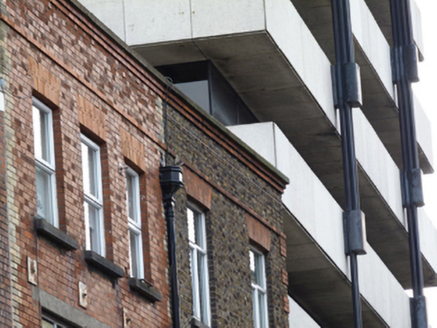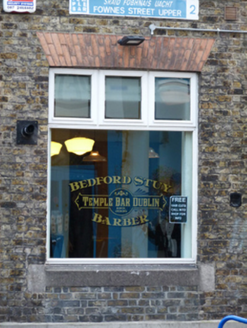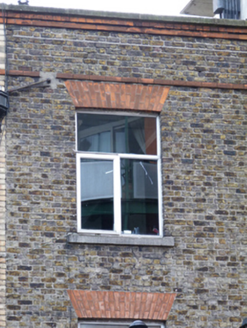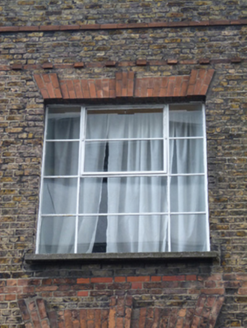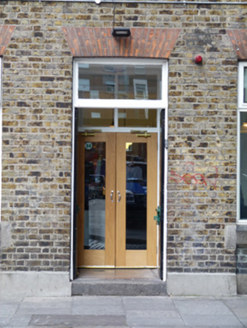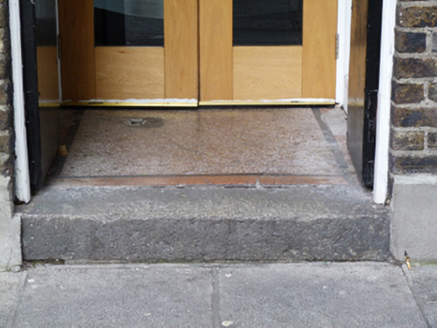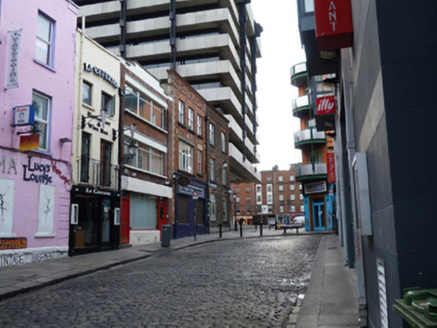Survey Data
Reg No
50020172
Rating
Regional
Categories of Special Interest
Architectural, Historical, Social
Previous Name
Goodbody's
Original Use
Office
In Use As
Shop/retail outlet
Date
1915 - 1920
Coordinates
315721, 234129
Date Recorded
06/03/2015
Date Updated
--/--/--
Description
Corner-sited attached six-bay three-storey office, built 1918, having two-bay elevation to west. Now in use as barber shop and offices. Flat roof, hidden behind stepped brick parapet with masonry coping and cast-iron rainwater goods. Red brick eaves course over yellow brick, laid in Flemish bond over render plinth course, raised red brick quoins and string course. Square-headed window openings having granite and render sills, red brick voussoirs, that to east end with steel window, replacement uPVC windows elsewhere. Square-headed door opening to recessed porch to front, having red brick voussoirs having security door and overlight, terrazzo threshold and granite step. Square-headed door opening to front, having red brick voussoirs, timber panelled door with sidelights, overlight, and granite step. Sited to west of Cope Street, at junction with Fownes Street Upper.
Appraisal
Cope Street was largely developed by the mid-eighteenth century and appears on John Rocque’s 1756 map of Dublin. Griffith’s Primary Valuation records this site as occupied by a house, counting house, office and warehouse in the mid-nineteenth century. At the turn of the twentieth century the building was occupied by J. and L. Goodbody who owned extensive jute spinning works at Clara, Co. Offaly. It was redeveloped by Evan James in 1918, and the current facade probably dates from this time. The yellow brick is enlivened by the addition of red brick details, which add textural and tonal variation to the composition.
