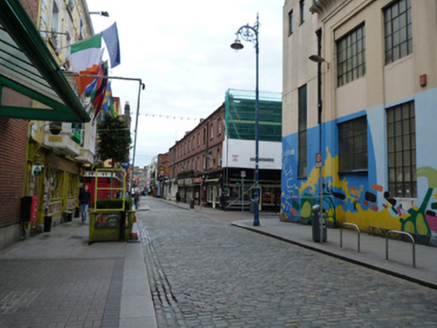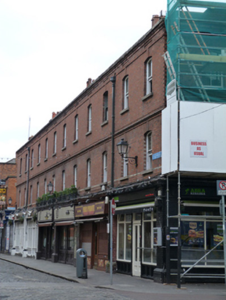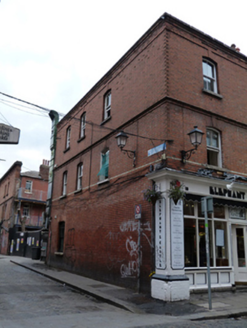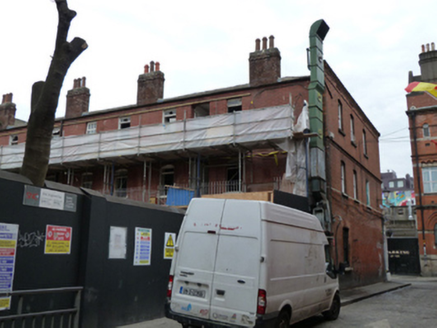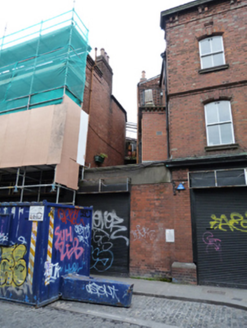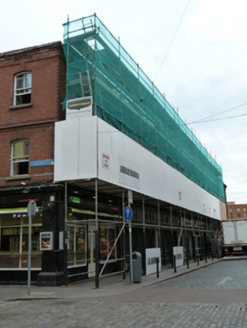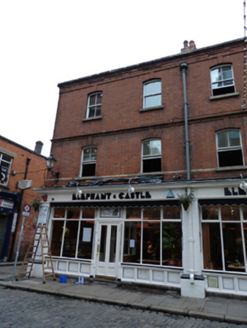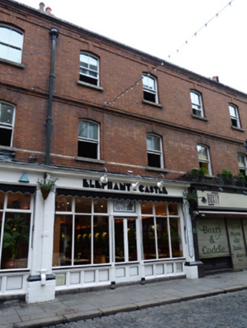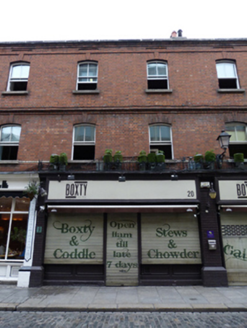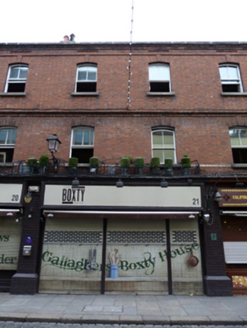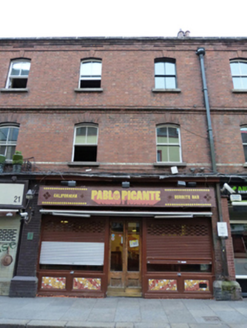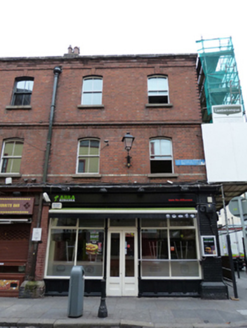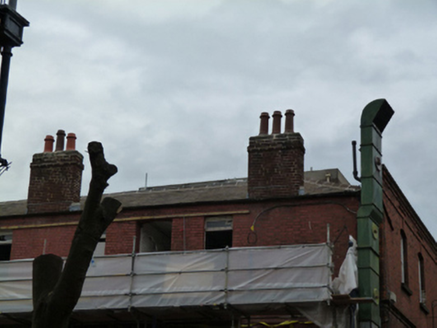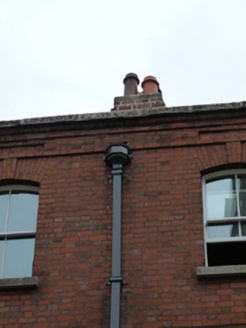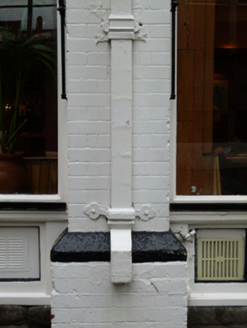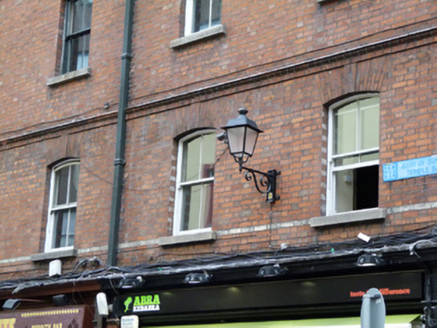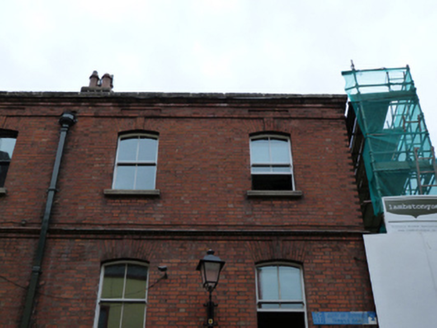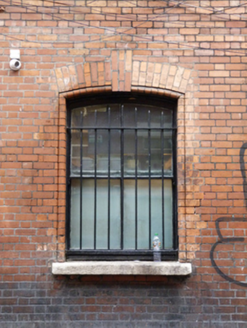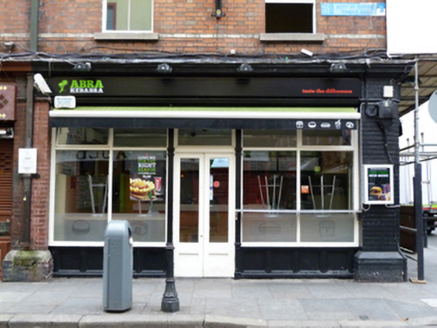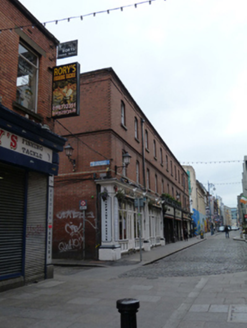Survey Data
Reg No
50020166
Rating
Regional
Categories of Special Interest
Architectural, Artistic, Historical, Social
Previous Name
Crampton Buildings
Original Use
Apartment/flat (purpose-built)
In Use As
Apartment/flat (purpose-built)
Date
1890 - 1895
Coordinates
315803, 234220
Date Recorded
14/04/2015
Date Updated
--/--/--
Description
Detached L-plan twelve-bay three-storey apartment building, built 1891, with shopfronts to front (south and east) elevations and cast-iron galleries supported on cast-iron colonnettes to rear (north) elevation. M-profile hipped slate roof to east-west range, hipped slate roof to north-south range, having clay ridge tiles, red brick parapet with recessed panels and granite coping, red brick chimneystacks having clay pots, square-profile cast-iron rainwater goods. Red brick walls, laid in Flemish bond with moulded brick string course, yellow brick string course, and red brick plinth course having granite coping. Segmental-headed window openings with keystone details, granite sills and two-over-two pane timber sliding sash windows. Window opening having moulded brick surround and two-over-two pane timber sliding sash window to west elevation. Shopfronts to ground floor, comprising brick pilasters with overhanging cornice, recent fasciae, square-headed door and window openings, recent fittings, timber panelled stall risers. Located on north side of Temple Bar and west side of Bedford Row.
Appraisal
The Crampton Buildings were built for the Dublin Artisans’ Dwelling Company by James Beckett & Sons, relatives of the writer Samuel Beckett. The DADC was established by the Dublin Sanitary Association to help alleviate the housing crisis in the city by providing houses for the tradesmen and skilled workers of the city. This is a well-conceived mixed use development comprising residential units, accessed from the courtyard to the rear, over retail units facing Temple Bar and Bedford Row. A second matching development completes the north and east sides of the block, creating an enclosed courtyard. The addition of a moulded brick string course and yellow brick sill course add subtle decorative detail to the simple brick facades. Despite minor changes, much of the historic fabric is retained.
