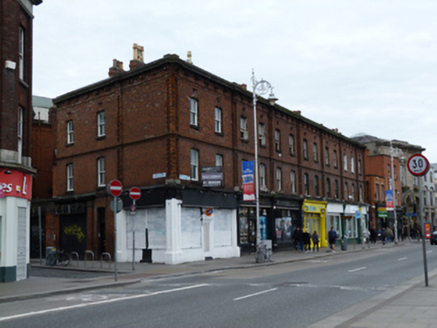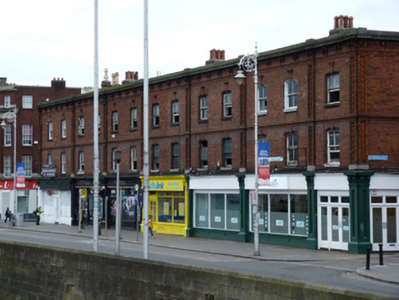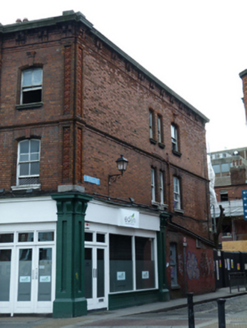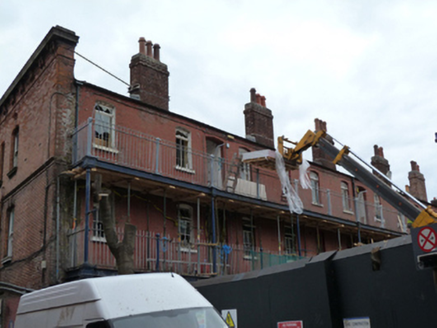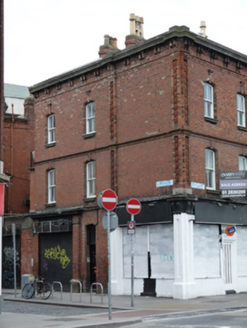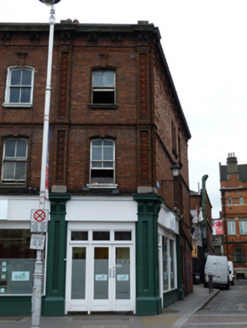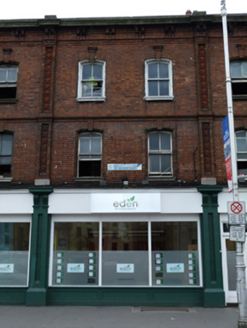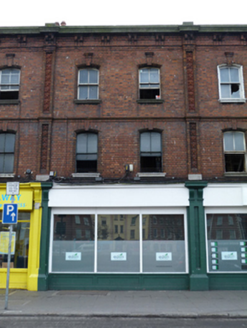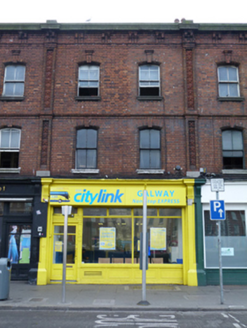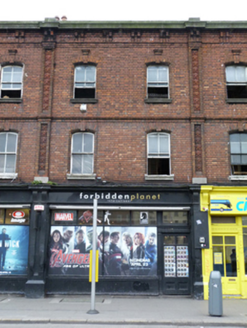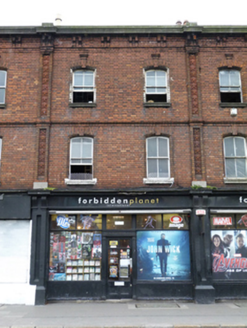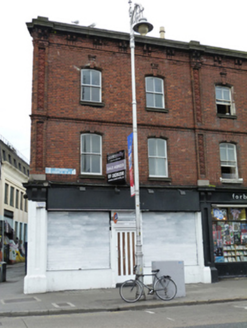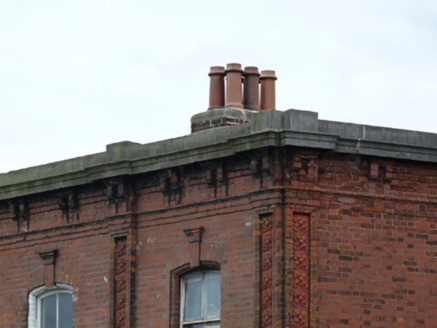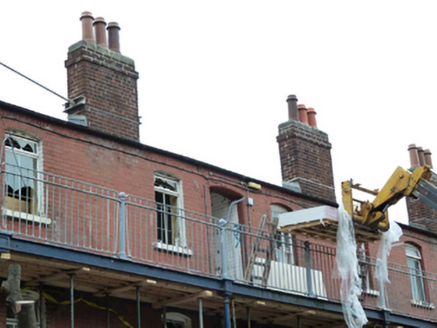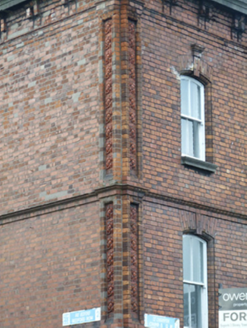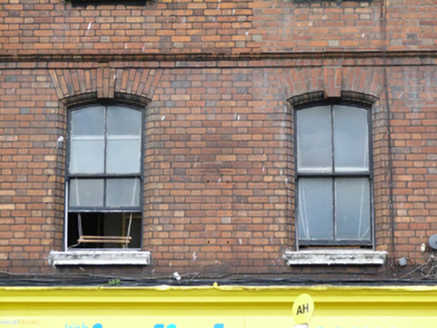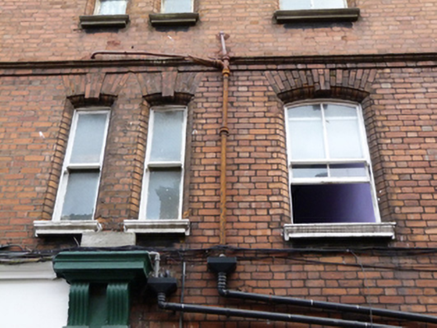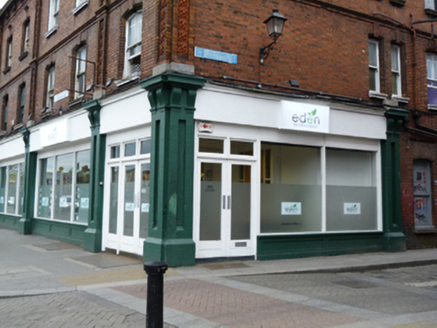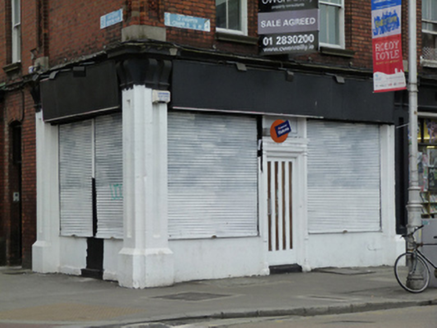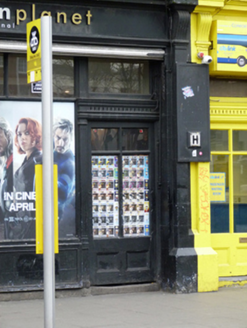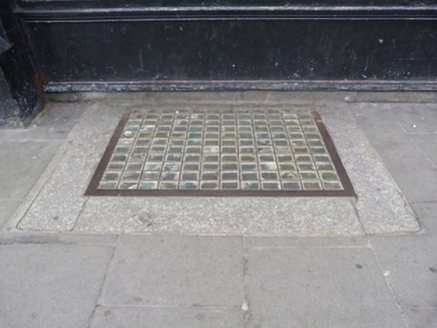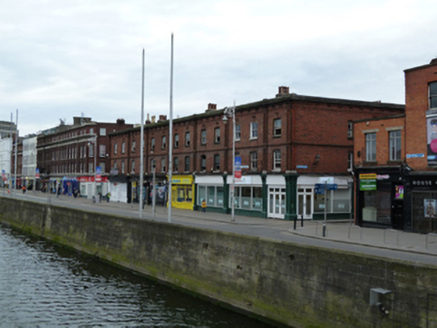Survey Data
Reg No
50020165
Rating
Regional
Categories of Special Interest
Architectural, Artistic, Historical, Social
Original Use
Apartment/flat (purpose-built)
In Use As
Shop/retail outlet
Date
1890 - 1895
Coordinates
315783, 234251
Date Recorded
07/03/2015
Date Updated
--/--/--
Description
Detached thirteen-bay three-storey over basement apartment building and shops, built 1891, having two-bay elevations to east and west, shopfronts to front (north) and east elevations and cast-iron galleries supported on cast-iron colonnettes to rear (south) elevation. Some shop units in use, apartments currently disused. M-profile hipped slate roof with returns connecting ranges to front and rear, hidden behind carved limestone parapet over moulded brick corbelled eaves course, red brick chimneystacks having granite coping and clay pots, cast-iron rainwater goods. Red brick walls laid in Flemish bond with moulded brick string courses and raised brick pilasters having foliate terracotta panels to upper floors. Segmental-headed window openings with bull-nosed brick surrounds having keystones and cornices, carved limestone sills and two-over-two pane timber sliding sash windows to front (north) elevation, those to rear with masonry sills and timber casement windows. Shopfronts to ground floor, comprising masonry pilasters having fluted consoles flanking timber fascia and cornice, square-headed display window opening with plain transom lights on stall risers and granite plinth. Square-headed door opening having fluted pilasters supporting frieze and cornice having half-glazed timber panelled doors with plain overlights. Some recent fittings to shopfronts. Brass framed basement lights set within granite paviers, some recent steel hatches, to footpath to front. Located on south side of Crampton Quay between Bedford Road and Asdill’s Row.
Appraisal
The Crampton Buildings were built for the Dublin Artisans’ Dwelling Company by James Beckett & Sons, relatives of the writer Samuel Beckett. The DADC was established by the Dublin Sanitary Association to help alleviate the housing crisis in the city by providing houses for the tradesmen and skilled workers of the city. It is a well-conceived mixed use development comprising residential units accessed from the courtyard over retail units facing Crampton Quay. A second matching development completes the south and east sides of the block, creating an enclosed courtyard. The use of decorative terracotta panels and moulded brick detailing adds interest to the simple brick fronts. Despite minor changes, much historic fabric, including the solidly built shopfronts, is retained and a continuity of design can be seen throughout, with the building making a significant contribution to the aspect and social history of the south city centre.
