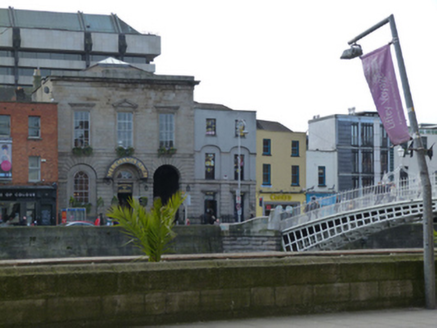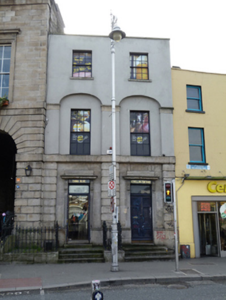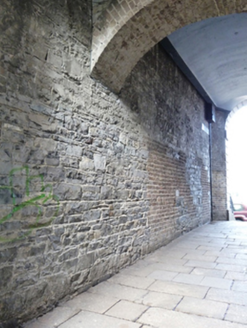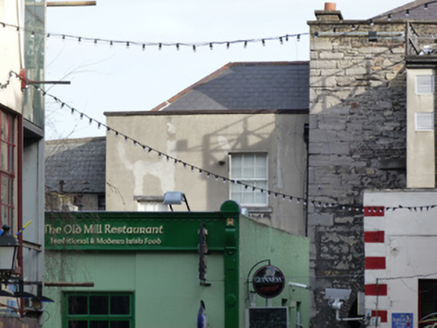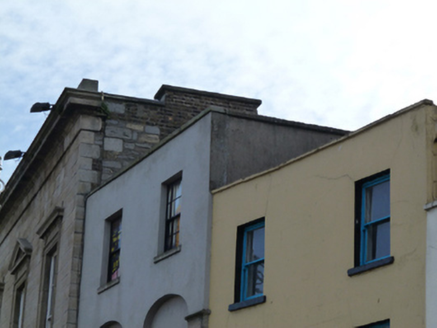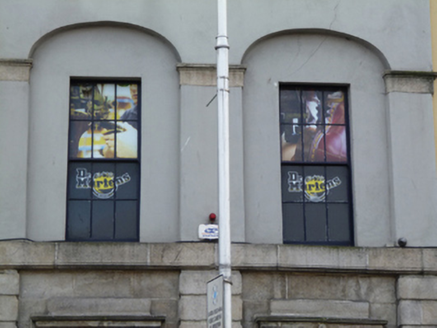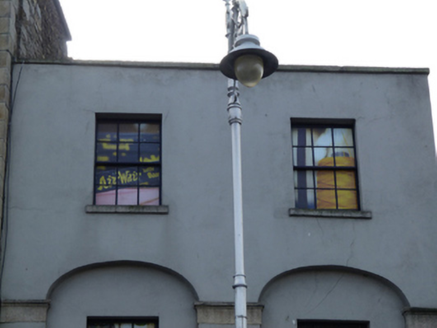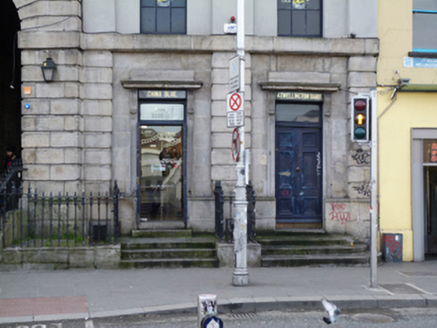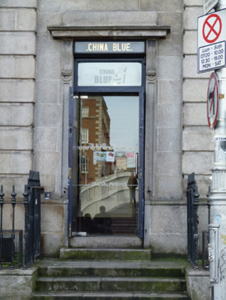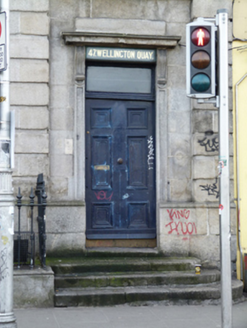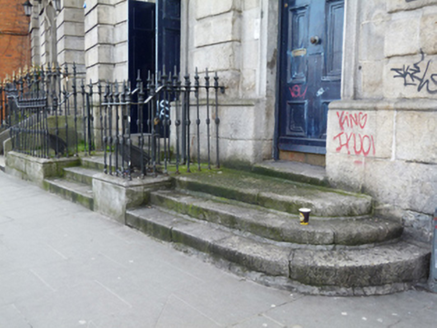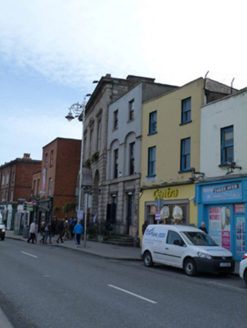Survey Data
Reg No
50020155
Rating
Regional
Categories of Special Interest
Architectural, Artistic, Social
Original Use
House
In Use As
Shop/retail outlet
Date
1815 - 1835
Coordinates
315735, 234235
Date Recorded
27/02/2015
Date Updated
--/--/--
Description
Attached two-bay three-storey former house over raised basement, built c.1825, now in use as retail outlet. M-profile pitched slate roof, hipped to west with clay ridge tiles, partly hidden behind rendered parapet having granite coping. Smooth rendered walls with rendered pilasters having caved granite capitals dividing bays of first floor, over ashlar granite with channelled granite pilasters to ground floor. Snecked limestone and yellow brick walls to east, rendered walls to west and south. Square-headed window openings having six-over-six pane timber sliding sash windows, set within elliptical-headed recesses having continuous granite sill course to first floor, granite sills to second floor. Square-headed door openings, set within square-headed recesses with panelled granite pilasters having scrolled brackets supporting granite cornices, timber panelled doors and plain overlights. Granite steps with rounded end to west, wrought-iron railings having cast-iron finials on carved granite plinth wall to north and between doors. Located on south side of Wellington Quay to west of Merchant’s Arch.
Appraisal
This building adjoins the Merchants’ Hall and it is possible that it was constructed shortly after the hall, its design influenced by the work of Frederick Darley. It mirrors a number of the architectural features used on the adjoining building including the recessed window openings, granite string course and door surrounds. Carved granite is used effectively to enhance the façade, most notably to the well-executed doorcases. Wellington Quay was laid out c.1815, and it is thought that the former quay line passed through this site. Prior to its formalisation, buildings backed directly onto this stretch of the River Liffey.
