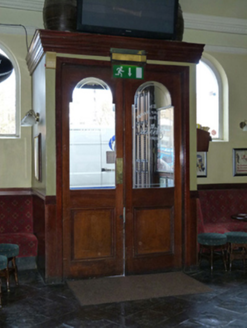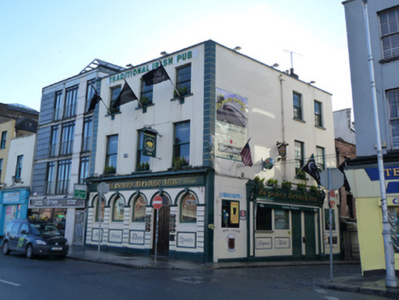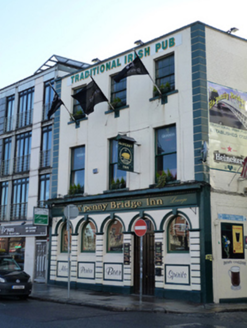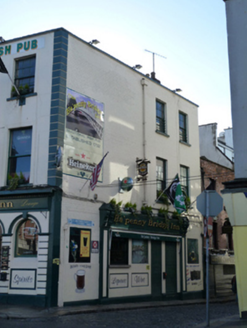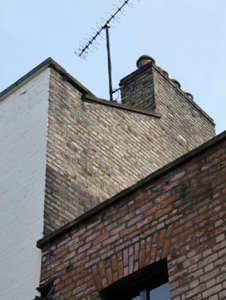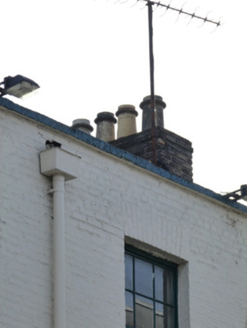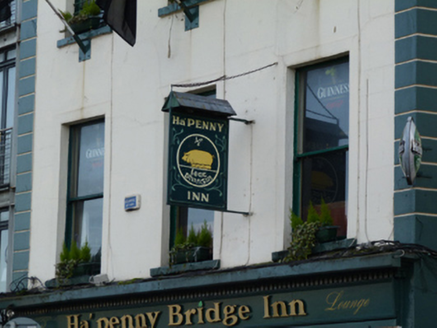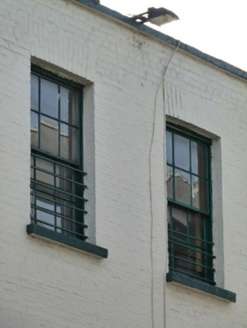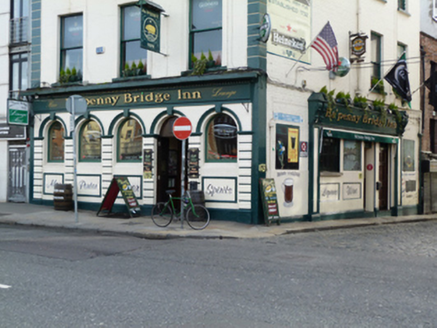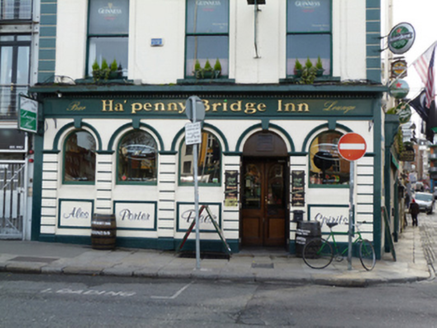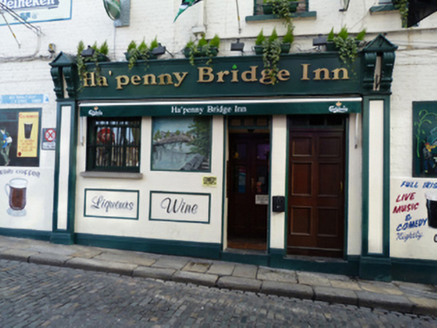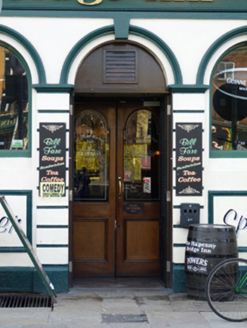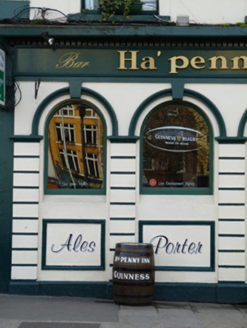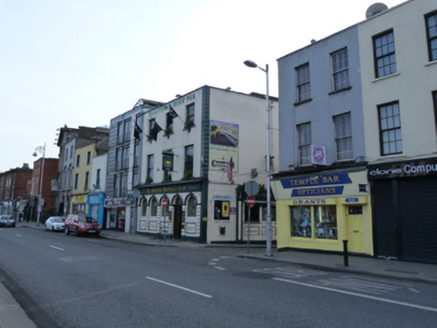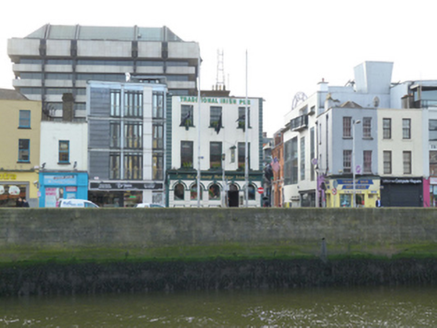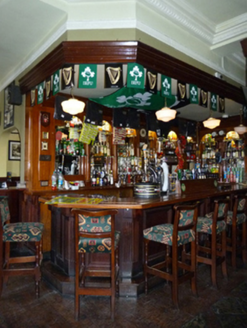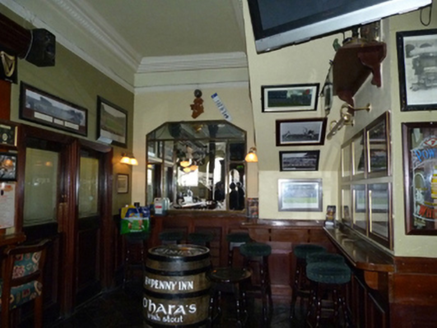Survey Data
Reg No
50020154
Rating
Regional
Categories of Special Interest
Architectural, Artistic, Social
Original Use
House
In Use As
Public house
Date
1815 - 1835
Coordinates
315711, 234228
Date Recorded
03/03/2015
Date Updated
--/--/--
Description
Corner-sited attached three-bay three-storey former house, built c.1825, having wraparound shopfront to front (north) and west elevation and two-bay elevation to west. Now in use as public house. Roof hidden behind rendered parapet with granite coping, yellow brick chimneystack having clay pots and cast-iron rainwater goods. Smooth rendered wall with render quoins and plinth course to north, painted brick laid in English garden wall bond having timber plinth course to west elevation and yellow brick laid in English garden wall bond to south elevation. Square-headed window openings with plain render architraves, masonry sills and six-over-six pane and one-over-one pane timber sliding sash windows, those to west having cast-iron bars. Shopfront to north comprising channelled rendered pilasters supporting recent fascia with raised lettering, and dentillated cornice. Round-headed window openings having hood mouldings and keystones, moulded render cornice at impost level, timber fixed pane windows over rendered risers with square-headed panels having render surrounds. Round-headed door opening to recessed porch, double-leaf timber panelled door and half-glazed timber door to interior. Shopfront to west comprising panelled pilasters supporting fascia with raised lettering and plain cornice having pedimented scrolled consoles. Square-headed window opening with limestone sill and timber fixed pane window, recent steel bars. Square-headed door opening to recessed porch, having double-leaf half-glazed timber door. Square-headed door opening, with timber panelled door and overlight. Granite paving to footpath. Timber panelling, plaster cornice and timber architraves and timber floor boards to interior. Located on south side of Wellington Quay to west of Halfpenny Bridge.
Appraisal
This building retains much of its early form and character, making a contribution to the architectural heritage of the quay. The modest exterior is subtly enlivened by the addition moulded render detailing and by a well-designed arcaded shopfront to the front elevation. It is located at the intersection of Wellington Quay and Fownes Street Lower which provides access to Temple Bar. Wellington Quay was laid out c.1815, and it is thought that the former quay line pass through this site. Prior to its formalisation, buildings backed directly onto this stretch of the River Liffey.
