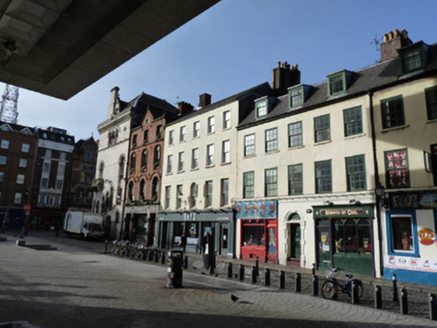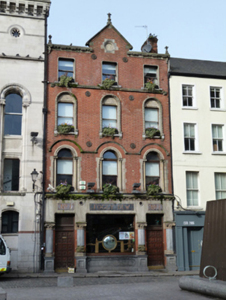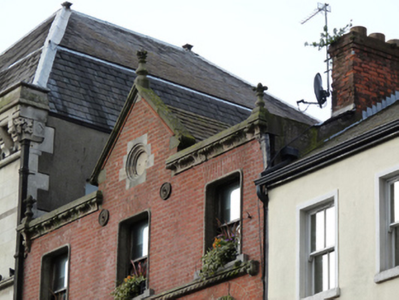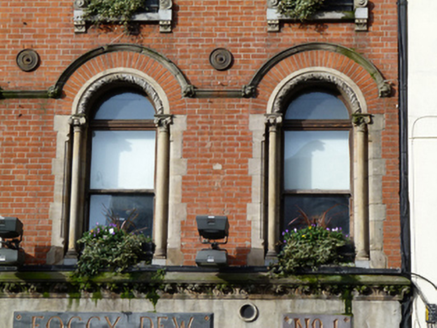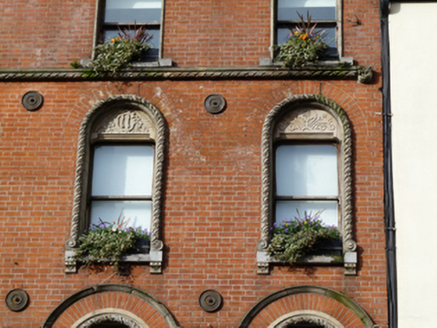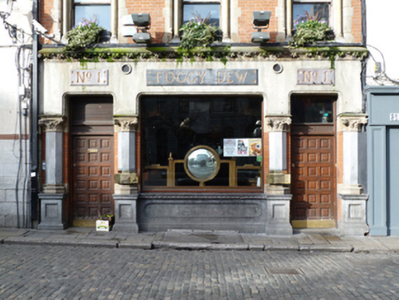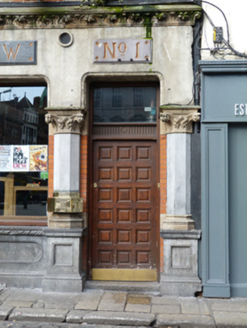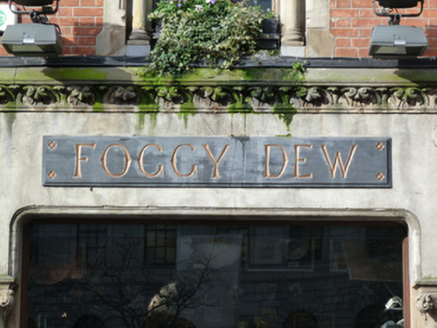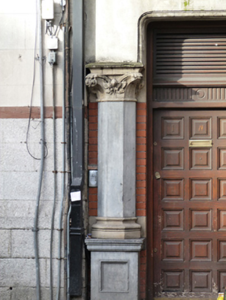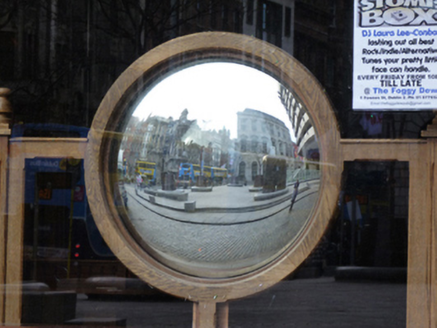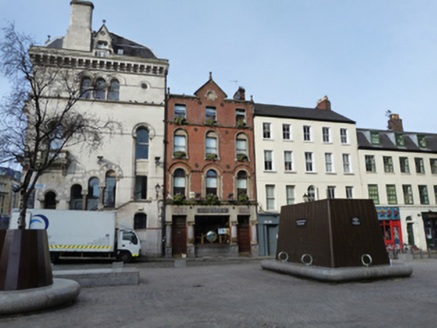Survey Data
Reg No
50020152
Rating
Regional
Categories of Special Interest
Architectural, Artistic, Social
Original Use
Public house
In Use As
Public house
Date
1870 - 1890
Coordinates
315705, 234070
Date Recorded
27/02/2015
Date Updated
--/--/--
Description
Attached three-bay four-storey public house, built c.1880, having shopfront to front (east) elevation. Pitched roof hidden behind red brick parapet with carved limestone cornice and pediment having carved finials and recessed plaque, cast-iron rainwater goods. Red brick walls, laid in Flemish bond with carved limestone string course and cast-iron wall ties. Square- and round-headed openings having one-over-one pane timber sliding sash windows. Those to first floor with limestone architraves having engaged limestone colonnettes, continuous limestone sill course and hood moulding with foliate stops, those to second floor having carved limestone architraves and carved stone tympana, those to third floor with carved limestone architraves and limestone sills. Shopfront comprising carved canted limestone pilasters and foliate capitals supporting plain limestone fascia having raised stone name-plaques and carved limestone cornice. Plain square-headed display window on panelled limestone stall riser, flanked by square-headed door openings with timber panelled doors and plain glass overlight to opening to north. Located to west side of Fownes Street Upper between Dame Street and Cecelia Street.
Appraisal
This building was constructed as part of the rebuilding of the area which took place in the late nineteenth and early twentieth centuries. The influence of John Ruskin's fashionable architectural theory is evident in the elaborately carved dressings. A well-executed plaque to the tympanum of the central first floor window records the initials of vintner John J. Corry, owner from 1885. The interior was remodelled 1995 by Frank Ennis and Associates. Fownes Street was named after Sir William Fownes, Lord Mayor of Dublin in 1708. While the street was unnamed on Charles Brookings map of Dublin dating to 1728, a number of large houses are depicted on the west side of Fownes Street on John Rocque’s map of Dublin dating to 1756.
