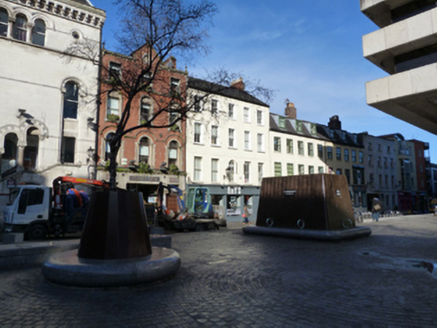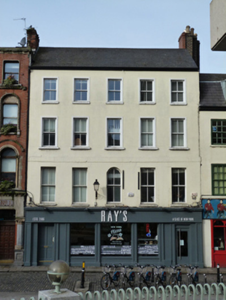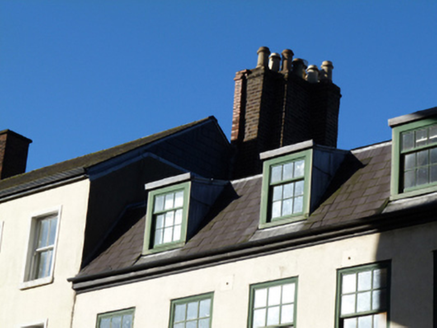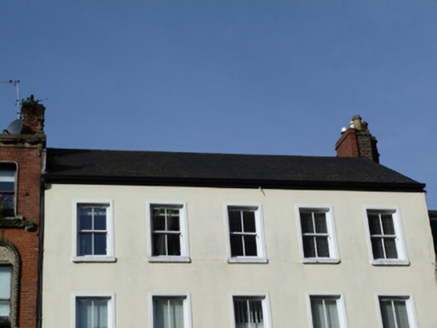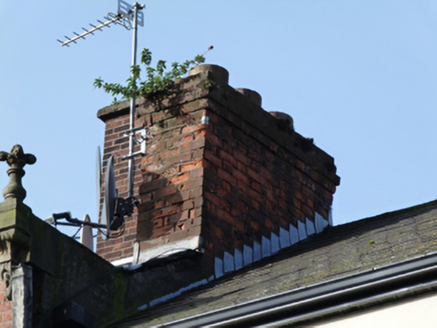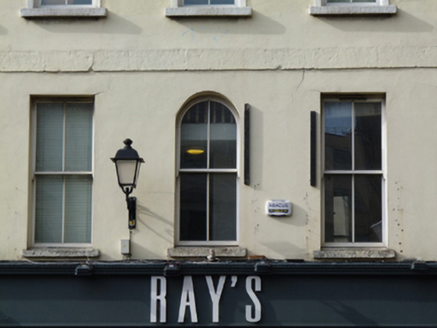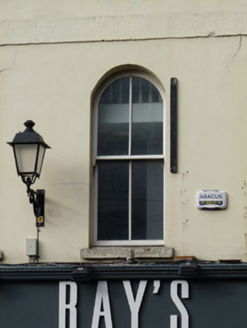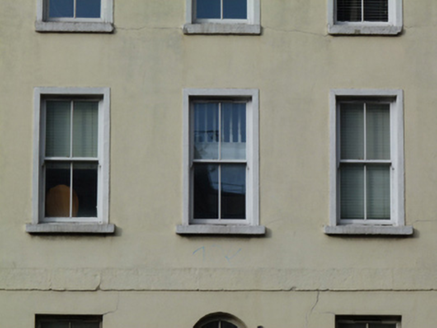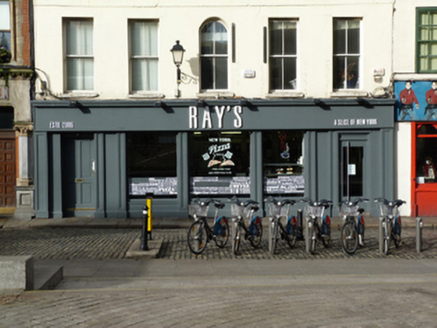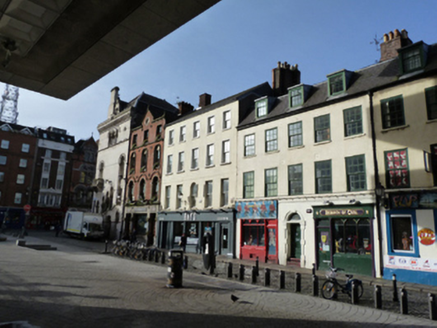Survey Data
Reg No
50020151
Rating
Regional
Categories of Special Interest
Architectural, Social
Original Use
House
In Use As
Restaurant
Date
1825 - 1845
Coordinates
315704, 234078
Date Recorded
27/02/2015
Date Updated
--/--/--
Description
Attached five-bay four-storey former house, built c.1835, with recent shopfront to front (east) elevation and returns to west elevation. Now in use as restaurant and apartments. Pitched slate roof with brick chimneystacks having clay pots. Smooth rendered walls with masonry platband. Square- and round-headed window openings having granite sills and two-over-two pane timber sliding sash windows, render architraves to second and third floors. Recent timber shopfront, having square-headed door and display window openings. Granite paviers to front. Located to west side of Fownes Street Upper.
Appraisal
Fownes Street was named after Sir William Fownes, Lord Mayor of Dublin in 1708. While the street was unnamed on Charles Brookings map of Dublin dating to 1728, it was fully developed and a number of large houses are depicted on John Rocque’s map of Dublin dating to 1756. George Brown, a seal maker and jeweller, expanded his premises into this building in 1836 and in the 1849 it was occupied by Marmion Brown. Although it has lost some of its original fabric, its restrained form continues to makes a positive contribution to the character of the street which contains a variety of eighteenth-, nineteenth- and twentieth-century buildings.
