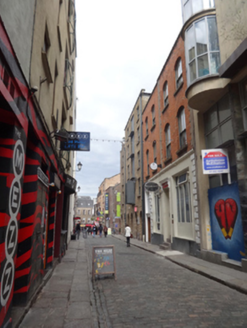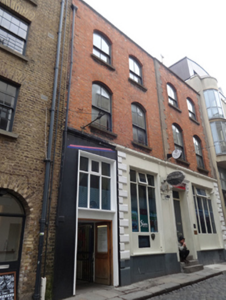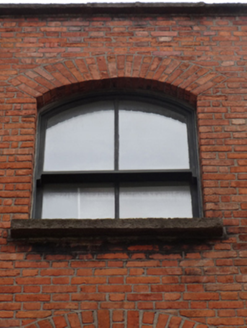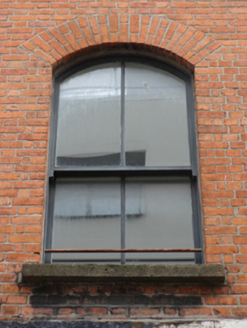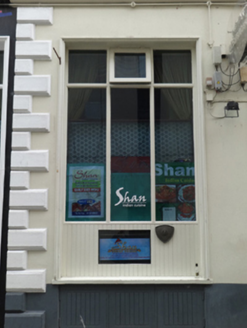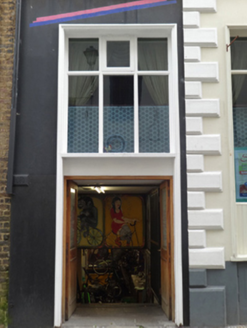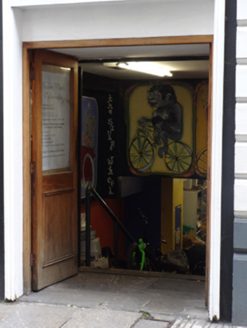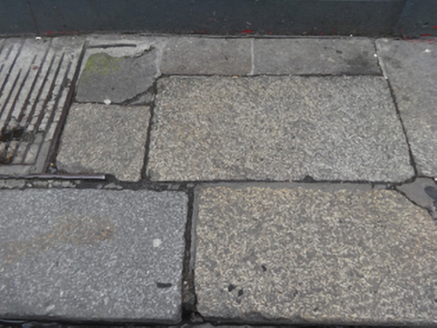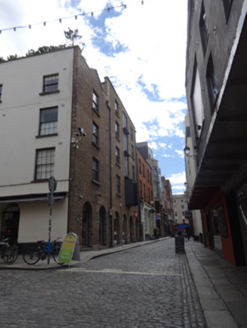Survey Data
Reg No
50020134
Rating
Regional
Categories of Special Interest
Architectural, Social
Original Use
Shop/retail outlet
In Use As
Shop/retail outlet
Date
1880 - 1885
Coordinates
315657, 234108
Date Recorded
15/04/2015
Date Updated
--/--/--
Description
Attached two-bay three-storey commercial building, built 1881, as a pair with building to south. Now in use as restaurant and commercial premises. Pitched slate roof, hidden behind red brick parapet having granite coping. Red brick, laid in Flemish bond to upper floor walls to front (west) elevation, with masonry cornice over smooth rendered walls having plinth course to ground floor, with rusticated quoins between ground floor bays. Segmental-headed window openings having granite sills to upper floors, two-over-two pane timber sliding sash windows, with steel bars to first floor windows. Square-headed opening to elongated ground floor shop window having moulded masonry surrounds, masonry sills, recent fittings, and timber battened aprons. Square-headed double-height door opening to north having moulded masonry surround, double-leaf half-glazed timber panelled door with integrated multi-pane elongated transom over. Granite paving and kerb stones to front. Situated to the east side and north of Temple Lane South.
Appraisal
In 1881 this building and the adjoining building to the south replaced earlier structures on site, and together form a robust and substantial frontage. The red brick creates a pleasing tonal contrast with the brown brick and render which dominates the area. The segmental-headed windows, timber windows and granite dressings contribute to the historic character of both the pair and the streetscape. The street became more commercialised in the nineteenth century, as is apparent by this building's use as a grocers and workshop.
