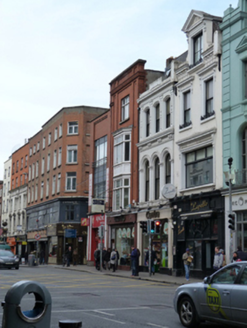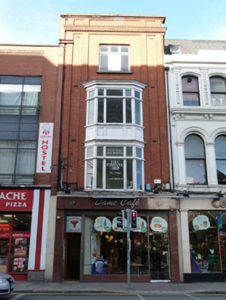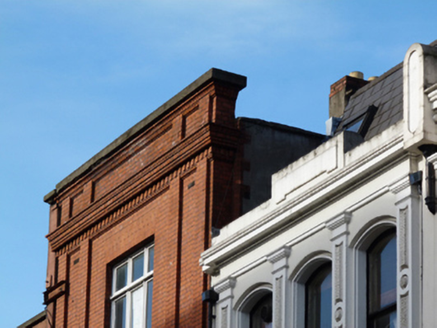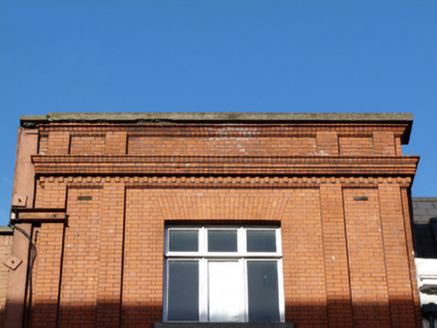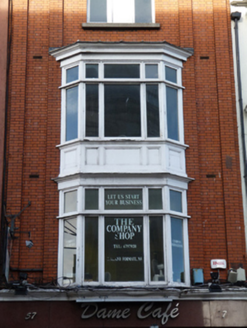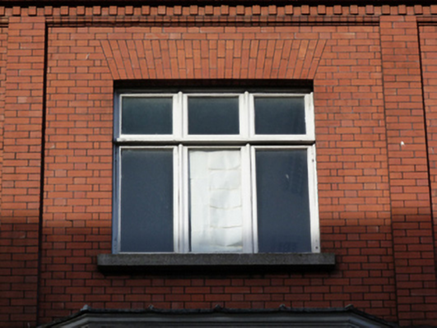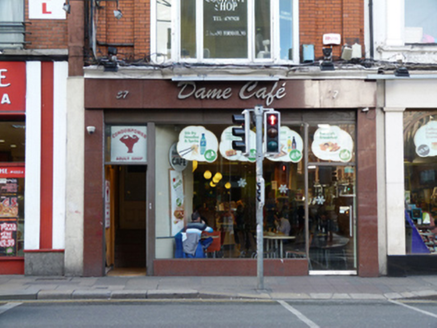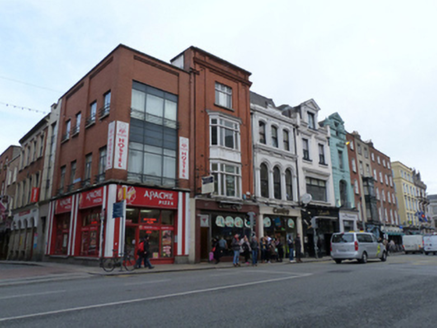Survey Data
Reg No
50020128
Rating
Regional
Categories of Special Interest
Architectural, Social
In Use As
Office
Date
1890 - 1910
Coordinates
315630, 234052
Date Recorded
17/02/2015
Date Updated
--/--/--
Description
Attached single-bay four-storey over basement commercial premises, built c.1900, having shopfront to front (south) elevation. Now in use as retail outlet and cafe. Flat roof hidden behind panelled red brick parapet with concrete coping, and rendered chimneystack. Moulded red brick cornice and dentillated eaves course over red brick, laid in Flemish bond, to front, having paired triple-height pilasters flanking façade. Rendered walls to east and west elevations. Double-height oriel window with timber fixed pane windows to first and second floor, having carved timber cornices and sills with panelled timber apron. Square-headed opening to third floor having render sill and timber casement window. Recent marble clad shopfront. Located on south side of Dame Street at junction with South Great Georges Street.
Appraisal
This building was occupied by Lynch & Conroy, ‘military and merchant tailors and hatters’ in 1910. The double-height eyecatching oriel window placing the building in an early twentieth-century context, and along with the moulded red brick detailing, adds subtle decorative interest to the façade. Dame Street derives its name from a dam that powered a mill on the River Poddle. It was one of the principal streets of the city in the eighteenth century, leading from the Parliament House (now Bank of Ireland) to the Castle. The street was widened and remodelled by Samuel Sproule and Charles Tarrant of the Wide Street Commissioners in the late eighteenth century. As commercial buildings and financial institutions were introduced to the street in the late nineteenth and early twentieth century many buildings were rebuilt or remodelled.
