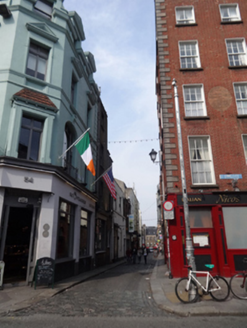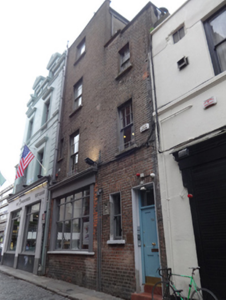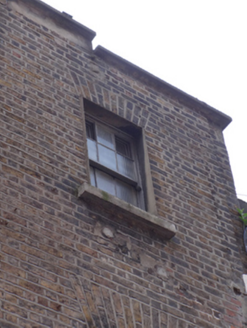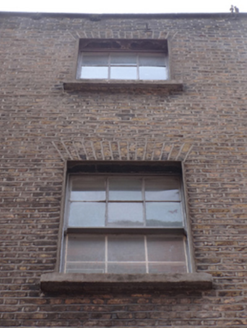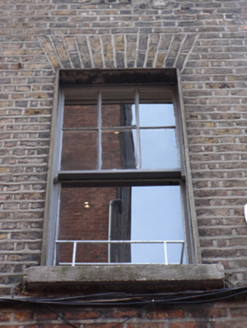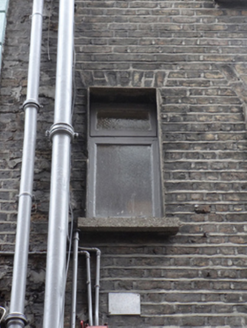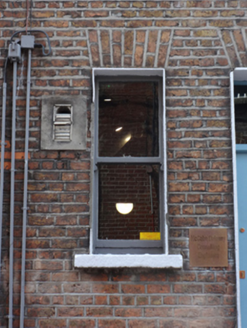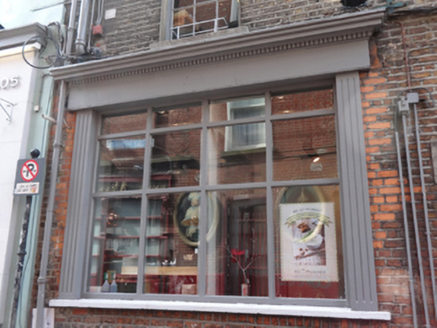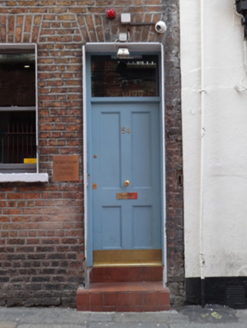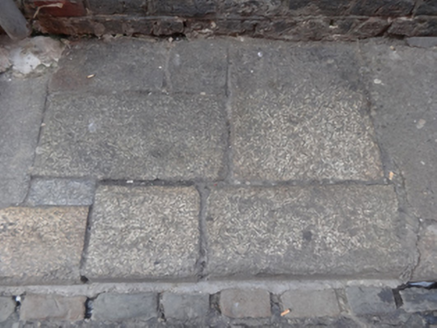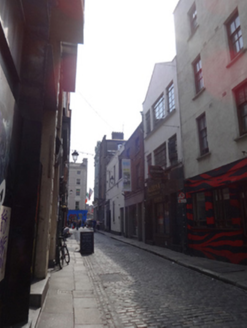Survey Data
Reg No
50020127
Rating
Regional
Categories of Special Interest
Architectural
Original Use
Shop/retail outlet
In Use As
Restaurant
Date
1880 - 1900
Coordinates
315647, 234060
Date Recorded
10/04/2015
Date Updated
--/--/--
Description
Attached two-bay three- and four-storey over basement commercial building, built c.1890, with shop window to front (west) elevation. Now in use as restaurant. Hipped roof to south, rendered chimneystack with clay pots, flat roof to north with lightwell to rear (west) elevation, yellow brick and rendered parapet, stepped to north, having render coping. Yellow brick laid in Flemish bond to wall to front, smooth rendered walls to north elevations. Square-headed window openings with masonry sills and raised render reveals, six-over-three pane, six-over-six pane and one-over-one pane timber sliding sash windows, recent casement window inserted to first floor. Square-headed display window opening to ground floor, having twelve-pane fixed timber framed window, flanked by fluted pilasters supporting plain fascia and dentillated cornice. Square-headed door opening with raised render reveal, replacement timber panelled door having plain transom over, and tiled steps. Granite paving and kerb stones to front. Situated to west side and south of Temple Lane South.
Appraisal
Temple Lane was originally known as Dirty Lane, and in the eighteenth century many buildings along its length served as mews buildings for the fashionable residences on Eustace Street and Crow Street. Many of the buildings on the street now date to the nineteenth century, like the four-storey section of this building which was designed by Millar & Symes. It was used by Kenny & Owens tailors in the late-nineteenth century. It maintains much of its original glazing and good-quality brickwork, which together with its unusual split-height frontage, makes it an interesting addition to the streetscape.
