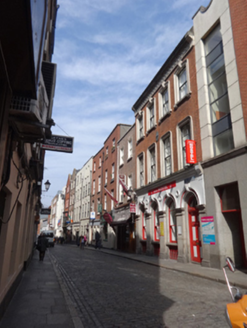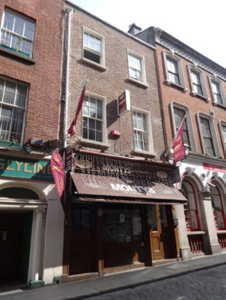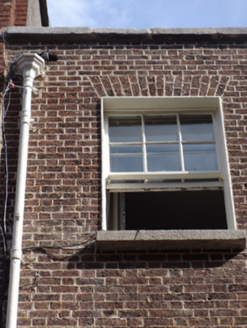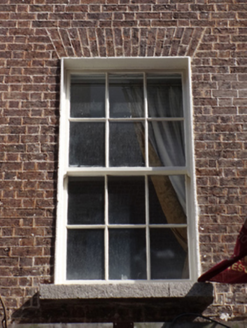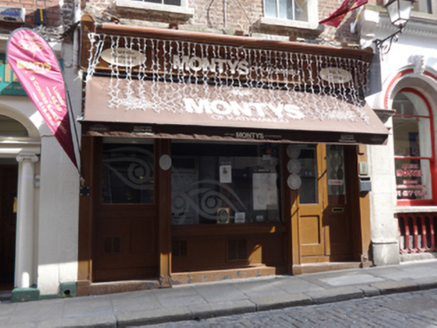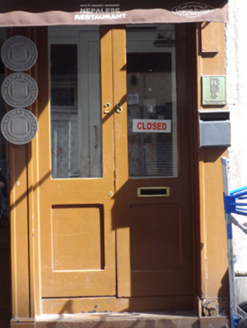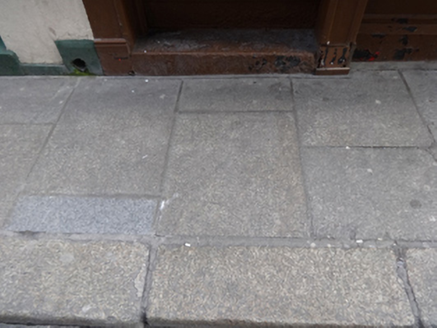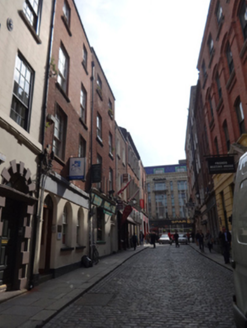Survey Data
Reg No
50020123
Rating
Regional
Categories of Special Interest
Architectural, Social
Original Use
House
In Use As
Restaurant
Date
1810 - 1830
Coordinates
315627, 234071
Date Recorded
08/04/2015
Date Updated
--/--/--
Description
Attached two-bay three-storey former house, built c.1820, with single-bay three-storey return to rear (east) elevation and shopfront to front (west) elevation. Now in use as restaurant. Pitched slate roof with flat roof to return, red brick parapet wall having granite coping, and cast-iron rainwater goods. Red brick, laid in Flemish bond, to wall to front. Square-headed window openings with granite sills and raised render reveals, six-over-six pane timber sliding sash windows. Shopfront comprising panelled timber pilasters delineating glazed windows on timber sills and panelled risers, surmounted by timber fascia and carved cornice flanked by carved timber brackets. Square-headed door opening with double-leaf half-glazed timber panelled doors, having masonry step. Granite paving and kerb stones to front. Situated to east side and south of Eustace Street.
Appraisal
This nineteenth century former house is one of the few three-storey buildings on Eustace Street, contrasting with the four-storey frontage characteristic of the street's eighteenth-century grandeur. It retains good-quality brickwork and windows which contribute to the historic quality of the both the building and the streetscape.
