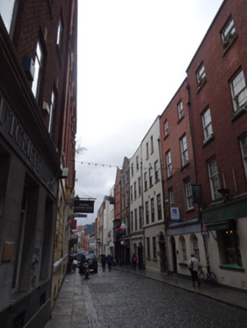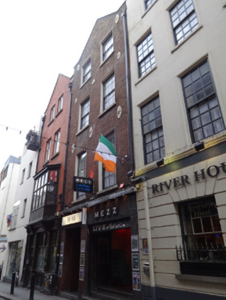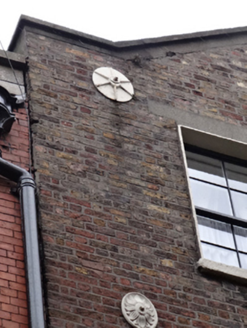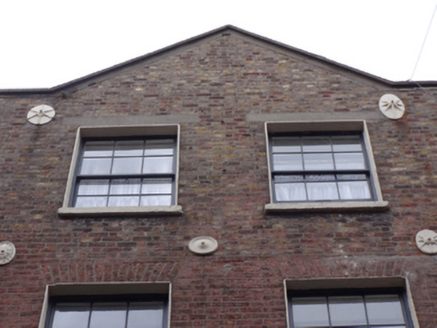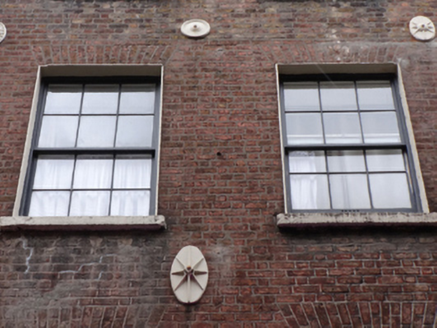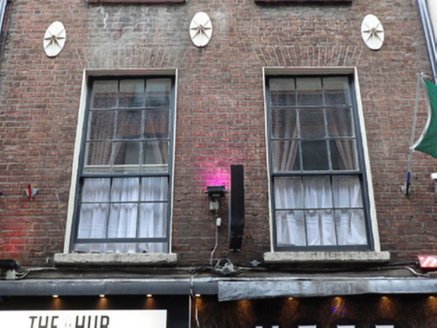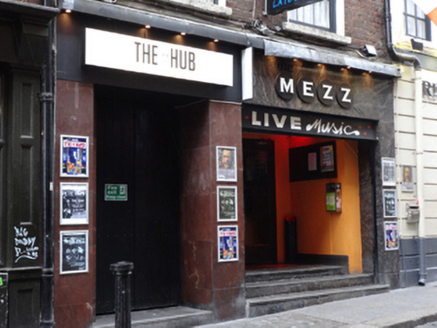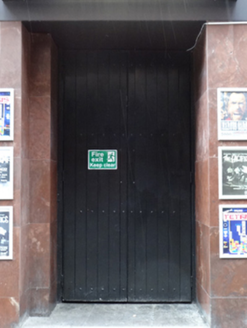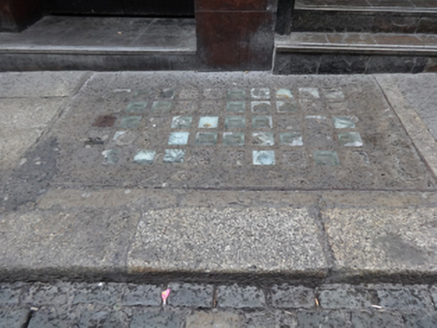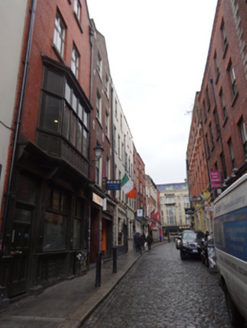Survey Data
Reg No
50020118
Rating
Regional
Categories of Special Interest
Architectural, Social
Original Use
House
In Use As
Building misc
Date
1720 - 1740
Coordinates
315625, 234102
Date Recorded
24/03/2015
Date Updated
--/--/--
Description
Attached gable-fronted two-bay four-storey over basement former house, built c.1730, parapet rebuilt c.1880, having recent shopfront to front (west) elevation. Now in use as music venue. Pitched slate roof, hipped to rear (east) elevation, hidden behind brown brick parapet wall with moulded render coping. Brown brick laid in Flemish bond to walls, having cast-iron tie bolts. Square-headed window openings having masonry sills, six-over-six pane timber sliding sash windows to second and third floors, nine-over-six pane windows to first floor. Recent polished granite and marble-clad shopfronts to ground floor with square-headed openings and recent fittings. Granite paving, kerb stones and basement lights to front site. Situated to east side and south of Eustace Street.
Appraisal
Dublin Civic Trust's 'Survey of Gable-Fronted and Other Early Buildings in Dublin City' (2012) states 'This early eighteenth-century former townhouse has been periodically renovated with the loss of all original fabric to the interior but retains a modified gabled elevation. As with many formerly gable-fronted buildings in the city, the original curvilinear gable has been replaced with a plainly detailed triangular form, in this instance c.1880-1900. The brickwork to the lower elevation gives some indication of the original patina of the façade. Forming part of a rare stretch of early townhouses lining Eustace Street, the building contributes to what may be considered one of the earliest streetscapes in the city.' Thom's Directory of 1862 indicates that it was the urban residence and commercial premises for merchants William and John Wight, also of Johnstown House, Cabinteely.
