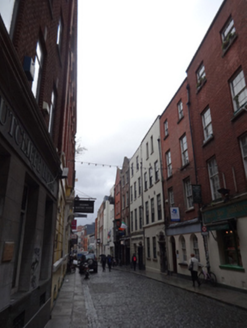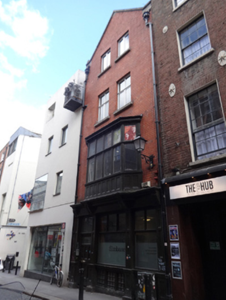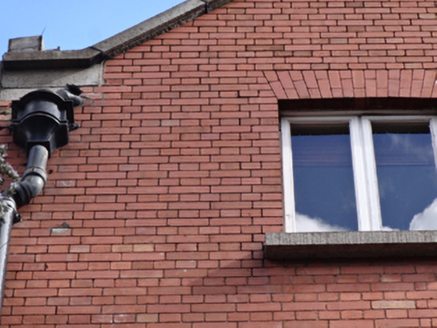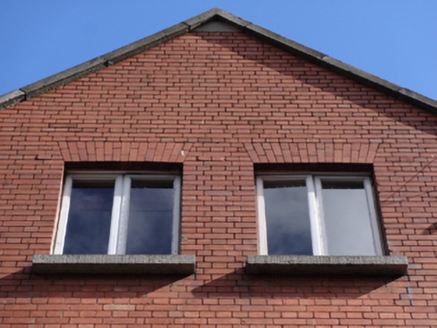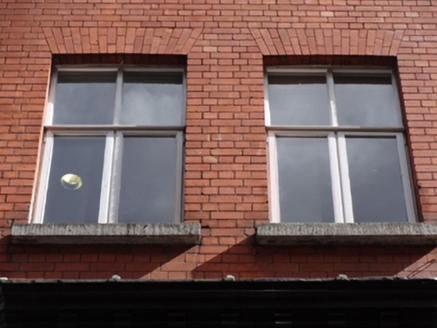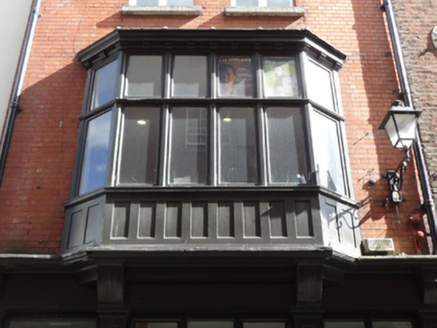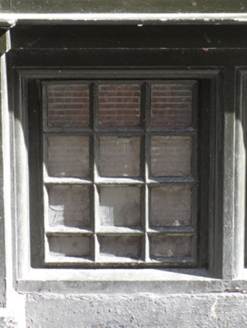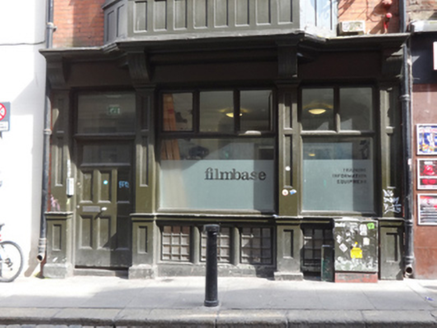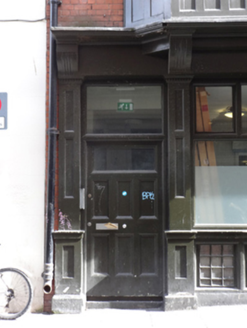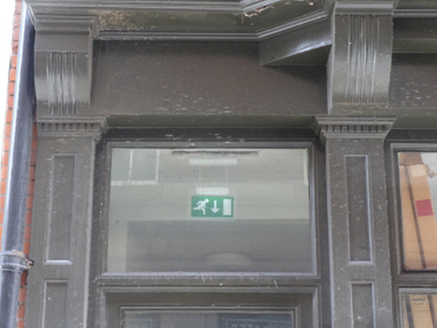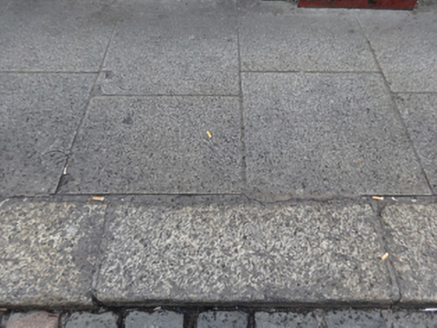Survey Data
Reg No
50020117
Rating
Regional
Categories of Special Interest
Architectural, Artistic, Social
Original Use
Shop/retail outlet
In Use As
Office
Date
1870 - 1890
Coordinates
315624, 234108
Date Recorded
24/03/2015
Date Updated
--/--/--
Description
Attached gable-fronted two-bay four-storey former house and shop, built c.1880, having oriel window and original timber shop front to front (west) elevation. Now in use as offices. Pitched slate roof, hipped to rear (east) elevation, having red brick parapet wall with dressed granite coping, and cast-iron rainwater goods. Red brick, laid in Flemish bond to wall to front. Square-headed window openings having granite sills, and timber casement windows to second and third floors. Oriel window with fixed pane windows having panelled aprons, and eaves course with carved modillions to flat roof. Carved timber shopfront comprising panelled pilasters on plinth blocks supporting fascia and cornice having fluted corbel brackets, flanking square-headed display windows over tripartite, twelve-pane fixed windows with carved architraves. Square-headed door opening with part-glazed timber panelled door with plan transom and limestone threshold. Granite paviers and kerb stones to front site. Situated to east side and south of Eustace Street.
Appraisal
The carved oriel window and fine timber shop front are excellent examples of decorative Tudor-Revival architectural detailing. The gable-fronted façade echoes the early eighteenth-century typology found elsewhere on the street, but reinvented in a competent Victorian idiom. While Eustace Street began as an early-Georgian development on lands formerly owned by Sir Maurice Eustace in the seventeenth century, this building is a reminder of the continual development of the street.
