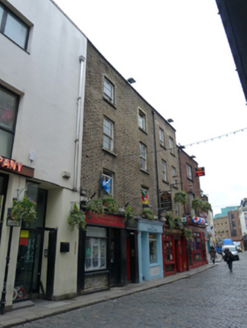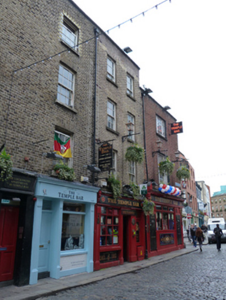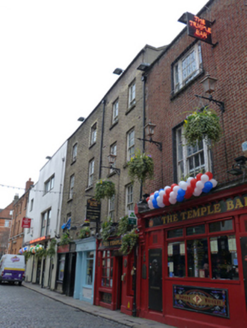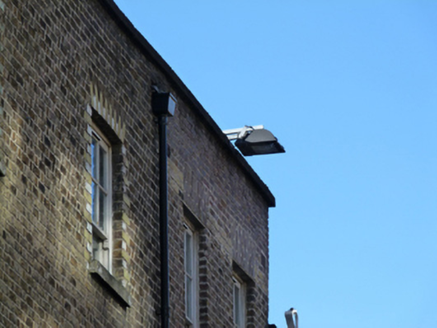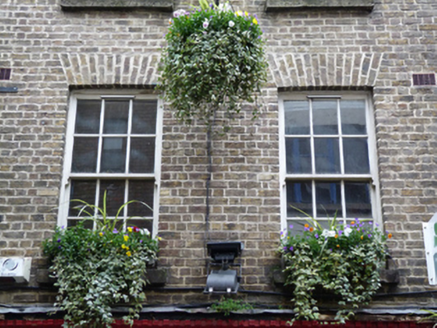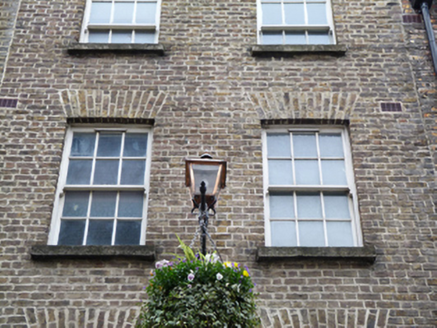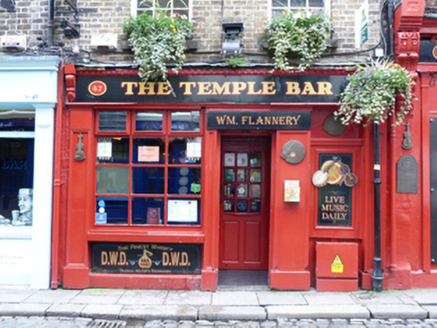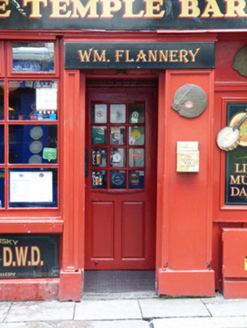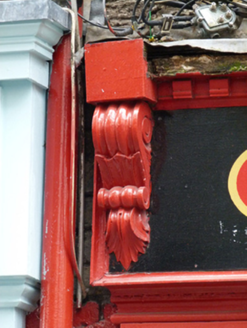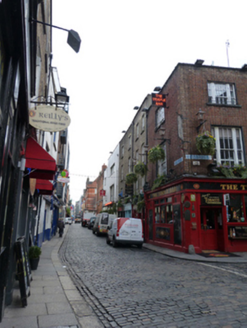Survey Data
Reg No
50020111
Rating
Regional
Categories of Special Interest
Architectural, Social
Original Use
House
In Use As
Public house
Date
1870 - 1890
Coordinates
315660, 234184
Date Recorded
17/02/2015
Date Updated
--/--/--
Description
Attached two-bay four-storey former house, built c.1880, with recent shopfront to front (north) elevation. Now in use as public house. Pitched roof hidden behind rebuilt red brick parapet with granite coping having some cast-iron rainwater goods. Yellow brick walls, laid in Flemish bond, with lined-and-ruled rendered wall to west elevation. Square-headed window openings with granite sills, having six-over-three pane and six-over-six pane timber sliding sash windows. Shopfront comprising timber panelled pilasters supporting fascia and dentillated cornice, flanked by scrolled consoles, with rendered stall-risers and plinth course. Square-headed display window opening with timber casement window. Square-headed door opening to recessed porch flanked by timber panelled pilasters, having timber panelled door and tiled floor. Granite paviers to front. Located on south side of Temple Bar.
Appraisal
Temple Bar is named after Sir William Temple and his son Sir John Temple who acquired the land between the River Liffey and Dame Street in the seventeenth century. The area was fully reclaimed and developed by the early eighteenth century and became a mixed residential and commercial quarter. Commercial directories record J. Baker ‘locksmith and general smith’ here in the mid-nineteenth century but by the late nineteenth century the building, along with those to the west, was in use as tenements, which may subsequently have been rebuilt. The brick, granite and timber sash windows are features which contribute to the traditional character of both the building and the streetscape.
