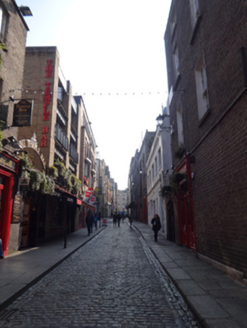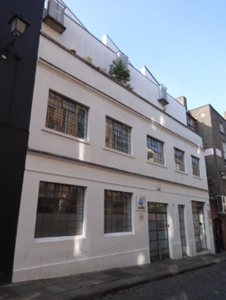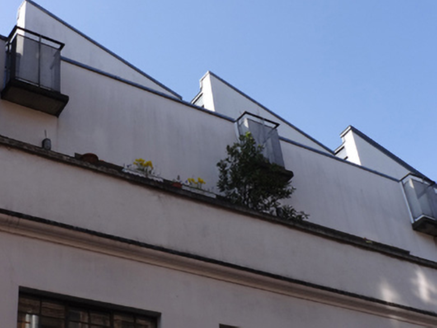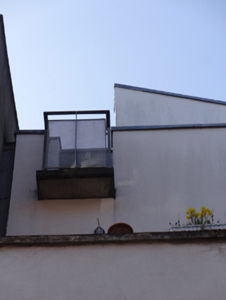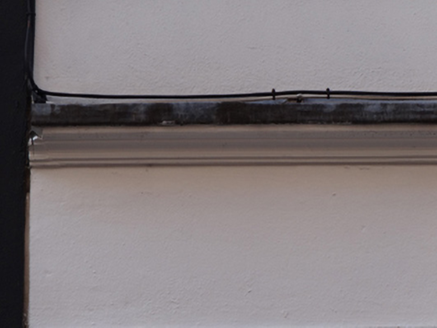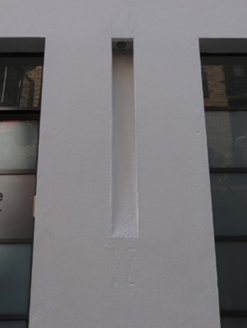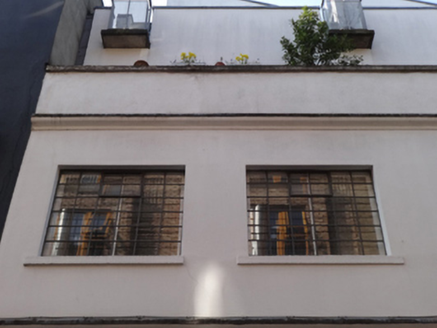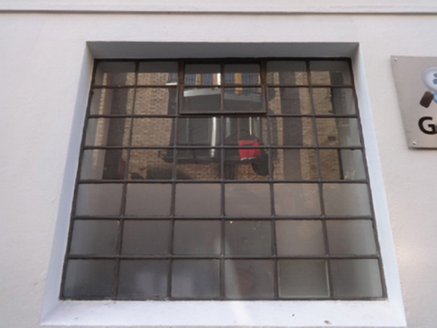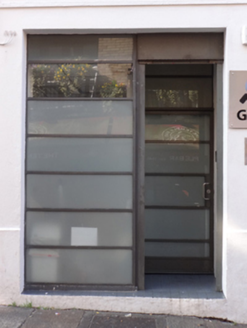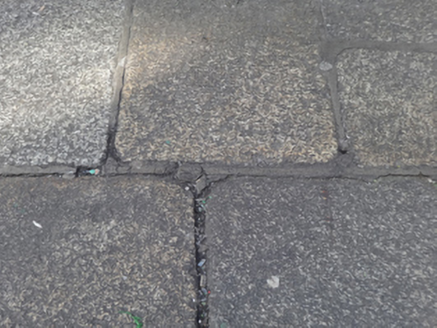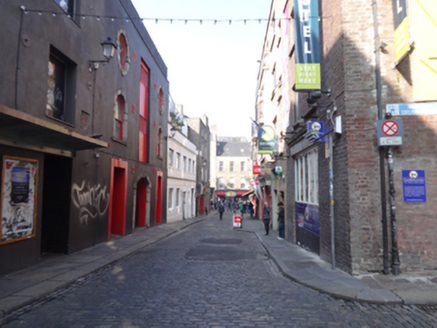Survey Data
Reg No
50020108
Rating
Regional
Categories of Special Interest
Architectural, Social
Original Use
Print works
In Use As
Office
Date
1925 - 1945
Coordinates
315641, 234161
Date Recorded
18/03/2015
Date Updated
--/--/--
Description
Attached five-bay three-storey former printworks, built c.1935, with third storey added 1995. Now in use as offices with apartments over. Saw-tooth roof, glazed to south, set back from front (east) elevation, flat roof to second floor balcony concealed by smooth rendered parapet with masonry coping. Moulded masonry cornice having lead flashing over smooth rendered wall to front, with moulded string courses, projecting rendered plinth and recessed, and square-headed lightwell between third and fourth bays to ground floor. Square-headed window openings with multi-pane fixed and louvered windows having cast-iron glazing bars, masonry sills to first floor and chamfered sills to ground floor. Square-headed door openings with recent steel-framed, multiple-pane glazed doors and flanking windows. Granite paviers and kerb stones to front. Situated to west side and north end of Temple Lane South.
Appraisal
Temple Bar contains relatively few twentieth-century buildings, and this Art Deco addition to Temple Lane South, formerly known as Dirty Lane, brings architectural diversity the area. Built as a printworks, the industrial use was in keeping with that of many other adjacent buildings in the nineteenth century. It was refurbished 1995 by Derek Tynan Architects as part of a mixed commercial and apartment development. The geometric, planar emphasis of the front facade is pleasingly dominated by glazed openings, while decorative details such as the splayed window sills and recessed lightwell add subtle decorative flourishes. It is a notable addition to the long and varied history of this small seventeenth-century lane, first seen on Bernard De Gomme's map of 1673.
