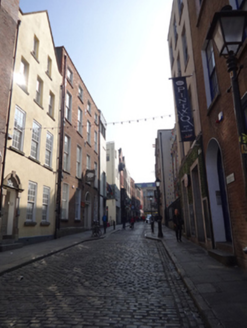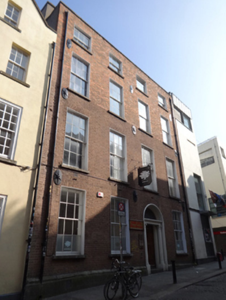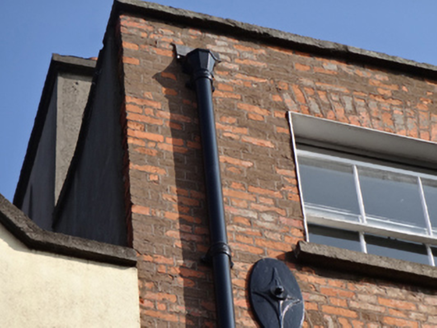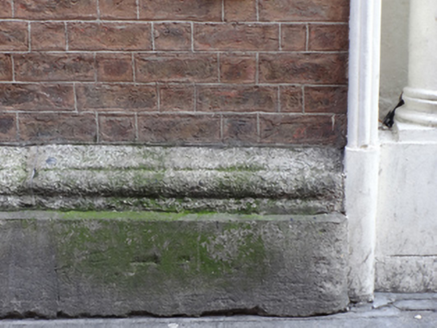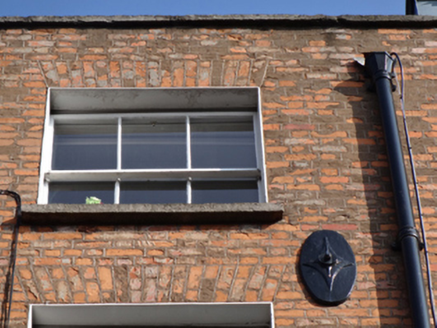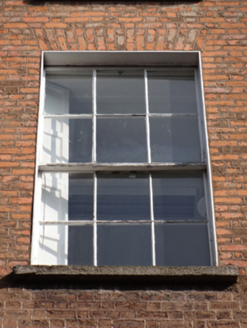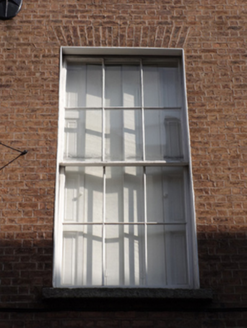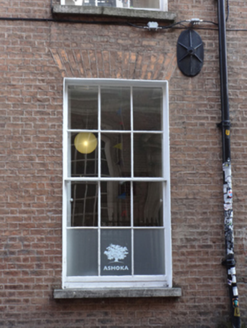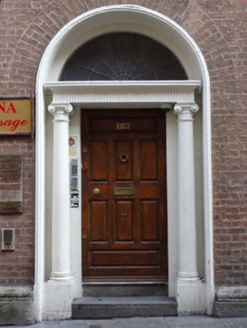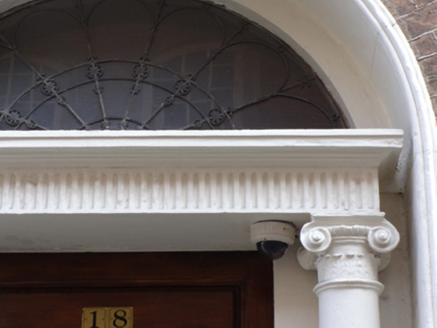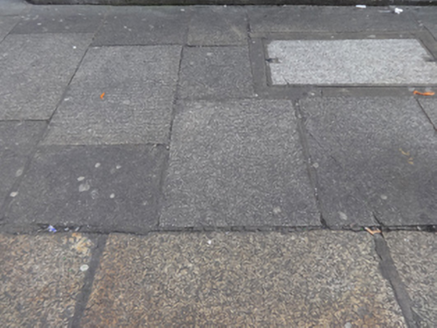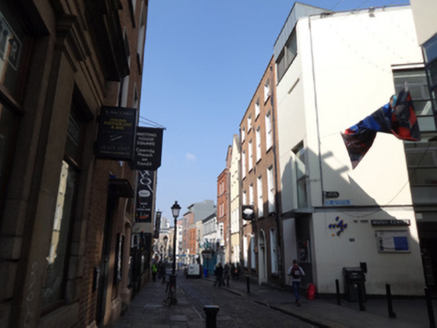Survey Data
Reg No
50020107
Rating
Regional
Categories of Special Interest
Architectural, Artistic, Social
Original Use
House
In Use As
Office
Date
1810 - 1830
Coordinates
315622, 234133
Date Recorded
18/03/2015
Date Updated
--/--/--
Description
Attached four-bay four-storey former house, built c.1820, now in use as offices and art gallery. Pitched slate roof, with rendered chimneystacks, cast-iron rainwater goods, and red brick parapet with granite coping. Red brick, laid in Flemish bond to wall to front (west) elevation over render plinth course having carved granite capping and cast-iron tie bolts. Smooth rendered wall to north elevation. Square-headed window openings with granite sills, raised render reveals and timber sliding sash windows, three-over-three pane to third floor, six-over-six pane to ground, first and second floors. Some timber panelled shutters to interior. Round-headed door opening having moulded masonry surround, doorcase comprising carved stone engaged Ionic columns on plinth blocks, supporting fluted entablature and webbed fanlight over timber panelled door with granite steps. Granite kerb stones to front. Situated to east side and north of Eustace Street.
Appraisal
This building is one of the few relatively intact late-Georgian houses on Eustace Street. It retains an elegant principal elevation with its original fenestration pattern, brickwork, and fine Neoclassical doorcase, despite its multiple occupancy since the mid-nineteenth century. Carved granite detailing adds subtle textural contrast to the red brick façade. The substantial, four-bay frontage is an impressive presence, and it is an interesting addition to the predominantly eighteenth century streetscape.
