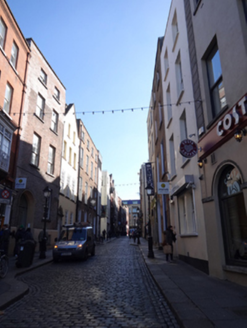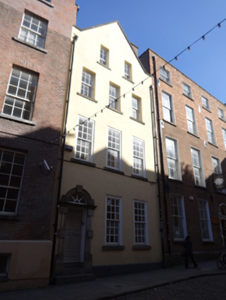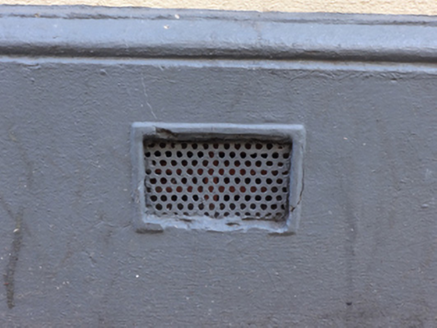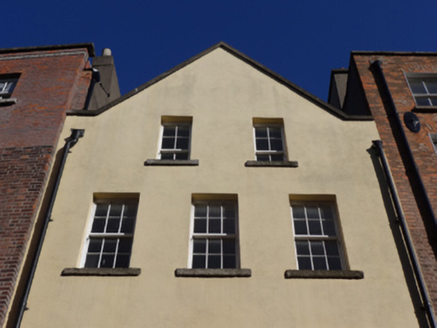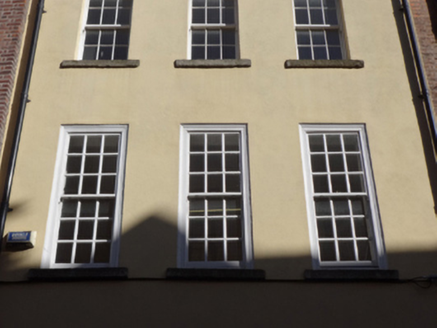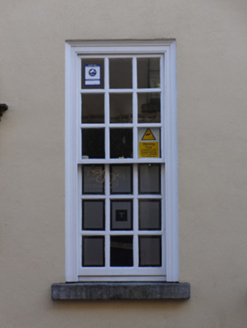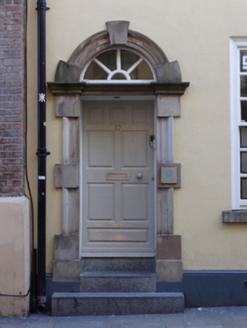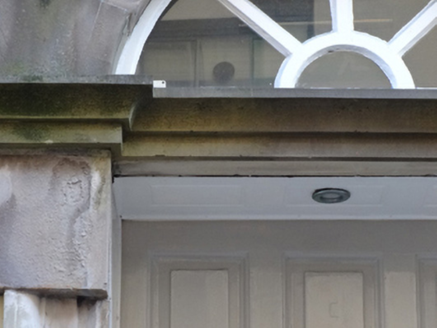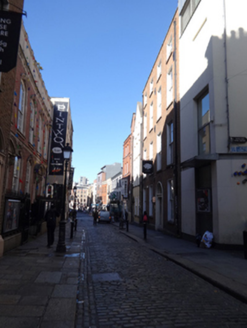Survey Data
Reg No
50020106
Rating
Regional
Categories of Special Interest
Architectural, Artistic, Historical
Original Use
House
In Use As
Office
Date
1705 - 1715
Coordinates
315620, 234144
Date Recorded
13/03/2015
Date Updated
--/--/--
Description
Attached gable-fronted three-bay four-storey former house, built c.1710, with single-bay four-storey return to rear (east) elevation. Now in use as offices. Cruciform slate roof, with smooth rendered chimneystack, and smooth rendered parapet wall with dressed granite coping. Flat roof to return. Smooth rendered wall to front (west) elevation, having moulded masonry plinth course and under-floor vents. Square-headed window openings with granite sills and timber sliding sash windows, four-over-two pane centrally-located windows to third floor, six-over-six pane to first floor, and nine-over-nine pane to ground and first floors having exposed sash boxes. Round-headed door opening with granite Gibbsian surround, timber-panelled door and fanlight with timber glazing bars, having granite steps. Retaining early eighteenth-century interior, with Corinthian pilasters to entry hall, closed string staircase, vase-shaped balusters, timber panelling, timber cornices, marble chimneypieces and carved window architraves.
Appraisal
Eustace Street was laid out by 1701 on the lands formerly owned by Sir Maurice Eustace, Lord Chancellor of Ireland. A memorial of lease was registered in 1708 to Eustace's heirs for the forty-foot frontage of this building, numbered No.22 until the 1840s, and for No.16 to the north, built slightly later. In the mid-eighteenth century it was the residence of Sir Thomas Blackhall, Lord Mayor of Dublin. It was later occupied by a series of gun-makers, goldsmiths and solicitors. With its early and relatively intact Georgian interior, historic roof structure and gabled frontage, No.17 is an excellent example of its type and adds to the historic character to Temple Bar.
