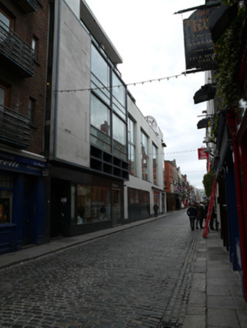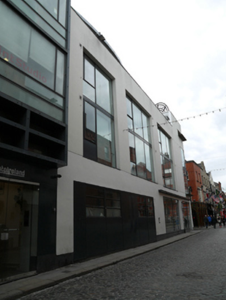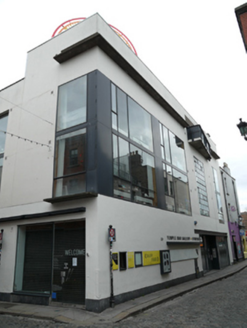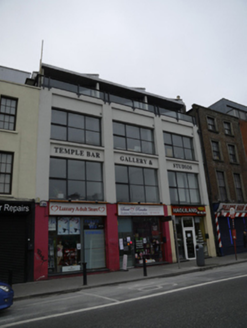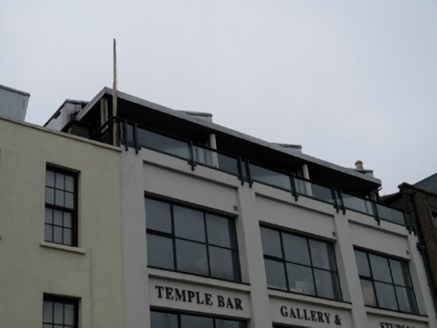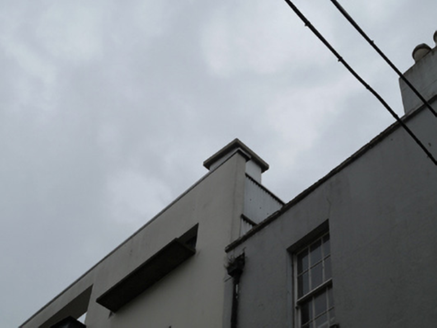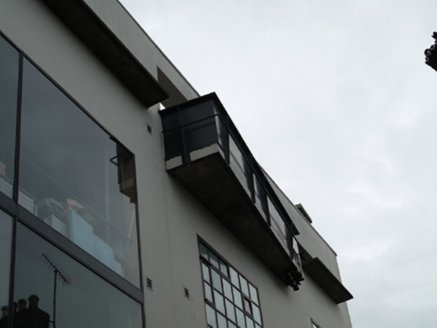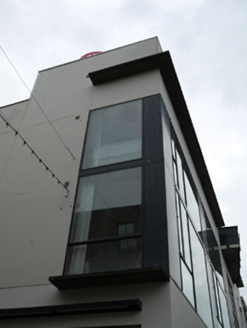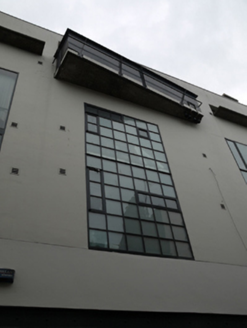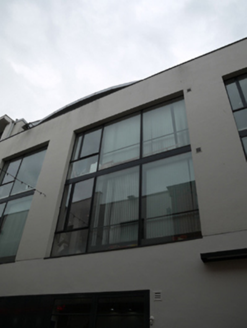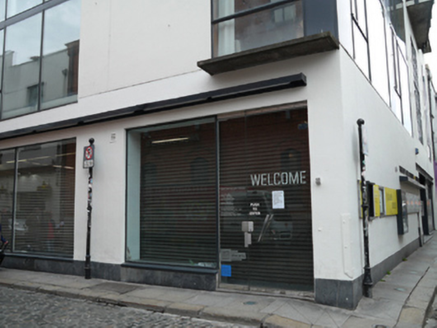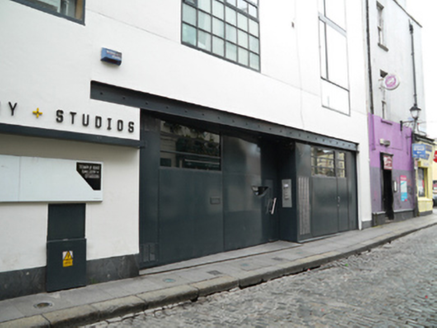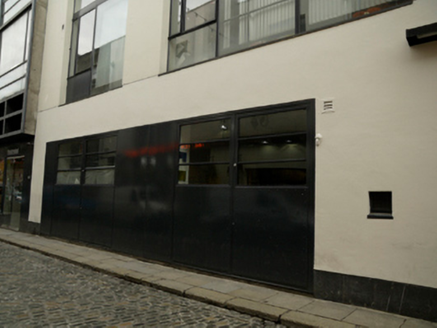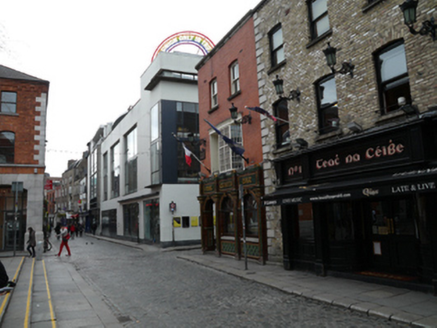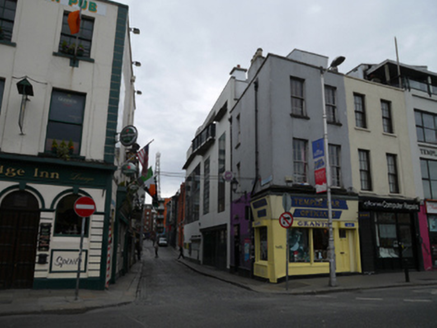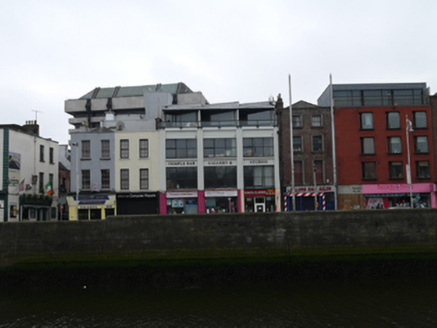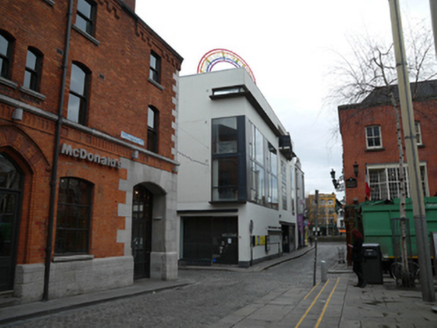Survey Data
Reg No
50020094
Rating
Regional
Categories of Special Interest
Architectural, Social
Original Use
Factory
In Use As
Museum/gallery
Date
1990 - 1995
Coordinates
315690, 234210
Date Recorded
14/04/2015
Date Updated
--/--/--
Description
Attached multiple-bay four-storey gallery and artists’ studios, built 1994, having third floor set back from front (south) and rear elevations, multiple-bay elevation to Fownes Street Lower and three-bay elevation with shopfronts to Wellington Quay. Incorporating fabric of early twentieth century former factory. Flat roof having glazed butterfly roof to centre of block, smooth rendered parapets to front and east elevations with metal coping, metal cladding and fascia to north elevation roof, smooth rendered chimneystack. Smooth rendered walls having limestone plinth course to front and east elevations. Square-headed window openings with aluminium framed curtain-walling. Projecting concrete sill to front and east elevation third floor opening. Projecting metal balcony to third floor, east elevation. Square-headed door openings, having glass door and sidelight, part-glazed metal double-leaf doors, painted exposed steel lintels with recessed aluminium framed doors, and part-glazed painted metal panelled doors. Square-headed openings to north glazed shopfronts having recent signage. Situated on north side of Temple Bar, west side of Fownes Street Lower and to east end of Wellington Quay.
Appraisal
The Temple Bar Gallery and Studios was designed by McCullough Mulvin Architects incorporating a former shirt factory, which had been occupied by the gallery and studios since 1983. The articulation of the front and east elevations with large openings, canted recessed entrance and balcony break up the scale of the building frontage to one more suited its neighbouring buildings. The deep projecting concrete sill acts as a cornice, emphasising the building's corner site. The north elevation on Wellington Quay retains the proportions of the former factory facade. The large openings emphasise the building's public use, and the choice of materials refer to the former industrial use of the site. The simple, unadorned façade and large openings place this building within a contemporary context, adding diversity to the architectural character of the area.
