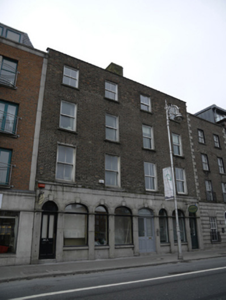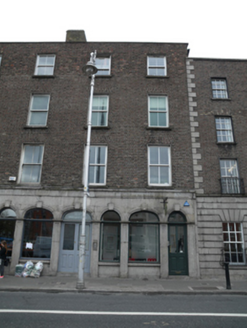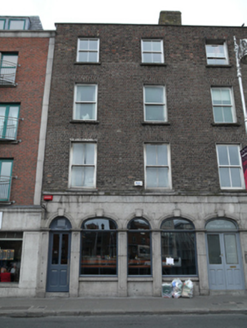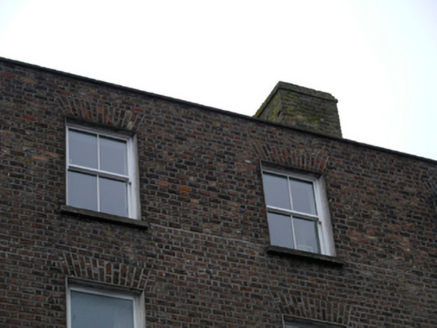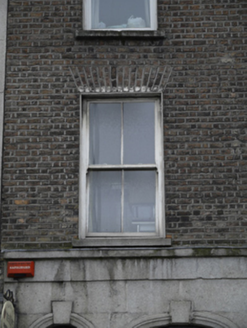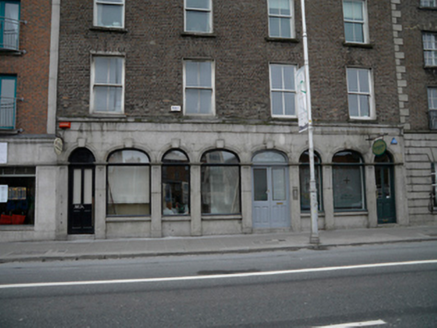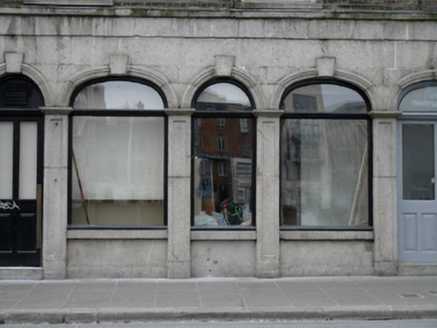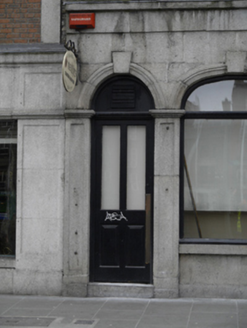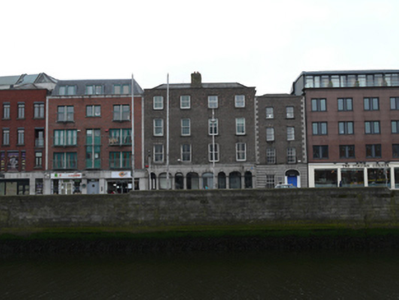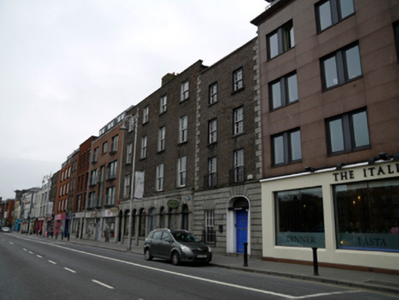Survey Data
Reg No
50020091
Rating
Regional
Categories of Special Interest
Architectural, Artistic, Social
Original Use
House
Historical Use
Building misc
In Use As
Surgery/clinic
Date
1800 - 1840
Coordinates
315634, 234207
Date Recorded
05/04/2015
Date Updated
--/--/--
Description
Attached pair of two-bay four-storey over basement former houses, built c.1820, having shared arcaded shopfront to front (north) elevation. Now in use as medical surgery, with apartments over. M-profile hipped slate roof, behind brown brick parapet with render coping to front, and yellow brick chimneystack. Brown brick to walls, laid in Flemish bond. Square-headed window openings with cut granite sills, raised render reveals and replacement timber sliding sash windows. Ashlar granite shopfront having alternating elliptical- and round-headed openings with carved archivolts and keystones, supported on panelled pilasters. Carved granite string course at impost level with entablature over. Fixed timber frame windows with granite sills and risers, and single- and double-leaf half-glazed timber panelled doors, having plain overlights. Situated to centre of Wellington Quay.
Appraisal
This pair of buildings retains much of its early form and character. The arcaded granite shopfront was constructed to a design similar to that used elsewhere in the city centre by the Wide Street Commissioners for purpose-built commercial units with residential accommodation over, and adds contextual interest to the building. Its execution displays skilled stone masonry, and provides a pleasing focal point on the quayside. Thom's Directory of 1862 describes number 26 as in use as an opticians and watch-makers and number 27 as a musical instrument warehouse. Wellington Quay was constructed in the early nineteenth century as an eastward extension of the original Custom House Quay.

