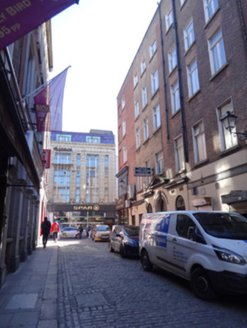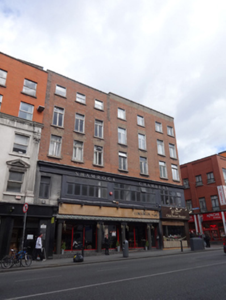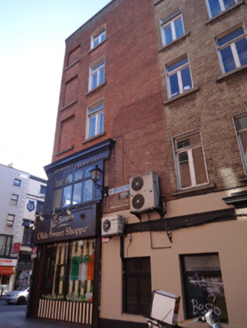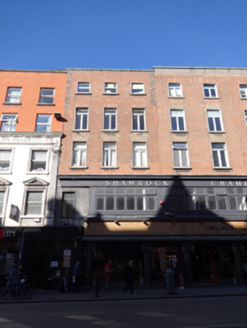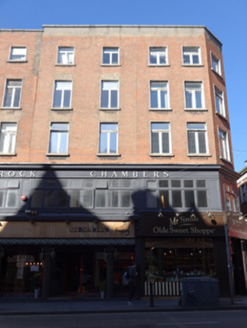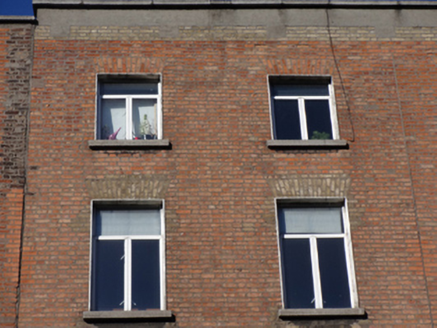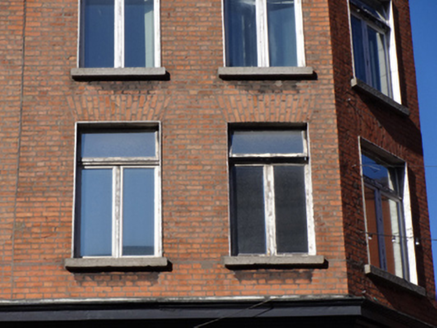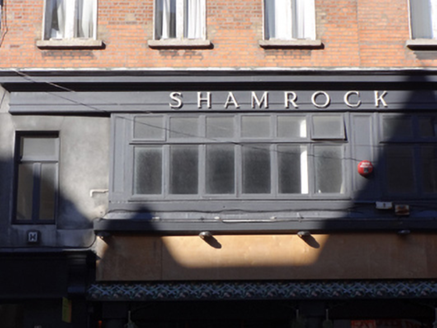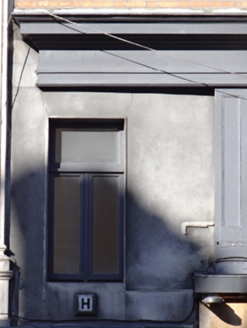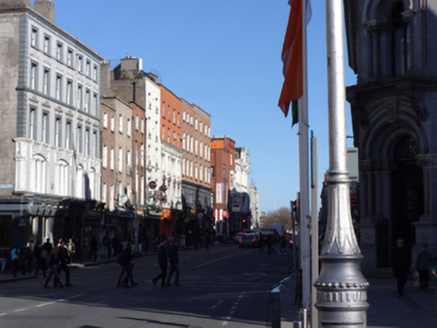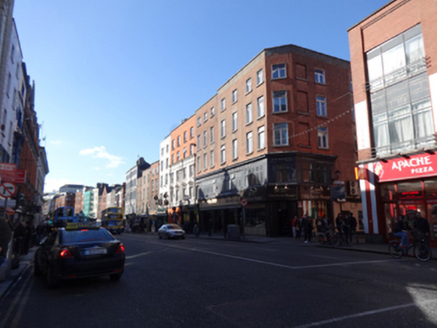Survey Data
Reg No
50020089
Rating
Regional
Categories of Special Interest
Architectural, Historical
Previous Name
Shamrock Chambers
Original Use
Office
In Use As
Restaurant
Date
1870 - 1875
Coordinates
315607, 234056
Date Recorded
13/03/2015
Date Updated
--/--/--
Description
Corner-sited attached seven-bay five-storey over basement commercial building, built 1871, with chamfered corner bay, and having six-bay east elevation. Altered 1890, 1909 and 1930. Bow to rear (north) elevation. Recent shopfronts to front (south) elevation, historic shopfront to east elevation. Flat roof with rendered chimneystacks, red brick parapet to west bays, and yellow brick and rendered parapet to west bays having granite coping. Red brick, laid in Flemish bond, to wall to front, laid in Flemish bond, and in English garden wall bond to wall to east elevation. Timber panelled cladding to first floor with carved timber fascia and cornice. Single rendered bay to west. Square-headed window openings having granite sills, raised render reveals and timber casement windows, with some blind openings to east. Concrete colonnade supporting fascia to shopfront to west, and timber panelled and glazed shopfront to east. Square-headed door openings with half-glazed doors. East elevation elevation having rendered seven-bay shopfront with three-bay central breakfront, and projecting moulded cornices having central pediment, with render fasciae flanking breakfronts and render plinth course. Round-headed window openings flanking central doorcase, having carved timber tympanum with shell and fruit motif. Square-headed window openings to ground floor north bays. Round-headed central doorcase having panelled double-leaf doors flanked by fluted rendered surrounds with ribbon detail and keystone. Two square-headed doorcases to north bays obscured by roller shutters. Lift to interior dating c.1890, having timber panelled walls, circular medallion floor buttons and folding cast-iron gate.
Appraisal
Due to its form and scale, this building makes a strong impression on the streetscape. The first floor glazed screen is particularly striking. Its development is unclear, and although it may contain earlier fabric, its present form arises from works in 1871 by J. Rawson Carroll for Brown, McConkey & Co., and later alterations in 1890, 1909 and 1930 for the Lipton family who were tea merchants. The name Shamrock Chambers was derived from the name of their racing yacht. The later rendered shopfront on the Eustace Street elevation demonstrates good quality decorative detail, in particular the ornamental detail within the round-headed windows. The internal lift dates to c.1890 and is one of the last metal-cage lifts in the city. Dame Street, which derives its name from a dam which powered a mill on the River Poddle, was an important thoroughfare during the eighteenth century, connecting the Parliament House, now Bank of Ireland, with Dublin Castle. It was significantly rebuilt in the latter decades of the eighteenth century by the Wide Streets Commissioners.
