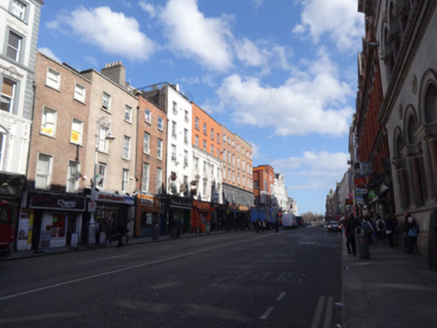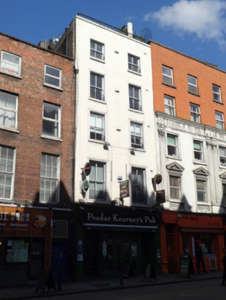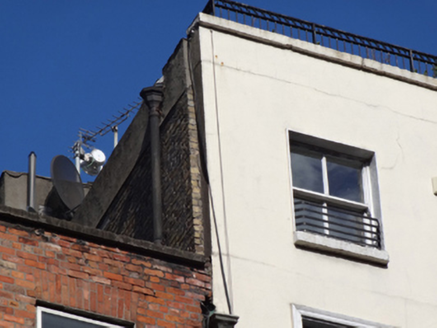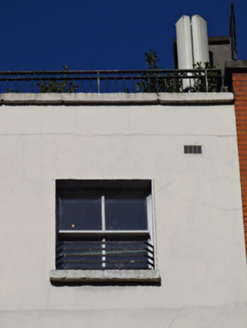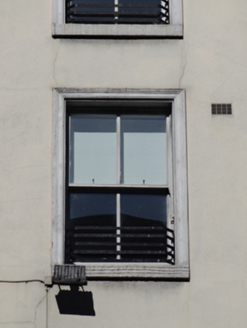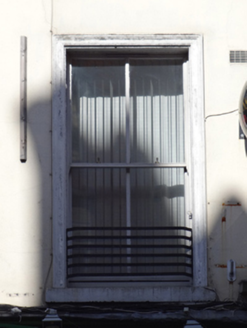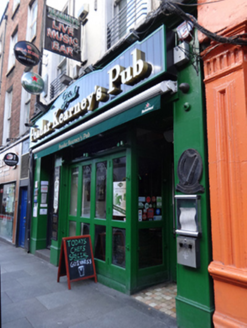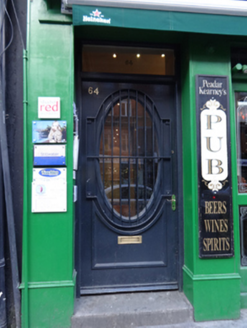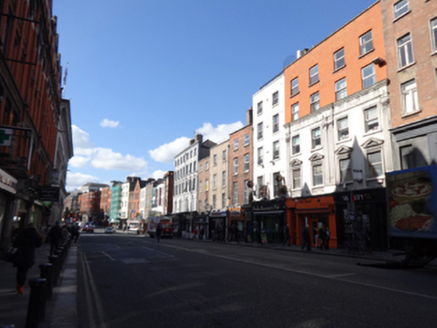Survey Data
Reg No
50020087
Rating
Regional
Categories of Special Interest
Architectural, Social
Original Use
House
In Use As
Public house
Date
1740 - 1760
Coordinates
315581, 234052
Date Recorded
09/03/2015
Date Updated
--/--/--
Description
Attached two-bay five-storey over basement former house, built c.1750, now in use as offices, with pub to ground floor and recent shopfront to front (south) elevation. Flat roof having glazed roof to rear (north) elevation, with rendered chimneystack, rendered parapet with masony coping surmounted by cast-iron railing, and cast-iron rainwater goods. Smooth rendered wall to front. Yellow brick, laid in English garden wall bond, to west elevation. Square-headed window openings with granite sills, moulded architrave surrounds and two-over-two pane timber sliding sash windows. Recent glazed and timber shopfront with moulded cornice. Square-headed door openings with half-glazed and timber doors to east and west. Situated to north of Dame Street.
Appraisal
Like several of the other eighteenth-century buildings on the north side of Dame Street, this building maintains its graduated fenestration pattern, which is suggestive of an early date and creates a pleasingly balanced façade, enhanced by good-quality nineteenth-century window surrounds. Dame Street was named after a dam which powered a mill on the River Poddle, and was of considerable importance during the eighteenth century as it provided a thoroughfare between the Parliament House (now Bank of Ireland) and the Castle. The street was widened and remodelled by the Wide Streets Commissioners during the latter part of the eighteenth century.
