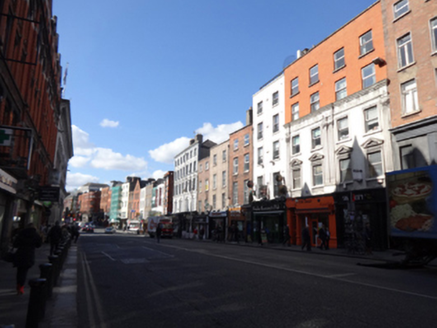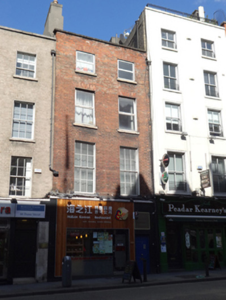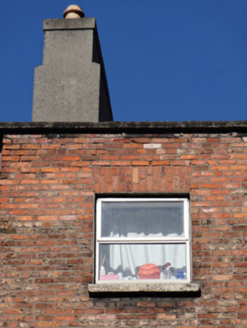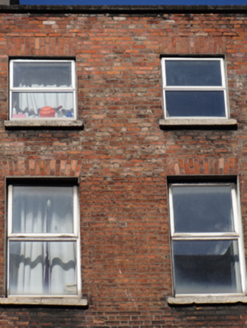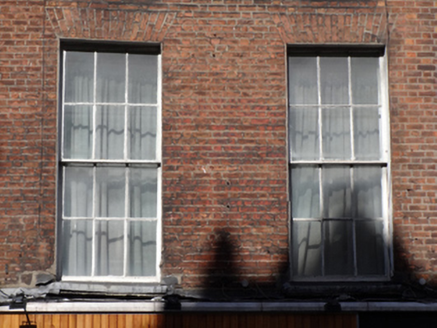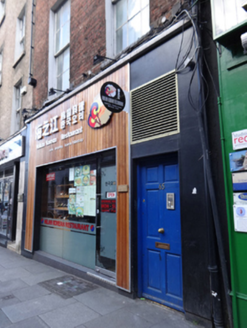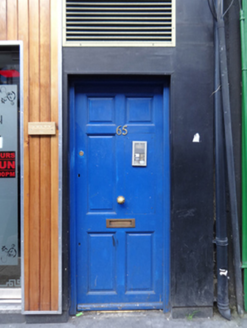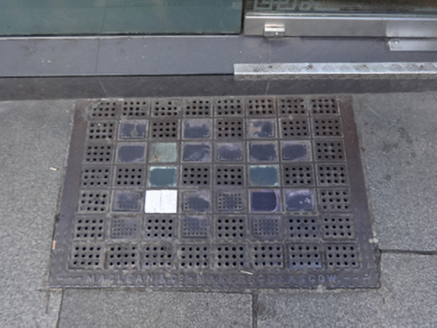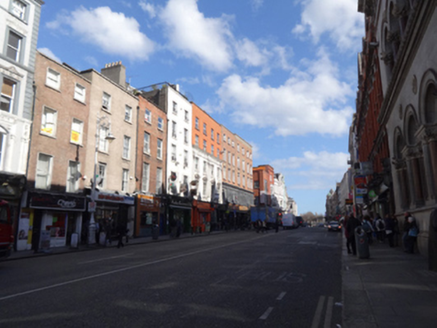Survey Data
Reg No
50020086
Rating
Regional
Categories of Special Interest
Architectural, Social
Original Use
House
In Use As
Restaurant
Date
1740 - 1760
Coordinates
315575, 234052
Date Recorded
10/03/2015
Date Updated
--/--/--
Description
Attached two-bay four-storey over basement former house, built c.1750, now in use as restaurant with recent shopfront to front (south) elevation. M-profile pitched slate roof, hipped to east, having rendered chimneystacks with clay pots, and red brick parapet having granite coping. Red brick, laid in English garden wall bond, to front. Square-headed window openings with masonry sills, raised render reveals, six-over-six pane timber sliding sash windows and replacement uPVC windows. Recent battened timber shopfront and recent timber panelled door to east. Cellar lights in pavement to front with stamped inscription, “Maclean & Co – Makers – Glasgow.”
Appraisal
The tall first floor windows create a pleasingly balanced façade, which, together with the red brick, add to the historic character of the streetscape. The cellar lights inset in the pavement betray the existence of the historic basement. Dame Street was named after a dam which powered a mill on the River Poddle, and became a principal street in the city during the eighteenth century, providing a thoroughfare between the Parliament House (now Bank of Ireland) and the Castle. It was remodelled and widened by the Wide Street Commissioners in the latter part of the eighteenth century.
