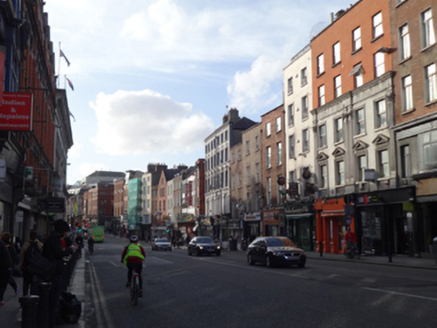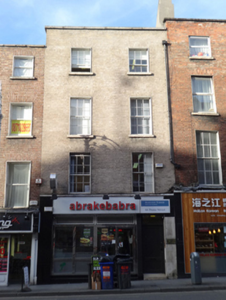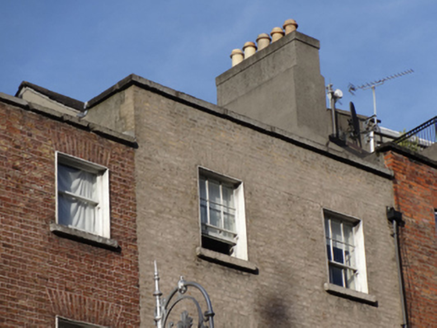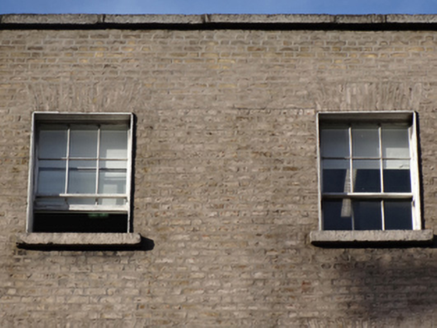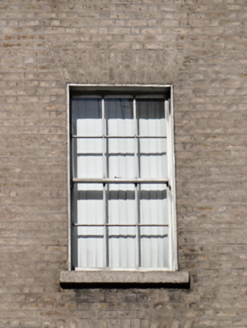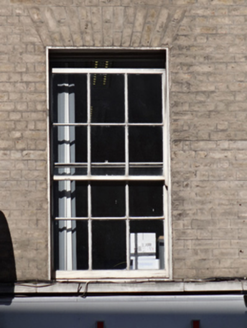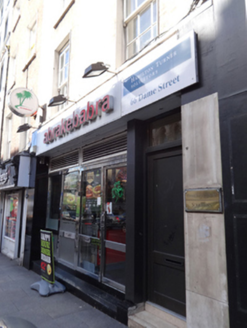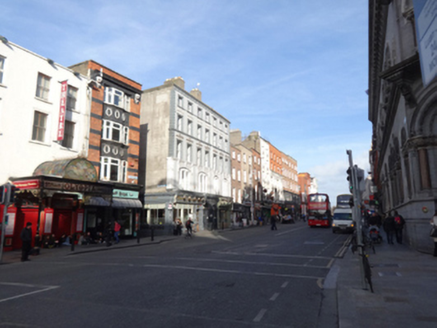Survey Data
Reg No
50020085
Rating
Regional
Categories of Special Interest
Architectural
Original Use
House
In Use As
Restaurant
Date
1800 - 1820
Coordinates
315568, 234051
Date Recorded
09/03/2015
Date Updated
--/--/--
Description
Attached two-bay four-storey over basement former house, built c.1810, now in use as restaurant and offices with recent shopfront to front (south) elevation. M-profile pitched slate roof and additional hipped slate roof to rear, with rendered chimneystacks having clay pots and yellow brick parapet with granite coping. Yellow brick, laid in Flemish bond, to wall to front. Square-headed window openings with granite sills, raised render reveals and six-over-three pane and six-over-six pane timber sliding sash windows. Recent metal and glazed shopfront with recent aluminium-clad door to east.
Appraisal
This building makes a subtle but positive contribution to the streetscape. The yellow brick facade in traditional Flemish bond is of good quality, and along with historic timber sliding sash windows, contributes to the patina of age evident in the building and to the Georgian character of the north side of Dame Street. The graduated fenestration pattern is also characteristic of its period. The upper floors retain a stately and refined appearance in keeping with the street's historical civic importance, as the former main thoroughfare between the former House of Parliament and Dublin Castle. Dame Street, which derives its name from a dam which powered a mill on the River Poddle, was one of the principal streets in the city by the eighteenth century, and in the latter decades of the century was significantly widened and remodelled by the Wide Streets Commissioners.
