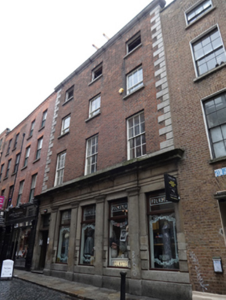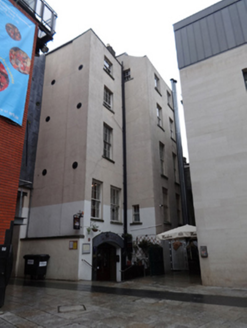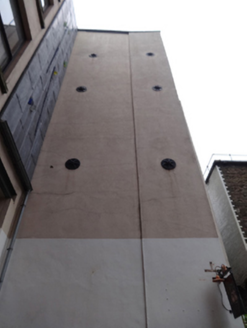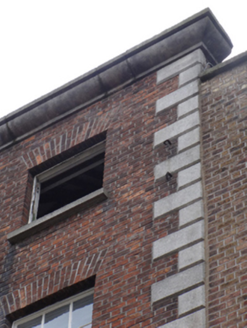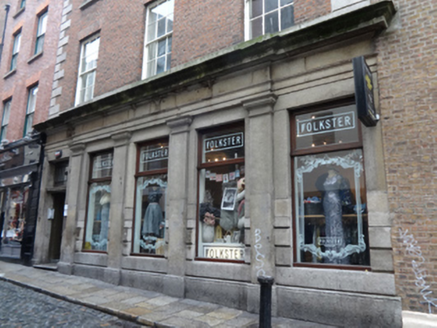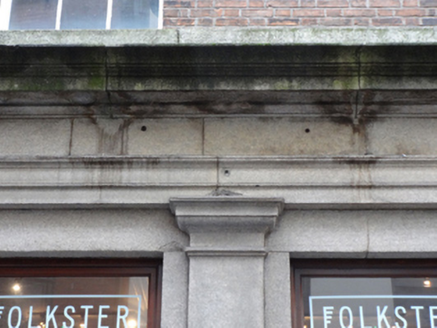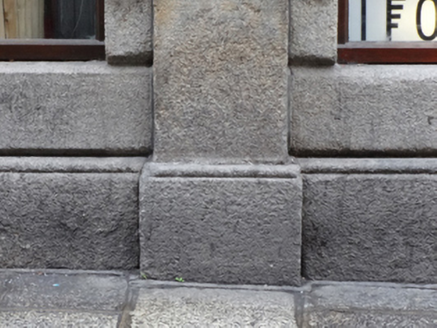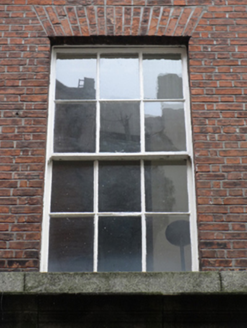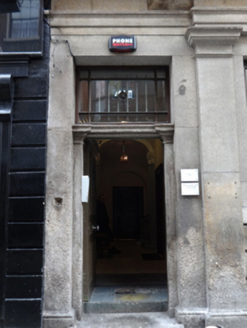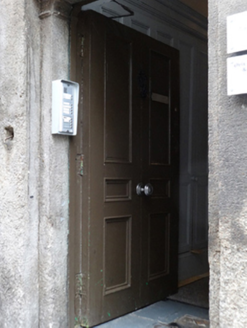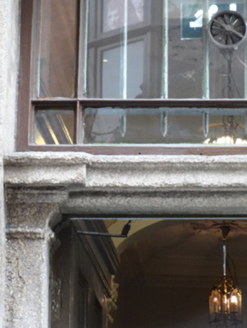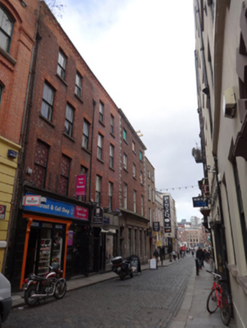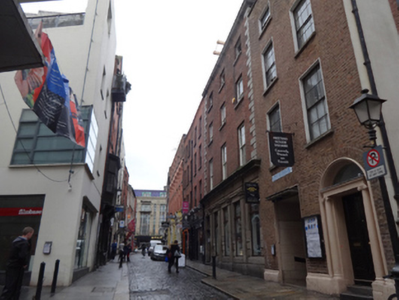Survey Data
Reg No
50020073
Rating
Regional
Categories of Special Interest
Architectural, Artistic, Social
Original Use
House
Historical Use
Office
In Use As
Shop/retail outlet
Date
1720 - 1760
Coordinates
315608, 234110
Date Recorded
25/02/2015
Date Updated
--/--/--
Description
Attached three-bay four-storey over basement former house, built c.1740, with granite shopfront to front (east) elevation added c.1860. Now in use as shop and restaurant. M-profile pitched roof, set perpendicular to street, hipped to east and additional hipped roofs to rear, with rendered chimneystacks and red brick parapet having projecting carved granite coping. Red brick, laid in Flemish bond, with granite quoins to front, rendered wall to rear, with cast-iron tie bolts to north elevation. Square-headed window openings with granite sills, six-over-six pane timber sliding sash windows to ground (rear) and first floors, six-over-three pane timber sliding sash windows to second floor and three-over-three pane timber sliding sash windows to third floor. Carved granite shopfront comprising plinth course with Doric pilasters supporting stepped fascia and cornice, surrounding partially rusticated window surrounds, with square-headed window openings having recent fixed pane windows. Square-headed door opening with beaded timber panelled door flanked by Doric pilasters, having lintel with multi-pane overlight, and nosed granite step. Corinthian pilasters and granite flagstones to entry hall. Open-well, closed-string staircase set on north-south axis having heavy, scrolled and ramped handrail. Rococo and Neoclassical decorative plasterwork to ground floor rooms. Lugged-and-kneed door architraves to first half-landing, and historic floorboards. Granite paving and kerb stones to front. Situated mid-way along Eustace Street, to west side.
Appraisal
This building was a fine residence in the early-mid eighteenth century, apparent from the scale and proportions externally, and the wealth of original internal fabric which typifies the Georgian character of Eustace Street. It presents a less common Georgian house plan characterised by a stair-hall set parallel with the front facade and dividing, double-sided chimneybreasts which create a narrow room at every floor behind the third bay. The original facade was altered by the insertion of a finely carved granite frontispiece which likely coincides with the building's change of use to a solicitors and accountants office in the mid-nineteenth century.

