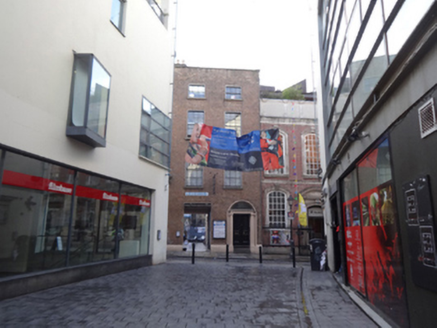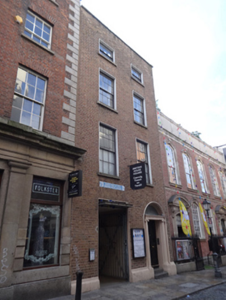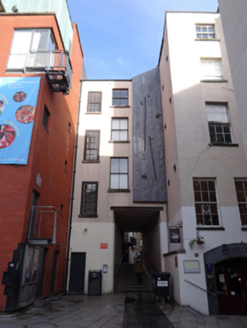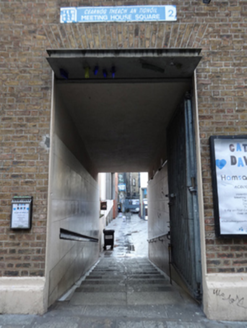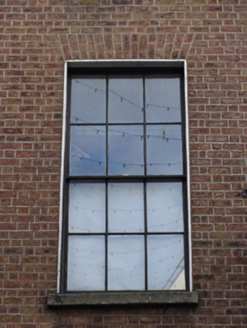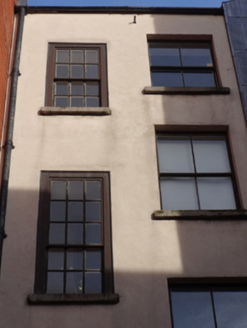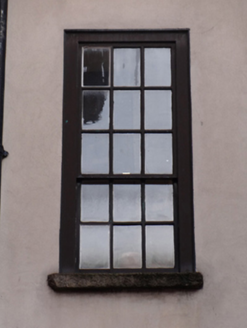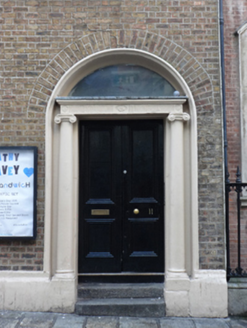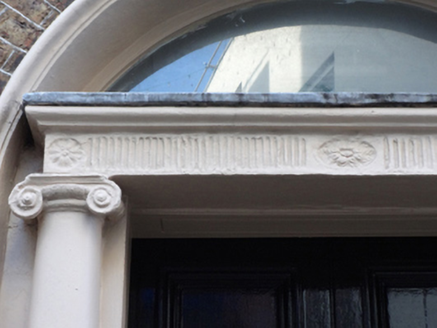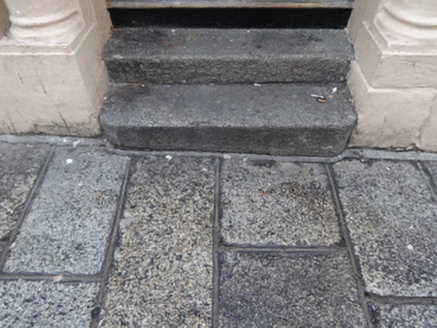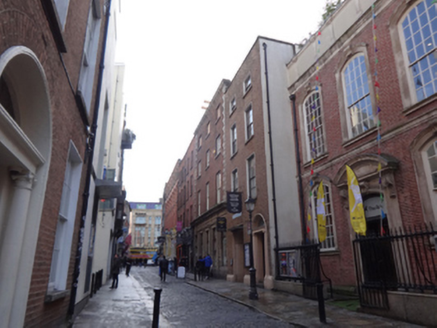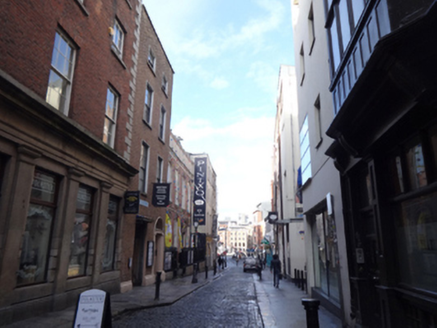Survey Data
Reg No
50020072
Rating
Regional
Categories of Special Interest
Architectural, Artistic, Social
Original Use
House
In Use As
Workshop
Date
1720 - 1740
Coordinates
315604, 234118
Date Recorded
24/02/2015
Date Updated
--/--/--
Description
Attached two-bay three-storey over basement former house, built c.1730, facade rebuilt c.1800. Now in use as artists' studios. M-profile pitched slate roof, hipped to east to north, with rendered chimneystack, rebuilt red brick parapet having granite coping, and cast-iron rainwater goods. Red brick, laid in Flemish bond, to wall to front (east) elevation and rendered wall to rear (west) elevation, with moulded masonry plinth course. Recent square-headed archway having raised render reveal to south bay, providing access to public square to rear. Square-headed window openings with raised render reveals, granite sills, six-over-six pane timber sliding sash windows to front, first and second floors, and three-over-three pane timber sliding sash windows to third floor. Square-headed windows to rear, north bay half landings, with nine-over-six pane timber sliding sash windows to first and second half landings and six-over-six pane timber sliding sash windows to third, having exposed sash boxes, granite sills and some original glazing. Replacement two-over-two pane timber sliding sash windows to central bay. Round-headed door opening with moulded masonry surround, having doorcase comprising Ionic columns supporting fluted entablature, with double-leaf timber panelled door, plain fanlight, and granite steps. Granite paving and kerb stones to front. Original wainscoting to entry hall and stairwell. Situated mid-way along Eustace Street, to west side.
Appraisal
This building's good quality late-Georgian replacement facade belies its early eighteenth-century origins, which are clearly revealed by the rear elevation's rare surviving original windows and glazing. The graduated fenestration pattern also underscores its early origins. Salient interior joinery, including original hall and stair wainscoting, has also survived the building's varied uses, including a plate warehouse and solicitors' offices in the nineteenth century. The doorcase with subtle embellishments adds decorative interest to the unadorned facade. It acts as an historic vista terminus to the modern Curved Street. Good-quality glass sculptural insets within the archway and to the rear elevation by Felim Egan date to 1992, and relate the historic building to its new role as a gateway to Meeting House Square, the artistic and cultural hub of Temple Bar.
