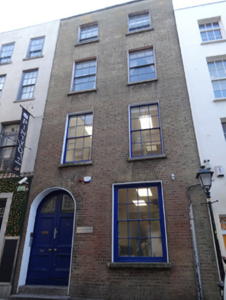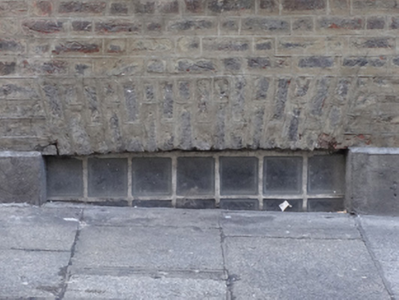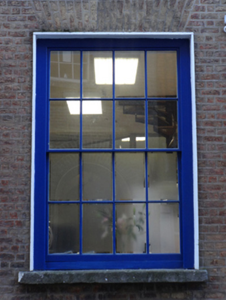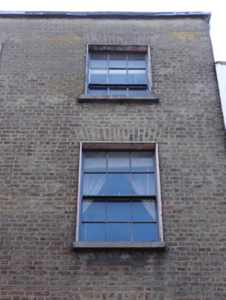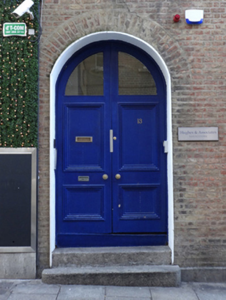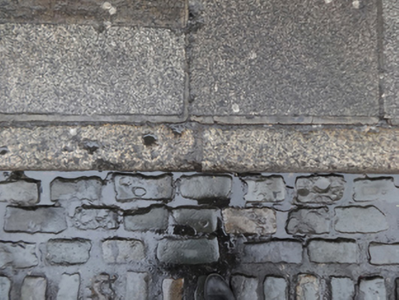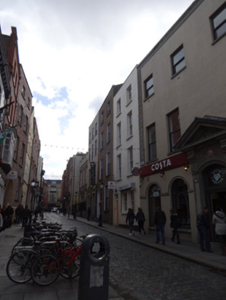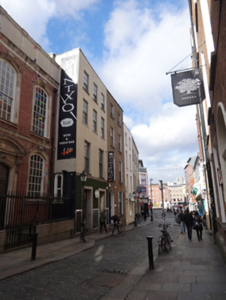Survey Data
Reg No
50020069
Rating
Regional
Categories of Special Interest
Architectural, Artistic
Original Use
House
In Use As
Office
Date
1720 - 1760
Coordinates
315600, 234149
Date Recorded
24/02/2015
Date Updated
--/--/--
Description
Attached two-bay four-storey over basement former house, built c.1740, now in use as office. M-profile pitched slate roof, hipped to south, with rendered chimneystacks, and yellow brick parapet having lead coping. Yellow brick, laid in Flemish bond, to walls to front (east) and rear (west) elevations, with limestone plinth course. Square-headed window openings with granite sills and raised render reveals, having eight-over-eight pane timber sliding sash window to ground floor, six-over-six pane timber sliding sash windows to first and second floors and six-over-three pane timber sliding sash windows to third floor, with glass brick to basement opening. Round-headed window opening to first half-landing to rear elevation. Round-headed door opening with raised render reveal, and recent double-leaf half-glazed timber-panelled door having granite steps. Granite kerb stones to front. Situated to west side and centre of Eustace Street.
Appraisal
The proportions and scale of this townhouse create a pleasing facade which adds to the historic character of the streetscape. The timber sash windows, granite sills and mellow brick work are among its noteworthy features and materials. It may have originally been a merchant's house, with a shop or office at the ground floor, suggested by the enlarged window opening at this level, with domestic accommodation above. By the mid-nineteenth century the premises was a combined with No. 11 to the south, and accommodated solicitors, a printer and the Drapers' Assistants Association.

