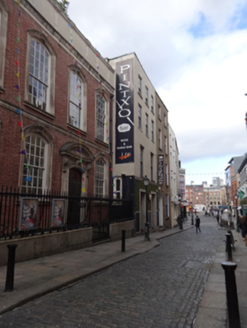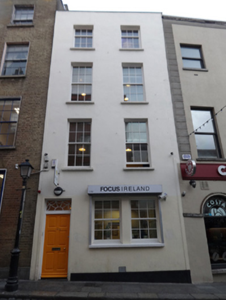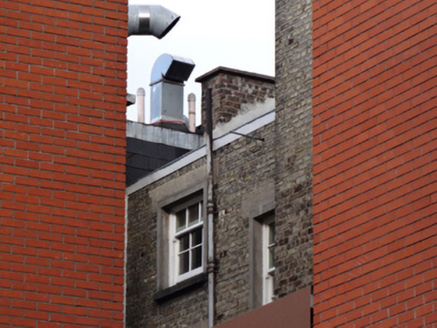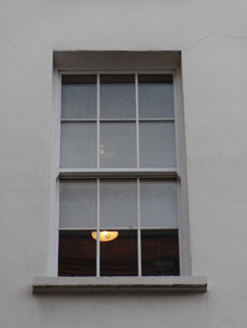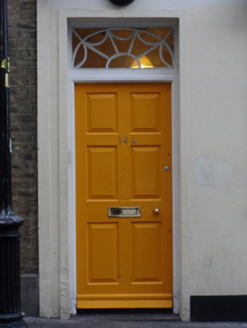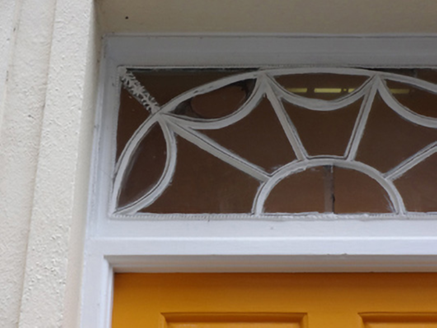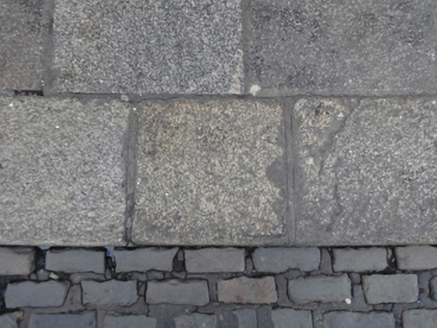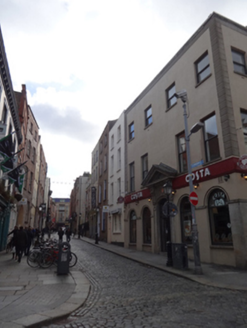Survey Data
Reg No
50020068
Rating
Regional
Categories of Special Interest
Architectural, Artistic, Social
Original Use
House
Historical Use
Shop/retail outlet
In Use As
Office
Date
1730 - 1750
Coordinates
315600, 234155
Date Recorded
18/02/2015
Date Updated
--/--/--
Description
Attached two-bay four-storey former house, built c.1740, later in use as retail outlet, now in use as offices. M-profile slate roof, with red brick chimneystacks and rendered parapet having render coping. Rendered wall to front (east) elevation with narrow render quoins. Yellow brick, laid in English garden wall bond, to rear (west) elevation. Square-headed window openings having recent concrete sills, six-over-six pane sliding timber sash windows to first and second floors, three-over-six pane sliding timber sash windows to third floor, and paired six-over-six pane timber sliding sash windows to ground floor with central rendered mullion and recent metal surrounds. Square-headed door opening with webbed fanlight, timber panelled door, and flat rendered surround. Granite paviers and kerb stones to front. Sited on west side of Eustace Street.
Appraisal
The proportions and scale of this townhouse are typical of the mid eighteenth century. Though now altered at ground floor level, it retains much of its historic form and character, while the timber sash windows and webbed fanlight are noteworthy features. It may have originally been a merchant's house, with a shop or office at the ground floor level and domestic accommodation above. It makes a significant contribution to the varied character of the streetscape.
